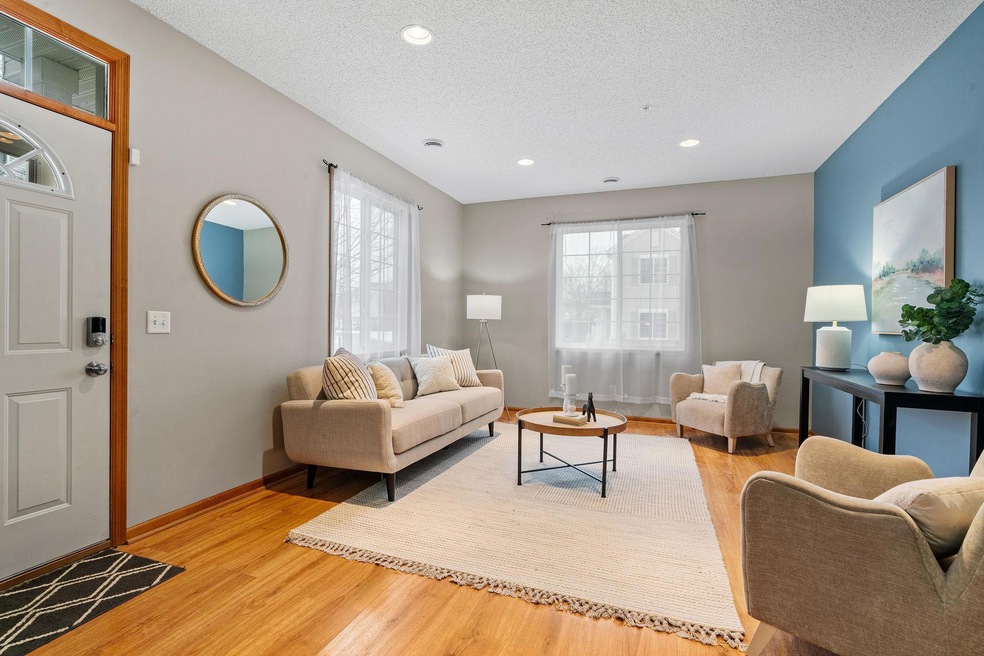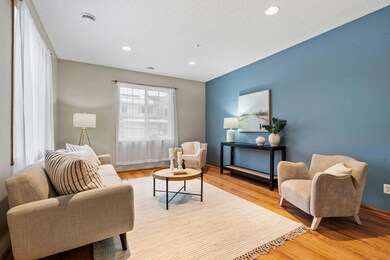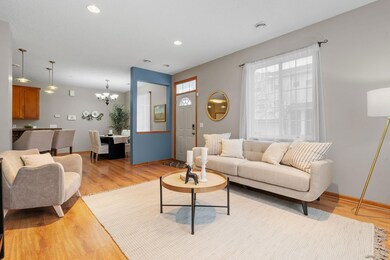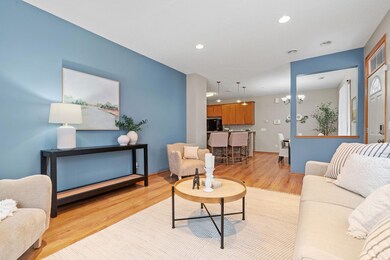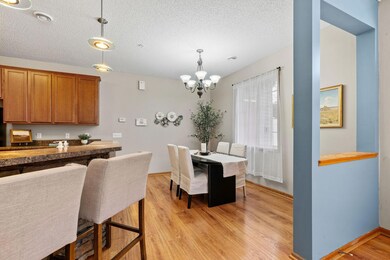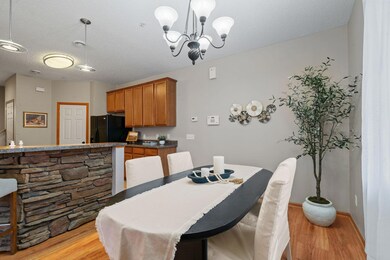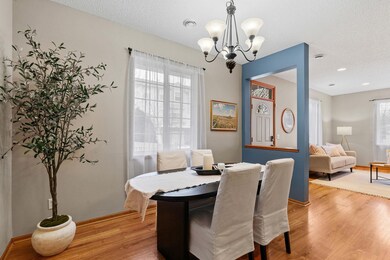
19641 Escalade Way Unit 1001 Farmington, MN 55024
Highlights
- Corner Lot
- Patio
- Forced Air Heating and Cooling System
- 2 Car Attached Garage
- Living Room
- 3-minute walk to Meadow View Park
About This Home
As of March 2025Welcome to a truly exceptional end-unit townhome, where gorgeous design and convenience meet in a serene, highly desirable setting. Nestled on a premium corner lot, this home boasts a beautifully landscaped yard with mature trees and vibrant greenery, creating the perfect private outdoor retreat for relaxation and entertainment.Step inside to experience the seamless elegance of the open-concept main level. The living room is bathed in natural light, offering a warm and inviting space to gather or unwind. The chef-inspired kitchen is a showstopper, featuring stunning stone accents, upgraded maple cabinetry, and a spacious bar-counter island, ideal for both casual meals and entertaining guests. A walk-in pantry provides exceptional storage, while the custom woodwork adds a refined touch. A convenient half bath on this level enhances the practicality of this thoughtfully designed space.Upstairs, the home continues to impress with a spacious and functional layout. The primary bedroom serves as a peaceful retreat, complemented by two additional bedrooms that are perfect for family, guests, or even a home office. The full bathroom is beautifully finished, while the dedicated laundry room offers modern convenience to streamline your daily routine.Beyond the home’s stunning interior, the location truly sets it apart. Situated just steps away from a neighborhood park and scenic walking trail, this property provides easy access to outdoor activities and a connection to nature. Additionally, you’ll love the close proximity to convenient shopping centers and a variety of dining options, from casual eateries to fine dining restaurants—everything you need is just moments away.This townhome is more than a home—it’s a lifestyle. With its gorgeous finishes, prime location, and unmatched convenience, this is your opportunity to own a property that offers both elegance and ease.Don’t wait to make this exceptional townhome your own. Schedule your private tour today and experience the perfect blend of beauty and accessibility!
Townhouse Details
Home Type
- Townhome
Est. Annual Taxes
- $3,022
Year Built
- Built in 2005
HOA Fees
- $370 Monthly HOA Fees
Parking
- 2 Car Attached Garage
- Insulated Garage
- Garage Door Opener
Home Design
- Pitched Roof
Interior Spaces
- 1,752 Sq Ft Home
- 2-Story Property
- Living Room
- Dining Room
Kitchen
- Range
- Microwave
- Dishwasher
- Disposal
Bedrooms and Bathrooms
- 3 Bedrooms
Laundry
- Dryer
- Washer
Additional Features
- Patio
- Forced Air Heating and Cooling System
Community Details
- Association fees include hazard insurance, lawn care, ground maintenance, professional mgmt, trash, shared amenities, snow removal
- First Service Residential Association, Phone Number (952) 277-2716
- Charleswood Crossing Subdivision
Listing and Financial Details
- Assessor Parcel Number 141660011001
Ownership History
Purchase Details
Home Financials for this Owner
Home Financials are based on the most recent Mortgage that was taken out on this home.Purchase Details
Home Financials for this Owner
Home Financials are based on the most recent Mortgage that was taken out on this home.Purchase Details
Home Financials for this Owner
Home Financials are based on the most recent Mortgage that was taken out on this home.Purchase Details
Purchase Details
Home Financials for this Owner
Home Financials are based on the most recent Mortgage that was taken out on this home.Similar Homes in Farmington, MN
Home Values in the Area
Average Home Value in this Area
Purchase History
| Date | Type | Sale Price | Title Company |
|---|---|---|---|
| Deed | $269,900 | -- | |
| Deed | $263,200 | -- | |
| Warranty Deed | $159,900 | Ancona Title & Escrow | |
| Warranty Deed | $144,900 | -- | |
| Warranty Deed | $187,391 | -- |
Mortgage History
| Date | Status | Loan Amount | Loan Type |
|---|---|---|---|
| Open | $184,828 | New Conventional | |
| Previous Owner | $256,431 | New Conventional | |
| Previous Owner | $155,103 | New Conventional | |
| Previous Owner | $149,912 | Adjustable Rate Mortgage/ARM | |
| Previous Owner | $37,478 | Stand Alone Second |
Property History
| Date | Event | Price | Change | Sq Ft Price |
|---|---|---|---|---|
| 03/13/2025 03/13/25 | Sold | $269,900 | 0.0% | $154 / Sq Ft |
| 02/10/2025 02/10/25 | Pending | -- | -- | -- |
| 01/20/2025 01/20/25 | For Sale | $269,900 | -- | $154 / Sq Ft |
Tax History Compared to Growth
Tax History
| Year | Tax Paid | Tax Assessment Tax Assessment Total Assessment is a certain percentage of the fair market value that is determined by local assessors to be the total taxable value of land and additions on the property. | Land | Improvement |
|---|---|---|---|---|
| 2023 | $3,022 | $248,200 | $57,600 | $190,600 |
| 2022 | $2,514 | $235,900 | $57,500 | $178,400 |
| 2021 | $2,482 | $193,400 | $50,000 | $143,400 |
| 2020 | $2,320 | $190,000 | $47,600 | $142,400 |
| 2019 | $2,139 | $173,600 | $45,400 | $128,200 |
| 2018 | $2,055 | $159,800 | $42,000 | $117,800 |
| 2017 | $1,903 | $150,800 | $38,900 | $111,900 |
| 2016 | $2,165 | $138,600 | $35,400 | $103,200 |
| 2015 | $1,430 | $128,700 | $33,700 | $95,000 |
| 2014 | -- | $87,456 | $23,546 | $63,910 |
| 2013 | -- | $76,556 | $20,019 | $56,537 |
Agents Affiliated with this Home
-
Caarin Pannkuk

Seller's Agent in 2025
Caarin Pannkuk
Real Broker, LLC
(651) 208-7404
43 in this area
476 Total Sales
-
Shamiah Thorpe

Buyer's Agent in 2025
Shamiah Thorpe
eXp Realty
(612) 840-6331
1 in this area
41 Total Sales
Map
Source: NorthstarMLS
MLS Number: 6651175
APN: 14-16600-11-001
- 19622 Escalade Way Unit 1007
- 19729 Escort Trail Unit 705
- 19693 Estes Path
- 19820 Evensong Ave
- 19665 Falcon Path Unit 200
- 19883 Evensong Ct
- 5512 Oriole Dr Unit 16
- 19661 Meadowlark Way Unit 238
- 19964 English Ct
- 5025 Oriole Dr Unit 58
- 19425 Everest Path
- 5778 200th St W
- 5633 200th St W Unit 1102
- 19598 Ewing St
- 5921 200th St W
- 5904 193rd St W
- 19980 Mckendry Path
- 19265 Everfield Ave
- 19340 Everfield Ave
- 19241 Everfield Ave
