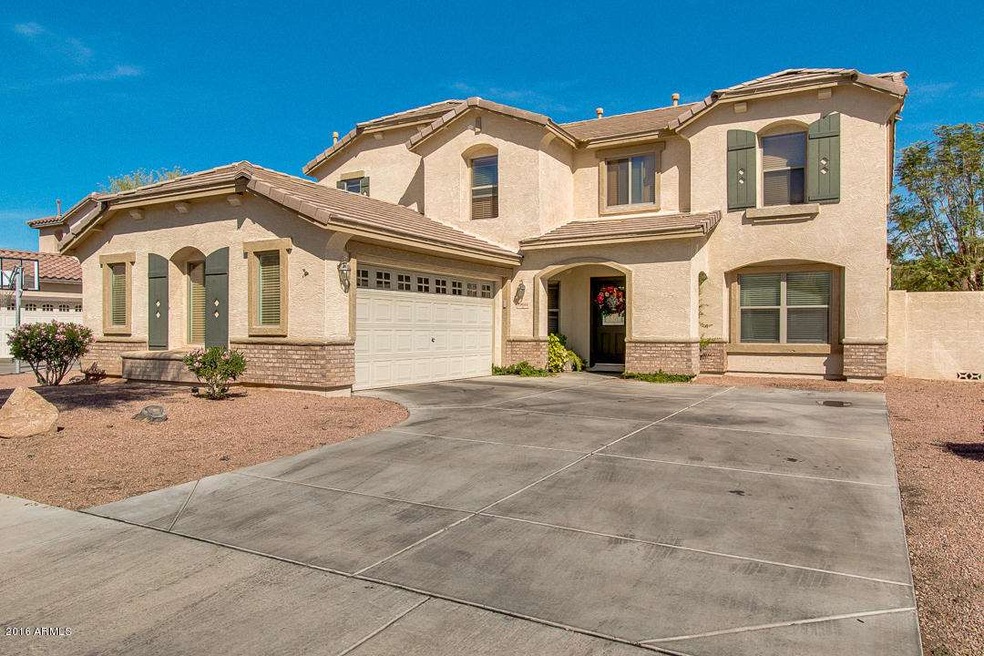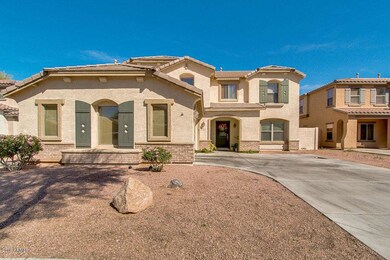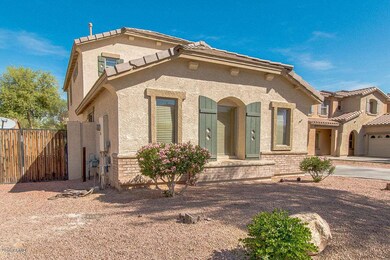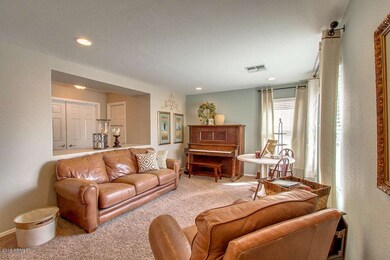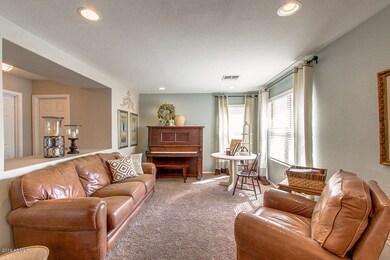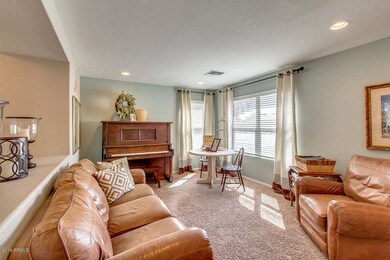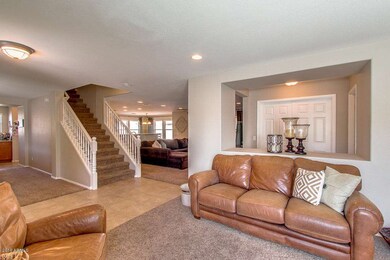
19644 E Carriage Way Queen Creek, AZ 85142
Emperor Estates NeighborhoodHighlights
- Private Pool
- Santa Barbara Architecture
- Covered Patio or Porch
- Desert Mountain Elementary School Rated A-
- Granite Countertops
- Eat-In Kitchen
About This Home
As of March 2019This 4 bed/2.5 bath beauty sits nestled on top of a wonderful lot on a beautiful tree lined street. Upon entering you will notice a very bright & open floor plan which is highlighted by the large neutral tile & refreshing paint colors. Kitchen boasts upgraded cabinets which are staggered in height with crown moulding, granite counters, subway tile back splash, large pantry, a spacious island, built-in microwave and double ovens & stainless steel appliances. Kitchen overlooks eating area and family room, and sits next to the formal living & dining rooms. Other great features to this home include a large & bright den/office, loft, sparkling pool, upgraded light fixtures/ceiling fans, cabinets in the laundry room, double sinks and HUGE walk in closet in master, just to name a few...
Last Agent to Sell the Property
ProSmart Realty License #BR649579000 Listed on: 03/17/2016

Co-Listed By
Dennis Figueroa
Weichert, Realtors-Home Pro Realty License #SA651211000
Last Buyer's Agent
Gina McMullen
Redfin Corporation License #SA558365000
Home Details
Home Type
- Single Family
Est. Annual Taxes
- $1,803
Year Built
- Built in 2005
Lot Details
- 7,150 Sq Ft Lot
- Desert faces the front and back of the property
- Block Wall Fence
- Front and Back Yard Sprinklers
HOA Fees
- $75 Monthly HOA Fees
Parking
- 2 Car Garage
- Garage Door Opener
Home Design
- Santa Barbara Architecture
- Wood Frame Construction
- Tile Roof
- Stucco
Interior Spaces
- 2,859 Sq Ft Home
- 2-Story Property
- Ceiling height of 9 feet or more
- Ceiling Fan
- Low Emissivity Windows
Kitchen
- Eat-In Kitchen
- Built-In Microwave
- Kitchen Island
- Granite Countertops
Flooring
- Carpet
- Tile
Bedrooms and Bathrooms
- 4 Bedrooms
- Primary Bathroom is a Full Bathroom
- 2.5 Bathrooms
- Dual Vanity Sinks in Primary Bathroom
- Bathtub With Separate Shower Stall
Outdoor Features
- Private Pool
- Covered Patio or Porch
Schools
- Desert Mountain Elementary School
- Newell Barney Middle School
- Queen Creek High School
Utilities
- Refrigerated Cooling System
- Heating System Uses Natural Gas
- Water Softener
- High Speed Internet
- Cable TV Available
Listing and Financial Details
- Tax Lot 384
- Assessor Parcel Number 314-02-681
Community Details
Overview
- Association fees include ground maintenance
- Remington Heights Association, Phone Number (480) 396-4567
- Built by KB Homes
- Emperor Estates Phase 2 Subdivision
Recreation
- Community Playground
- Bike Trail
Ownership History
Purchase Details
Home Financials for this Owner
Home Financials are based on the most recent Mortgage that was taken out on this home.Purchase Details
Home Financials for this Owner
Home Financials are based on the most recent Mortgage that was taken out on this home.Purchase Details
Home Financials for this Owner
Home Financials are based on the most recent Mortgage that was taken out on this home.Purchase Details
Purchase Details
Home Financials for this Owner
Home Financials are based on the most recent Mortgage that was taken out on this home.Purchase Details
Home Financials for this Owner
Home Financials are based on the most recent Mortgage that was taken out on this home.Similar Homes in Queen Creek, AZ
Home Values in the Area
Average Home Value in this Area
Purchase History
| Date | Type | Sale Price | Title Company |
|---|---|---|---|
| Warranty Deed | $369,000 | Empire West Title Agency Llc | |
| Warranty Deed | $310,000 | Old Republic Title Agency | |
| Warranty Deed | $215,000 | Fidelity National Title Agen | |
| Trustee Deed | $147,000 | None Available | |
| Warranty Deed | -- | First American Title Ins Co | |
| Warranty Deed | $390,261 | First American Title Ins Co |
Mortgage History
| Date | Status | Loan Amount | Loan Type |
|---|---|---|---|
| Open | $246,500 | New Conventional | |
| Closed | $254,500 | New Conventional | |
| Closed | $248,000 | New Conventional | |
| Previous Owner | $248,000 | New Conventional | |
| Previous Owner | $209,549 | FHA | |
| Previous Owner | $108,000 | Unknown | |
| Previous Owner | $245,000 | New Conventional |
Property History
| Date | Event | Price | Change | Sq Ft Price |
|---|---|---|---|---|
| 03/28/2019 03/28/19 | Sold | $369,000 | 0.0% | $129 / Sq Ft |
| 02/18/2019 02/18/19 | Pending | -- | -- | -- |
| 02/08/2019 02/08/19 | Price Changed | $369,000 | -1.0% | $129 / Sq Ft |
| 02/08/2019 02/08/19 | Price Changed | $372,900 | 0.0% | $130 / Sq Ft |
| 02/04/2019 02/04/19 | Price Changed | $373,000 | -0.5% | $130 / Sq Ft |
| 01/24/2019 01/24/19 | For Sale | $374,900 | +20.9% | $131 / Sq Ft |
| 05/24/2016 05/24/16 | Sold | $310,000 | -1.6% | $108 / Sq Ft |
| 04/14/2016 04/14/16 | Price Changed | $314,900 | 0.0% | $110 / Sq Ft |
| 04/07/2016 04/07/16 | Price Changed | $314,999 | -1.6% | $110 / Sq Ft |
| 03/17/2016 03/17/16 | For Sale | $319,999 | +48.8% | $112 / Sq Ft |
| 02/17/2012 02/17/12 | Sold | $215,000 | -4.4% | $75 / Sq Ft |
| 01/10/2012 01/10/12 | Pending | -- | -- | -- |
| 11/03/2011 11/03/11 | For Sale | $224,950 | -- | $79 / Sq Ft |
Tax History Compared to Growth
Tax History
| Year | Tax Paid | Tax Assessment Tax Assessment Total Assessment is a certain percentage of the fair market value that is determined by local assessors to be the total taxable value of land and additions on the property. | Land | Improvement |
|---|---|---|---|---|
| 2025 | $2,340 | $25,530 | -- | -- |
| 2024 | $2,398 | $24,315 | -- | -- |
| 2023 | $2,398 | $43,510 | $8,700 | $34,810 |
| 2022 | $2,320 | $32,350 | $6,470 | $25,880 |
| 2021 | $2,377 | $29,760 | $5,950 | $23,810 |
| 2020 | $2,302 | $27,870 | $5,570 | $22,300 |
| 2019 | $2,280 | $25,380 | $5,070 | $20,310 |
| 2018 | $2,265 | $23,730 | $4,740 | $18,990 |
| 2017 | $2,196 | $22,510 | $4,500 | $18,010 |
| 2016 | $1,993 | $22,020 | $4,400 | $17,620 |
| 2015 | $1,803 | $20,450 | $4,090 | $16,360 |
Agents Affiliated with this Home
-
Autumn Filantres
A
Seller's Agent in 2019
Autumn Filantres
Redfin Corporation
-
Kimberly D. Hunter

Buyer's Agent in 2019
Kimberly D. Hunter
RE/MAX
(602) 695-4163
20 Total Sales
-
K
Buyer's Agent in 2019
Kimberly D. Hunter O'Rourke
RE/MAX
-
Cris Figueroa

Seller's Agent in 2016
Cris Figueroa
ProSmart Realty
(480) 510-7393
7 Total Sales
-
D
Seller Co-Listing Agent in 2016
Dennis Figueroa
Weichert, Realtors-Home Pro Realty
-
G
Buyer's Agent in 2016
Gina McMullen
Redfin Corporation
Map
Source: Arizona Regional Multiple Listing Service (ARMLS)
MLS Number: 5414234
APN: 314-02-681
- 20258 S 196th St
- 19641 E Emperor Blvd
- 19814 E Carriage Way
- 19699 E Apricot Ln
- 19736 E Emperor Blvd
- 19403 E Arrowhead Trail
- 19784 E Raven Dr
- 19403 E Apricot Ln
- 19318 E Reins Rd
- 19718 E Peartree Ln
- 19319 E Thornton Rd
- 19943 E Strawberry Dr
- 20017 S 192nd Place
- 19850 E Cattle Dr
- 19305 E Oriole Way
- 19788 E Cattle Dr
- 20022 S 192nd Place
- 19734 E Cattle Dr
- 20826 S Hadrian Way
- 19789 E Willow Dr
