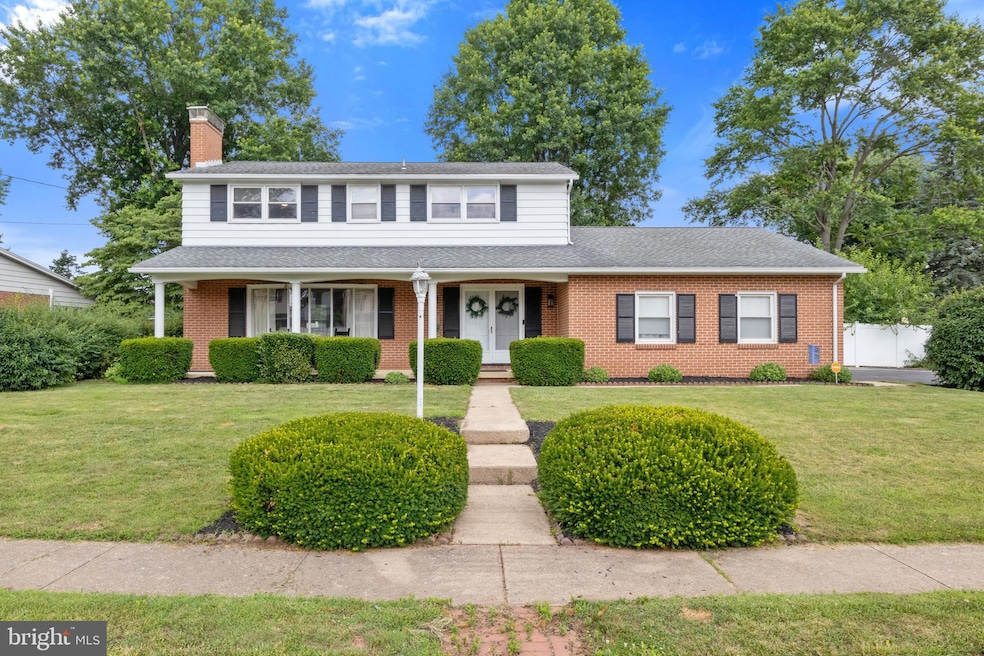
1965 Niagara Ln York, PA 17408
Shiloh NeighborhoodEstimated payment $2,468/month
Highlights
- Colonial Architecture
- No HOA
- Oversized Parking
- 2 Fireplaces
- 2 Car Attached Garage
- Forced Air Heating and Cooling System
About This Home
Welcome to 1965 Niagara Lane, a spacious and charming home offering 4 bedrooms and 2.5 baths! The inviting main level features hardwood floors, a formal dining room, a bright living room with a fireplace and bay window, and an eat-in kitchen that flows into a cozy family room with access to the deck and patio—perfect for relaxing or entertaining. Upstairs, you’ll find 4 generous bedrooms, a full hall bath, and a lovely primary suite complete with double closets and a private bath. The partially finished basement provides additional living space and has plenty of storage. The fully fenced backyard is ideal for children or pets, and the oversized 2-car garage plus large driveway offer ample parking. Situated just minutes from Route 74, Route 30, UPMC, shopping, and within walking distance to Wallace Elementary, this home truly offers a wonderful blend of comfort, convenience, and neighborhood appeal.
Home Details
Home Type
- Single Family
Est. Annual Taxes
- $6,086
Year Built
- Built in 1974
Lot Details
- 0.3 Acre Lot
Parking
- 2 Car Attached Garage
- Oversized Parking
- Parking Storage or Cabinetry
- Side Facing Garage
- Garage Door Opener
- Driveway
- On-Street Parking
Home Design
- Colonial Architecture
- Block Foundation
- Frame Construction
- Masonry
Interior Spaces
- Property has 2 Levels
- 2 Fireplaces
Bedrooms and Bathrooms
- 4 Bedrooms
Partially Finished Basement
- Interior Basement Entry
- Water Proofing System
- Drain
Utilities
- Forced Air Heating and Cooling System
- Natural Gas Water Heater
Community Details
- No Home Owners Association
- Shiloh East Subdivision
Listing and Financial Details
- Tax Lot 0020
- Assessor Parcel Number 51-000-26-0020-00-00000
Map
Home Values in the Area
Average Home Value in this Area
Tax History
| Year | Tax Paid | Tax Assessment Tax Assessment Total Assessment is a certain percentage of the fair market value that is determined by local assessors to be the total taxable value of land and additions on the property. | Land | Improvement |
|---|---|---|---|---|
| 2025 | $6,087 | $180,500 | $42,190 | $138,310 |
| 2024 | $5,934 | $180,500 | $42,190 | $138,310 |
| 2023 | $5,305 | $161,360 | $42,190 | $119,170 |
| 2022 | $5,305 | $161,360 | $42,190 | $119,170 |
| 2021 | $5,143 | $161,360 | $42,190 | $119,170 |
| 2020 | $5,143 | $161,360 | $42,190 | $119,170 |
| 2019 | $5,046 | $161,360 | $42,190 | $119,170 |
| 2018 | $5,006 | $161,360 | $42,190 | $119,170 |
| 2017 | $4,853 | $161,360 | $42,190 | $119,170 |
| 2016 | $0 | $161,360 | $42,190 | $119,170 |
| 2015 | -- | $161,360 | $42,190 | $119,170 |
| 2014 | -- | $161,360 | $42,190 | $119,170 |
Property History
| Date | Event | Price | Change | Sq Ft Price |
|---|---|---|---|---|
| 07/12/2025 07/12/25 | Pending | -- | -- | -- |
| 07/04/2025 07/04/25 | For Sale | $359,900 | +11.6% | $147 / Sq Ft |
| 06/26/2023 06/26/23 | Sold | $322,500 | +4.1% | $136 / Sq Ft |
| 05/12/2023 05/12/23 | Pending | -- | -- | -- |
| 05/06/2023 05/06/23 | For Sale | $309,900 | +10.8% | $131 / Sq Ft |
| 10/21/2022 10/21/22 | Sold | $279,750 | 0.0% | $118 / Sq Ft |
| 09/20/2022 09/20/22 | Pending | -- | -- | -- |
| 09/09/2022 09/09/22 | For Sale | $279,750 | -- | $118 / Sq Ft |
Purchase History
| Date | Type | Sale Price | Title Company |
|---|---|---|---|
| Fiduciary Deed | $279,750 | -- | |
| Deed | $38,800 | -- |
Mortgage History
| Date | Status | Loan Amount | Loan Type |
|---|---|---|---|
| Open | $251,775 | New Conventional | |
| Previous Owner | $50,000 | Credit Line Revolving |
Similar Homes in York, PA
Source: Bright MLS
MLS Number: PAYK2085210
APN: 51-000-26-0020.00-00000
- 1977 Bretton Ln
- 1945 Normandie Dr
- 103 Bentwood Ln Unit 13
- 2228 Locust Ln
- 112 Winston Dr
- 0 Colony Rd
- 103 Winston Dr
- 1585 Church Rd
- 2381 Sunset Ln
- 2222 Loucks Rd
- 2290 School St
- 2481 Broad St
- 2351 Brougher Ln
- 1195 Saddleback Rd
- 2440 Brougher Ln
- 2606 Broad St
- 2351 Birch Rd
- 93 Hagarman Dr Unit 93
- 2632 Grandview Park Dr Unit 11
- 0 Beeler Ave Unit PAYK2076228






