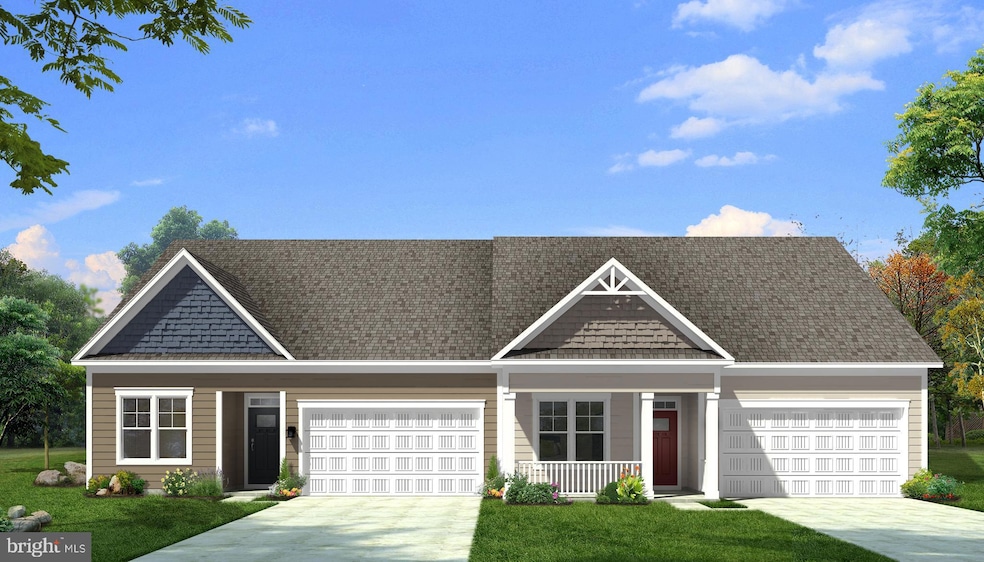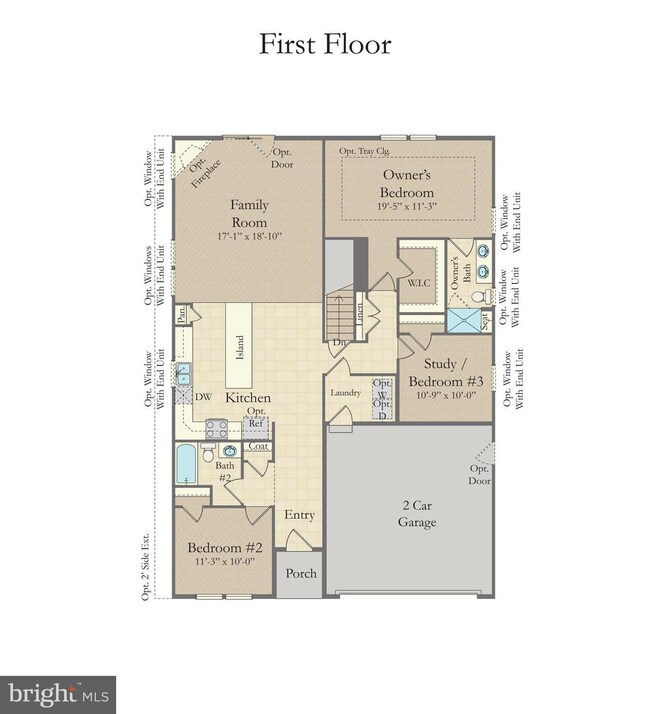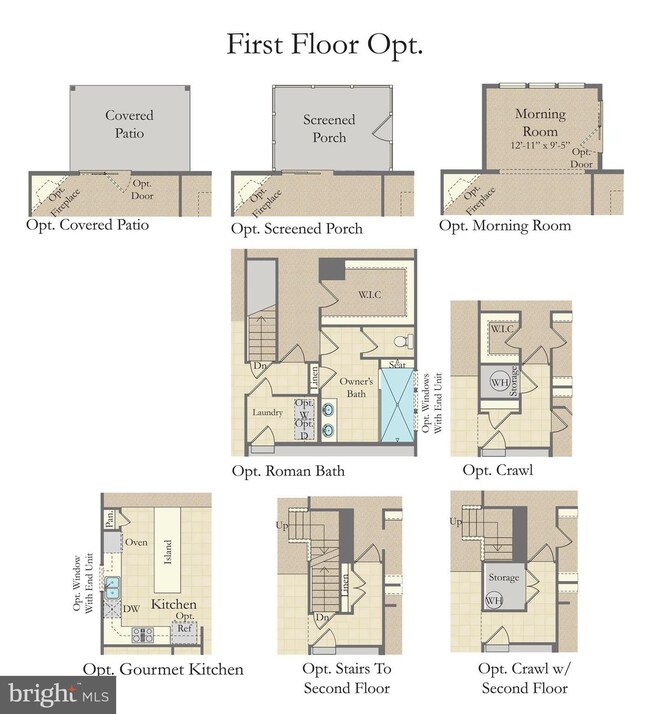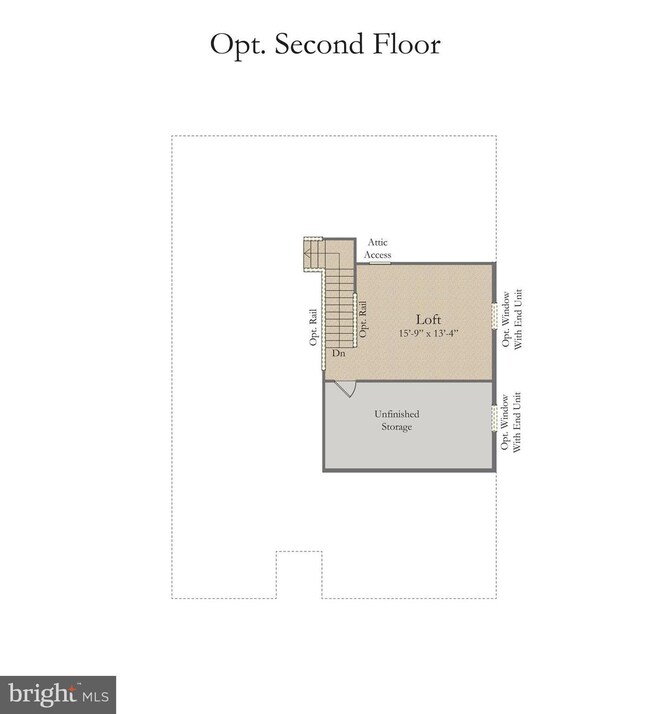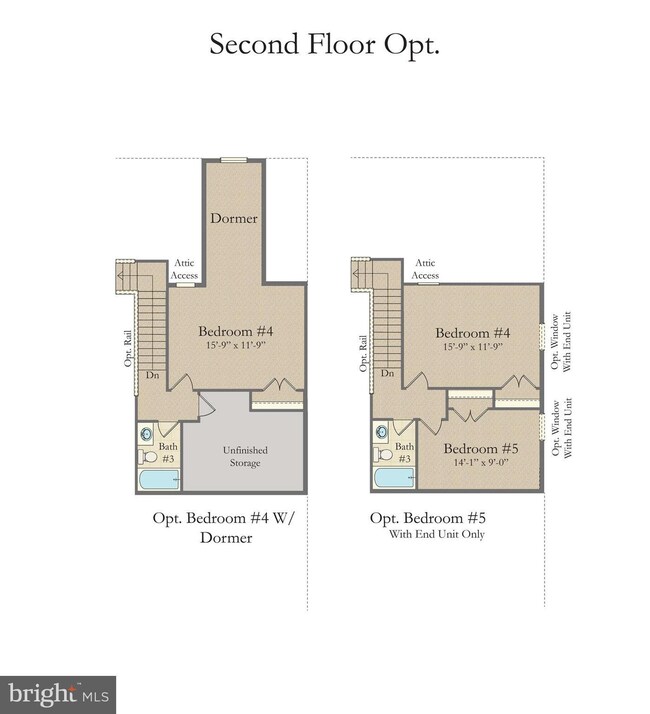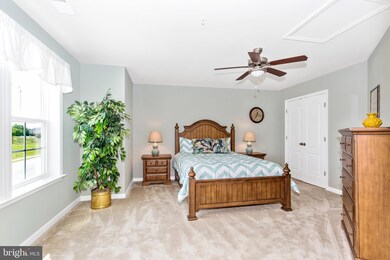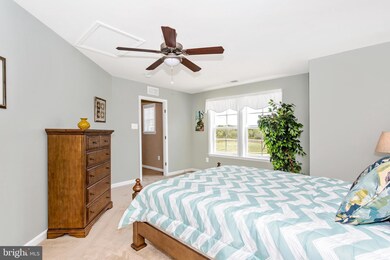
19652 Lavender Ln Hagerstown, MD 21742
Paramount-Long Meadow NeighborhoodEstimated Value: $401,000 - $441,000
3
Beds
2
Baths
1,852
Sq Ft
$223/Sq Ft
Est. Value
Highlights
- New Construction
- Open Floorplan
- Combination Kitchen and Living
- Senior Living
- Main Floor Bedroom
- Stainless Steel Appliances
About This Home
As of May 2024WELCOME TO ROSEHILL MANOR, A BRAND NEW 55+ COMMUNITY, LOCATED IN WASHINGTON COUNTY, MD! A fully loaded Starling too, upgraded throughout. Photos and tour may differ from actual home
Townhouse Details
Home Type
- Townhome
Est. Annual Taxes
- $2,978
Year Built
- Built in 2024 | New Construction
Lot Details
- 8,874 Sq Ft Lot
- Property is in excellent condition
HOA Fees
- $160 Monthly HOA Fees
Parking
- 2 Car Attached Garage
- Front Facing Garage
Home Design
- Villa
- Slab Foundation
- Architectural Shingle Roof
- Vinyl Siding
Interior Spaces
- 1,852 Sq Ft Home
- Property has 1 Level
- Open Floorplan
- Family Room Off Kitchen
- Combination Kitchen and Living
Kitchen
- Gas Oven or Range
- Microwave
- Dishwasher
- Stainless Steel Appliances
- Kitchen Island
- Disposal
Bedrooms and Bathrooms
- 3 Main Level Bedrooms
- Walk-In Closet
- 2 Full Bathrooms
Accessible Home Design
- Grab Bars
Utilities
- Central Air
- Heating Available
- Programmable Thermostat
- Tankless Water Heater
Listing and Financial Details
- Tax Lot 81
- Assessor Parcel Number 2218066833
Community Details
Overview
- Senior Living
- Association fees include lawn care front, lawn care rear, lawn care side, lawn maintenance, road maintenance, snow removal, trash
- Senior Community | Residents must be 55 or older
- Built by DRB Homes
- Rosehill Manor Subdivision, Starling Floorplan
Amenities
- Picnic Area
Recreation
- Dog Park
Ownership History
Date
Name
Owned For
Owner Type
Purchase Details
Listed on
May 20, 2024
Closed on
May 14, 2024
Sold by
Dan Ryan Builders Mid-Atlantic and Drb Group Mid-Atlantic Llc
Bought by
Shank Cynthia Jean
Seller's Agent
datacorrect BrightMLS
Non Subscribing Office
Buyer's Agent
Michele Owens
Samson Properties
List Price
$403,787
Sold Price
$403,787
Current Estimated Value
Home Financials for this Owner
Home Financials are based on the most recent Mortgage that was taken out on this home.
Estimated Appreciation
$9,099
Avg. Annual Appreciation
2.36%
Similar Homes in Hagerstown, MD
Create a Home Valuation Report for This Property
The Home Valuation Report is an in-depth analysis detailing your home's value as well as a comparison with similar homes in the area
Home Values in the Area
Average Home Value in this Area
Purchase History
| Date | Buyer | Sale Price | Title Company |
|---|---|---|---|
| Shank Cynthia Jean | $403,787 | Keystone Title |
Source: Public Records
Property History
| Date | Event | Price | Change | Sq Ft Price |
|---|---|---|---|---|
| 05/20/2024 05/20/24 | For Sale | $403,787 | 0.0% | $218 / Sq Ft |
| 05/14/2024 05/14/24 | Sold | $403,787 | -- | $218 / Sq Ft |
| 08/14/2023 08/14/23 | Pending | -- | -- | -- |
Source: Bright MLS
Tax History Compared to Growth
Tax History
| Year | Tax Paid | Tax Assessment Tax Assessment Total Assessment is a certain percentage of the fair market value that is determined by local assessors to be the total taxable value of land and additions on the property. | Land | Improvement |
|---|---|---|---|---|
| 2024 | $2,978 | $287,600 | $60,000 | $227,600 |
| 2023 | $259 | $25,000 | $25,000 | $0 |
| 2022 | $260 | $25,000 | $25,000 | $0 |
Source: Public Records
Agents Affiliated with this Home
-
datacorrect BrightMLS
d
Seller's Agent in 2024
datacorrect BrightMLS
Non Subscribing Office
-
Michele Owens

Buyer's Agent in 2024
Michele Owens
Samson Properties
(410) 660-6345
6 in this area
30 Total Sales
Map
Source: Bright MLS
MLS Number: MDWA2022142
APN: 18-066833
Nearby Homes
- 19601 Lavender Ln
- HOMESITE 3 Snapdragon Way
- 19651 Lavender Ln
- TBB Longmeadow Rd Unit FINCH
- 19702 Oleander Ct
- 19702 Oleander Ct
- 19702 Oleander Ct
- 19702 Oleander Ct
- 19611 Longmeadow Rd
- TBB Poppy Ct Unit STARLING II
- 13430 Marquise Dr Unit 80
- 19715 Meadowbrook Rd
- 20127 Regent Cir
- 20111 Regent Cir
- 20110 Regent Cir
- 20122 Regent Cir
- 20103 Regent Cir
- 19409 Moonstone Dr
- 0 Diamond Pointe Dr Unit V120
- 13342 Marquise Dr
- 19652 Lavender Ln
- Homesite 99 Lavender Ln
- Homesite 3 Snapdragon Way
- 13366 Snap Dragon Way
- Homesite 103 Lavender Ln
- 19642 Lavender Ln
- 19576 Cosmos St
- HOMESITE 84 Lavender Ln
- 19572 Cosmos St Unit 2227370-9958
- 19572 Cosmos St
- 13364 Snap Dragon Way
- 19578 Cosmos St
- 19570 Cosmos St
- 19566 Cosmos St
- 19564 Cosmos St
- HOMESITE 87 Lavender Ln
- 19560 Cosmos St Unit 2258741-9958
- 19560 Cosmos St
- 19558 Cosmos St
- 19702 Oleander Ct Unit 2029633-9958
