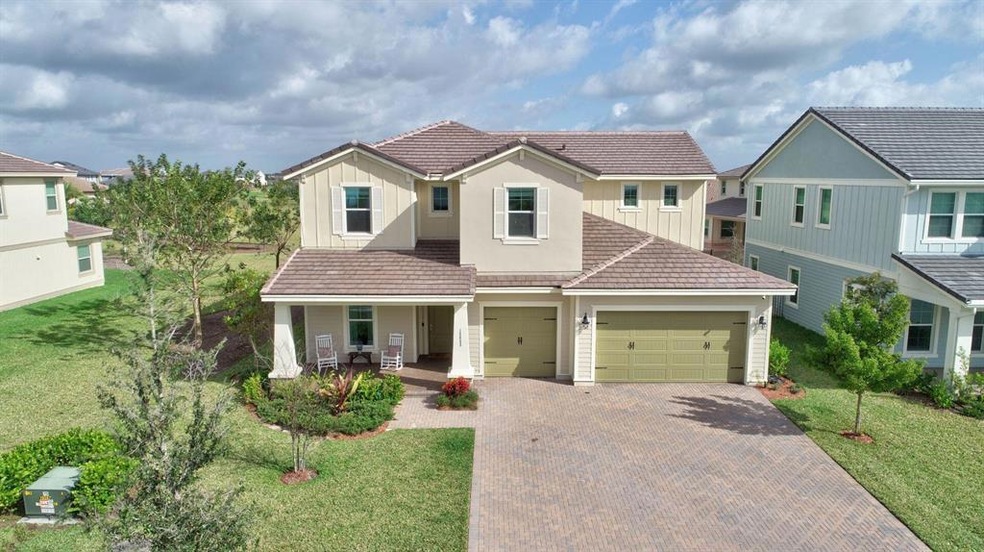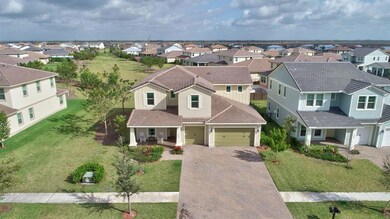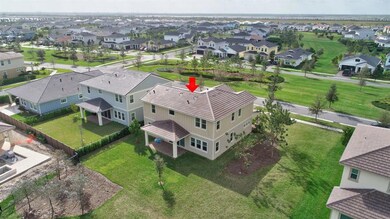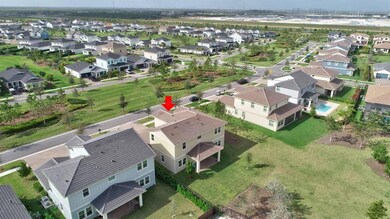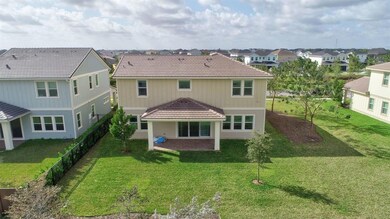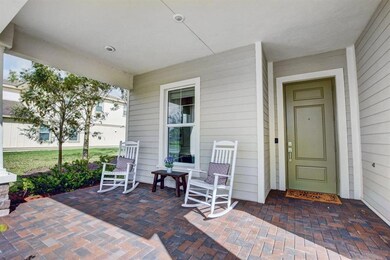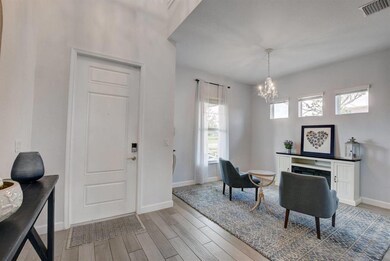
19655 Split Rail Run Loxahatchee, FL 33470
Arden NeighborhoodHighlights
- Water Views
- Fitness Center
- Room in yard for a pool
- Binks Forest Elementary School Rated A-
- Gated with Attendant
- Clubhouse
About This Home
As of April 2021AMAZING opportunity to live in ARDEN without the builder wait! Stunning 2-story Chelsea model features 5 bedrooms with loft, 4 full baths, 3 car garage and 6 parking spaces. Open concept floor plan with soaring 10 ft. ceilings. This beautiful home has tons of upgrades, gourmet kitchen, Quartz counter tops, custom cabinets, wood facade ceramic tile, impact windows and doors throughout. Located in the award winning community of Arden, which includes miles of lakes and trails, tennis courts, paddle board and kayak launch ramp, basketball court, volleyball court, state of the art fitness center, several playgrounds and INCREDIBLE resort style community pool and clubhouse. Take a stroll and pick your own fresh vegetables within the community farm. Low HOA Fees! This home won't last long!
Last Agent to Sell the Property
Village Realty Group LLC License #3266528 Listed on: 02/22/2021
Home Details
Home Type
- Single Family
Est. Annual Taxes
- $9,809
Year Built
- Built in 2019
Lot Details
- Sprinkler System
HOA Fees
- $265 Monthly HOA Fees
Parking
- 3 Car Attached Garage
- Garage Door Opener
- Driveway
Property Views
- Water
- Garden
Home Design
- Shingle Roof
- Composition Roof
Interior Spaces
- 3,301 Sq Ft Home
- 2-Story Property
- High Ceiling
- Blinds
- Combination Kitchen and Dining Room
- Loft
- Pull Down Stairs to Attic
- Impact Glass
Kitchen
- Built-In Oven
- Gas Range
- Microwave
- Dishwasher
Flooring
- Carpet
- Ceramic Tile
Bedrooms and Bathrooms
- 5 Bedrooms
- Walk-In Closet
- 4 Full Bathrooms
Laundry
- Laundry Room
- Dryer
- Washer
- Laundry Tub
Outdoor Features
- Room in yard for a pool
- Patio
Utilities
- Central Heating and Cooling System
- Gas Water Heater
- Cable TV Available
Listing and Financial Details
- Assessor Parcel Number 00404328020003970
Community Details
Overview
- Association fees include common areas, security
- Arden Subdivision
Amenities
- Clubhouse
- Game Room
- Business Center
- Bike Room
Recreation
- Tennis Courts
- Community Basketball Court
- Fitness Center
- Community Pool
- Community Spa
- Park
- Trails
Security
- Gated with Attendant
- Resident Manager or Management On Site
Ownership History
Purchase Details
Purchase Details
Home Financials for this Owner
Home Financials are based on the most recent Mortgage that was taken out on this home.Purchase Details
Home Financials for this Owner
Home Financials are based on the most recent Mortgage that was taken out on this home.Similar Homes in Loxahatchee, FL
Home Values in the Area
Average Home Value in this Area
Purchase History
| Date | Type | Sale Price | Title Company |
|---|---|---|---|
| Warranty Deed | -- | -- | |
| Warranty Deed | $630,000 | Trident Title | |
| Special Warranty Deed | $514,465 | Calatlantic Title Inc |
Mortgage History
| Date | Status | Loan Amount | Loan Type |
|---|---|---|---|
| Previous Owner | $94,437 | Credit Line Revolving | |
| Previous Owner | $472,500 | New Conventional | |
| Previous Owner | $484,350 | New Conventional |
Property History
| Date | Event | Price | Change | Sq Ft Price |
|---|---|---|---|---|
| 04/08/2021 04/08/21 | Sold | $630,000 | 0.0% | $191 / Sq Ft |
| 03/09/2021 03/09/21 | Pending | -- | -- | -- |
| 02/22/2021 02/22/21 | For Sale | $630,000 | -- | $191 / Sq Ft |
Tax History Compared to Growth
Tax History
| Year | Tax Paid | Tax Assessment Tax Assessment Total Assessment is a certain percentage of the fair market value that is determined by local assessors to be the total taxable value of land and additions on the property. | Land | Improvement |
|---|---|---|---|---|
| 2024 | $12,030 | $649,119 | -- | -- |
| 2023 | $11,108 | $588,465 | $0 | $0 |
| 2022 | $11,045 | $571,325 | $0 | $0 |
| 2021 | $9,526 | $471,024 | $100,000 | $371,024 |
| 2020 | $9,809 | $453,855 | $90,000 | $363,855 |
| 2019 | $2,929 | $90,000 | $90,000 | $0 |
| 2018 | $1,985 | $80,000 | $80,000 | $0 |
| 2017 | $1,525 | $45,000 | $45,000 | $0 |
Agents Affiliated with this Home
-
Deborah Anderson PA
D
Seller's Agent in 2025
Deborah Anderson PA
Realty 100 LLC
(954) 914-4966
63 in this area
81 Total Sales
-
DEREK LAMBROU

Seller's Agent in 2021
DEREK LAMBROU
Village Realty Group LLC
(561) 568-6471
3 in this area
200 Total Sales
-
Nina Friedman

Buyer's Agent in 2021
Nina Friedman
Premier Brokers International
(561) 313-2035
1 in this area
11 Total Sales
Map
Source: BeachesMLS
MLS Number: R10694335
APN: 00-40-43-28-02-000-3970
- 19742 Split Rail Run
- 1055 Ember Ridge Run
- 959 Ember Ridge Run
- 943 Ember Ridge Run
- 19575 Split Rail Run
- 1018 Sweetgrass St
- 1067 Sweetgrass St
- 915 Sweetgrass St
- 1057 Wandering Willow Way
- 879 Ember Ridge Run
- 1125 Deer Haven Dr
- 1009 Sterling Pine Place
- 1104 Wandering Willow Way
- 1049 Sterling Pine Place
- 19535 Split Rail Run
- 19739 Wheelbarrow Bend
- 1073 Sterling Pine Place
- 913 Sterling Pine Place
- 865 Wandering Willow Way
- 1145 Wandering Willow Way
