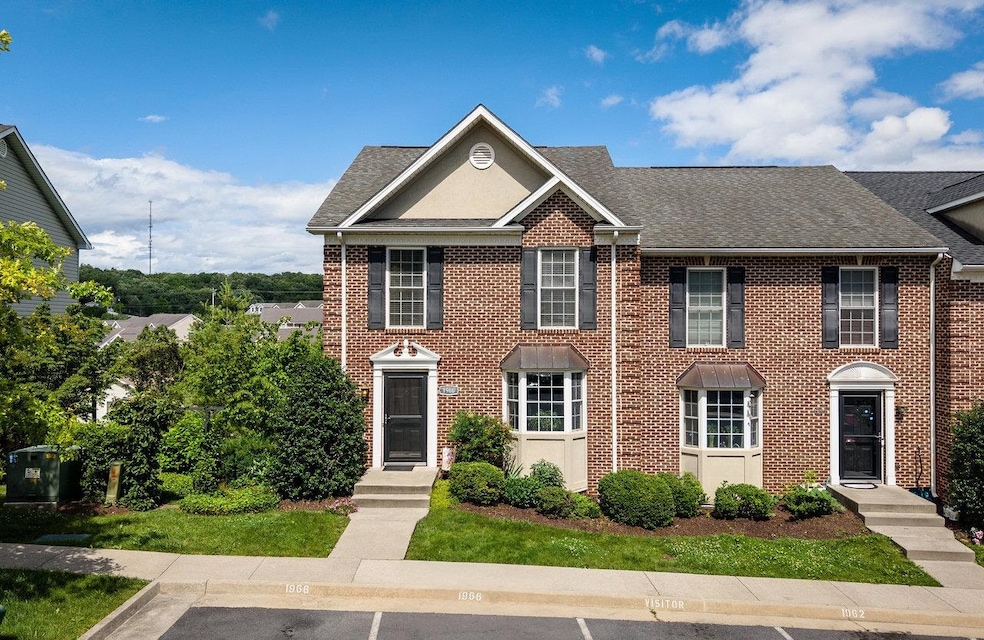
1966 Buttonwood Ct Harrisonburg, VA 22802
Harmony Heights NeighborhoodEstimated payment $2,248/month
Highlights
- Solar Power System
- Eat-In Kitchen
- Kitchen Island
- Hydromassage or Jetted Bathtub
- Patio
- Central Air
About This Home
This well-maintained, one-owner, end-unit townhome is within walking distance of Harmony Heights shopping center (grocery store, bank, restaurants). Enjoy three finished levels of living space with a fully finished walk-out basement. An eat-in kitchen boasts solid-surface countertops, stainless steel appliances, a center island, and a dining area that can easily accommodate large gatherings. Attractive hardwood flooring graces the main level. Three bedrooms on the second level include a private primary bedroom and an ensuite bath with a whirlpool tub. The finished basement has an expansive great room, laundry room, full bathroom, and numerous storage closets. A private rear deck gets afternoon and evening shade to eat dinner and host friends. The rear patio has an outdoor storage space to house bikes, tools, and gardening supplies. A terraced garden provides an opportunity to grow vegetables and flowers. The HVAC system was replaced in the last three years. Are you tired of paying expensive cooling and heating bills? The Sellers have paid approximately $150 for the ENTIRE past 12 months due to the installed solar panels (approximately six years old)! Environmentally friendly home with rain barrels, compost bin, & solar panels!
Property Details
Home Type
- Multi-Family
Est. Annual Taxes
- $2,843
Year Built
- Built in 2006
HOA Fees
- $110 per month
Home Design
- Property Attached
- Brick Exterior Construction
- Block Foundation
- Vinyl Siding
- Stick Built Home
Interior Spaces
- 2-Story Property
- Electric Fireplace
- Washer and Dryer Hookup
Kitchen
- Eat-In Kitchen
- Electric Range
- Microwave
- Dishwasher
- Kitchen Island
- Disposal
Bedrooms and Bathrooms
- 3 Bedrooms
- Hydromassage or Jetted Bathtub
Schools
- Bluestone Elementary School
- Thomas Harrison Middle School
- Harrisonburg High School
Utilities
- Central Air
- Heat Pump System
- Underground Utilities
Additional Features
- Solar Power System
- Patio
- 5,663 Sq Ft Lot
Community Details
- Harmony Heights Subdivision
Listing and Financial Details
- Assessor Parcel Number 053-O-43
Map
Home Values in the Area
Average Home Value in this Area
Tax History
| Year | Tax Paid | Tax Assessment Tax Assessment Total Assessment is a certain percentage of the fair market value that is determined by local assessors to be the total taxable value of land and additions on the property. | Land | Improvement |
|---|---|---|---|---|
| 2024 | $2,987 | $295,700 | $41,800 | $253,900 |
| 2023 | $2,628 | $273,700 | $41,600 | $232,100 |
| 2022 | $2,218 | $238,500 | $38,000 | $200,500 |
| 2021 | $1,922 | $213,600 | $36,000 | $177,600 |
| 2020 | $1,818 | $209,600 | $36,000 | $173,600 |
| 2019 | $1,818 | $209,600 | $36,000 | $173,600 |
| 2018 | $1,422 | $199,800 | $36,000 | $163,800 |
| 2017 | $1,422 | $202,600 | $36,000 | $166,600 |
| 2016 | $1,422 | $197,500 | $36,000 | $161,500 |
| 2015 | $1,422 | $197,500 | $36,000 | $161,500 |
| 2014 | -- | $197,500 | $36,000 | $161,500 |
Property History
| Date | Event | Price | Change | Sq Ft Price |
|---|---|---|---|---|
| 08/26/2025 08/26/25 | Pending | -- | -- | -- |
| 08/22/2025 08/22/25 | For Sale | $349,000 | -- | $126 / Sq Ft |
Purchase History
| Date | Type | Sale Price | Title Company |
|---|---|---|---|
| Bargain Sale Deed | -- | West View Title Agency Inc |
Mortgage History
| Date | Status | Loan Amount | Loan Type |
|---|---|---|---|
| Open | $67,000 | New Conventional | |
| Closed | $50,000 | Credit Line Revolving | |
| Closed | $75,000 | New Conventional |
Similar Homes in Harrisonburg, VA
Source: Harrisonburg-Rockingham Association of REALTORS®
MLS Number: 668187
APN: 053-O-43
- 2009 Buttonwood Ct
- 1316 Old Windmill Cir
- 2121 Lake Terrace Dr
- 2112 Lake Terrace Dr
- 2260 Lake Terrace Dr
- TBD 94 A 88 Friendship Dr
- 3306 Harpine Hwy
- 1107 Woodleigh Ct
- 961 Chicago Ave
- 1019 Rockingham Dr
- 919 Collicello St
- 1341 Luke Ln
- 1305 Luke Ln
- 1313 Luke Ln
- 1309 Luke Ln
- 1301 Luke Ln
- 1325 Luke Ln
- 1321 Luke Ln
- 1329 Luke Ln
- 1317 Luke Ln






