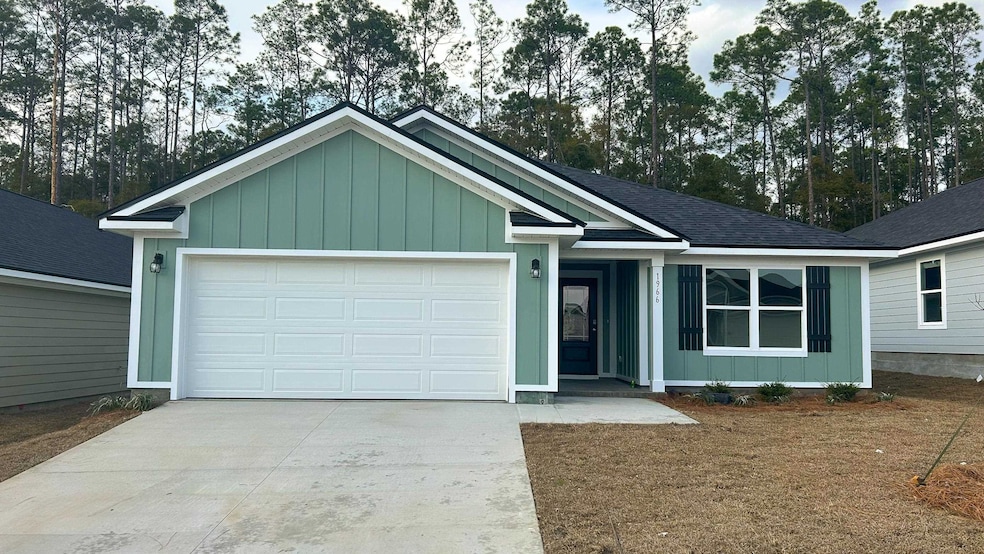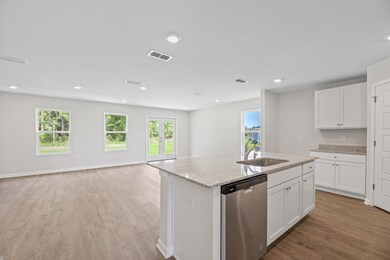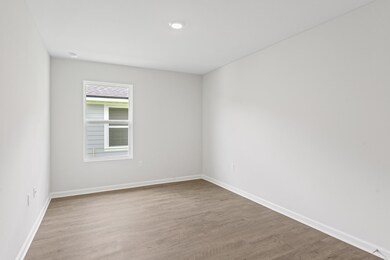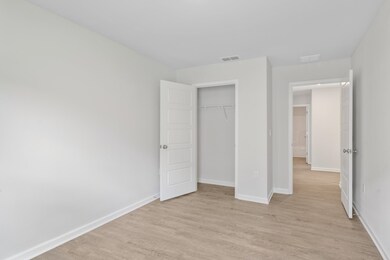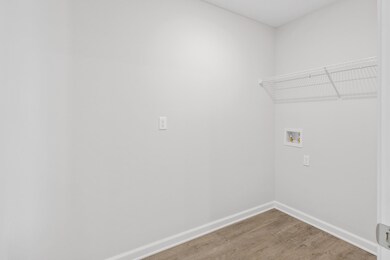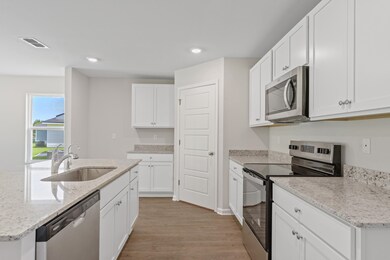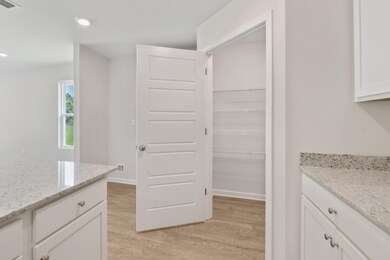
1966 Chickadee Way Tallahassee, FL 32311
Southwood NeighborhoodHighlights
- New Construction
- Covered Patio or Porch
- Central Heating and Cooling System
- Craftsman Architecture
- Walk-In Closet
- 2 Car Garage
About This Home
As of March 2025Welcome to Lake Mary Forest at Southwood! Discover 1966 Chickadee Way in Lake Mary Forest, our new home community in Tallahassee, FL. The Lismore plan is a single-story, 3 bed, 2 bath layout, spanning approximately 1,580 square feet, with charming features that are sure to make you feel right at home. As you enter the foyer, two bedrooms and the second full bath is at the front of the home. Both bedrooms have spacious closets and natural light, making them great spaces for children, guests, or an office. The full bathroom includes a tub/shower combo. Down the hall, you enter into the inviting, open living space. The kitchen is the heart of the home with a large center island. The kitchen is a great space with shaker-style cabinetry, plenty of granite counter space and a large corner pantry. The great room is bright and welcoming with recessed lighting and many windows. The living area is perfect for daily life and entertaining. The laundry room is conveniently located in the middle of the home and has extra shelving for storage. Your primary bedroom is in the back of the home, giving you a private space. The en suite bathroom has double vanities and a large shower. The primary suite is complete with an oversized walk-in closet. Beyond the interior features and details, every home is equipped with Smart Home Technology. This thoughtful integration of technology ensures that your new home is perfectly designed to meet the demands of modern life. Enjoy quality materials and workmanship throughout, with superior attention to detail, plus a one-year builder’s warranty.
Last Agent to Sell the Property
DR Horton Realty North West FL License #3268245 Listed on: 12/26/2024

Home Details
Home Type
- Single Family
Year Built
- Built in 2025 | New Construction
HOA Fees
- $65 Monthly HOA Fees
Parking
- 2 Car Garage
Home Design
- Craftsman Architecture
Interior Spaces
- 1,580 Sq Ft Home
- Utility Room
Kitchen
- Oven
- Range
- Microwave
- Dishwasher
Flooring
- Carpet
- Vinyl
Bedrooms and Bathrooms
- 3 Bedrooms
- Split Bedroom Floorplan
- Walk-In Closet
- 2 Full Bathrooms
Schools
- Conley Elementary School
- Fairview Middle School
- Rickards High School
Additional Features
- Covered Patio or Porch
- 5,663 Sq Ft Lot
- Central Heating and Cooling System
Community Details
- Lake Mary Forest At Southwood Subdivision
Listing and Financial Details
- Home warranty included in the sale of the property
- Legal Lot and Block 5 / B
- Assessor Parcel Number 12073-31-16-31-00B-005-0
Similar Homes in Tallahassee, FL
Home Values in the Area
Average Home Value in this Area
Property History
| Date | Event | Price | Change | Sq Ft Price |
|---|---|---|---|---|
| 03/21/2025 03/21/25 | Sold | $382,900 | 0.0% | $242 / Sq Ft |
| 02/19/2025 02/19/25 | Pending | -- | -- | -- |
| 12/26/2024 12/26/24 | For Sale | $382,900 | -- | $242 / Sq Ft |
Tax History Compared to Growth
Agents Affiliated with this Home
-
Olesya Chatraw
O
Seller's Agent in 2025
Olesya Chatraw
DR Horton Realty North West FL
(850) 377-2101
52 in this area
2,041 Total Sales
-
NON MEMBER
N
Buyer's Agent in 2025
NON MEMBER
FL_TBRMLS
Map
Source: Capital Area Technology & REALTOR® Services (Tallahassee Board of REALTORS®)
MLS Number: 380169
- 3994 Brownstone Way
- 3996 Cottage Farm Rd
- The Hayden Plan at Lake Mary Forest
- The Lismore Plan at Lake Mary Forest
- The Cali Plan at Lake Mary Forest
- 4029 Brownstone Way
- 4032 Brownstone Way
- 4037 Brownstone Way
- 4040 Brownstone Way
- 4045 Brownstone Way
- 4048 Brownstone Way
- 4049 Brownstone Way
- 4052 Brownstone Way
- 4053 Brownstone Way
- 4056 Brownstone Way
- 4057 Brownstone Way
- 4060 Brownstone Way
- 4061 Brownstone Way
- 4065 Brownstone Way
- 1946 Tree Swallow Dr
