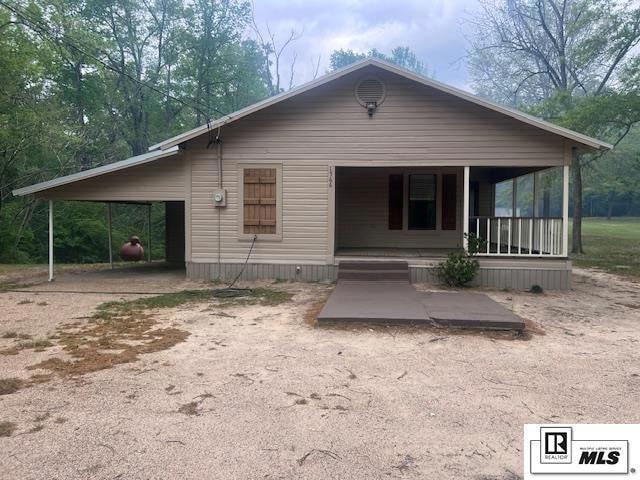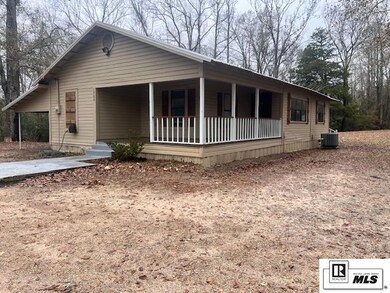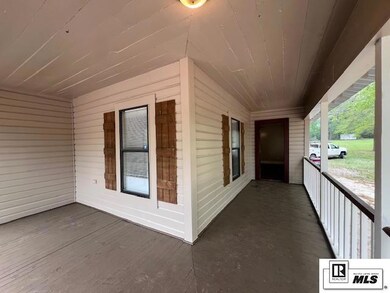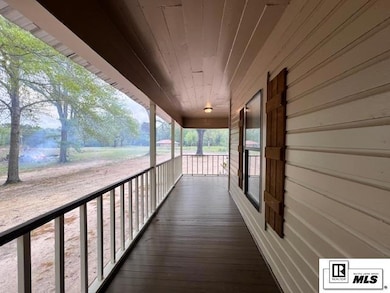
1966 Cypress School Rd West Monroe, LA 71292
Estimated payment $1,036/month
Highlights
- Horses Allowed On Property
- Covered patio or porch
- Central Air
- Traditional Architecture
- 1-Story Property
- Ceiling Fan
About This Home
This home is located at 1966 Cypress School Rd, West Monroe, LA 71292 and is currently priced at $175,000, approximately $76 per square foot. 1966 Cypress School Rd is a home located in Ouachita Parish with nearby schools including Pinecrest Elementary/Middle School and West Ouachita High School.
Listing Agent
Cloud Realty & Associates, LLC License #995688744 Listed on: 04/06/2025
Home Details
Home Type
- Single Family
Est. Annual Taxes
- $705
Lot Details
- 3 Acre Lot
- Cleared Lot
Home Design
- Traditional Architecture
- Pillar, Post or Pier Foundation
- Frame Construction
- Metal Roof
Interior Spaces
- 3 Bedrooms
- 1-Story Property
- Ceiling Fan
Kitchen
- Electric Oven
- Electric Range
- Dishwasher
Utilities
- Central Air
- Heating Available
- Electric Water Heater
- Septic Tank
Additional Features
- Covered patio or porch
- Mineral Rights
- Horses Allowed On Property
Listing and Financial Details
- Assessor Parcel Number 75705
Map
Home Values in the Area
Average Home Value in this Area
Tax History
| Year | Tax Paid | Tax Assessment Tax Assessment Total Assessment is a certain percentage of the fair market value that is determined by local assessors to be the total taxable value of land and additions on the property. | Land | Improvement |
|---|---|---|---|---|
| 2024 | $705 | $7,605 | $637 | $6,968 |
| 2023 | $705 | $7,605 | $637 | $6,968 |
| 2022 | $675 | $7,605 | $637 | $6,968 |
| 2021 | $683 | $7,605 | $637 | $6,968 |
| 2020 | $641 | $7,129 | $537 | $6,592 |
| 2019 | $639 | $7,129 | $537 | $6,592 |
| 2018 | $639 | $7,129 | $537 | $6,592 |
| 2017 | $639 | $7,129 | $537 | $6,592 |
| 2016 | $673 | $7,516 | $376 | $7,140 |
| 2015 | $1 | $7,516 | $376 | $7,140 |
| 2014 | $1 | $7,516 | $376 | $7,140 |
| 2013 | $1 | $7,516 | $376 | $7,140 |
Property History
| Date | Event | Price | Change | Sq Ft Price |
|---|---|---|---|---|
| 04/06/2025 04/06/25 | For Sale | $175,000 | +290.6% | $76 / Sq Ft |
| 07/13/2018 07/13/18 | Sold | -- | -- | -- |
| 06/11/2018 06/11/18 | Pending | -- | -- | -- |
| 05/31/2018 05/31/18 | For Sale | $44,800 | -- | $21 / Sq Ft |
Purchase History
| Date | Type | Sale Price | Title Company |
|---|---|---|---|
| Deed | $50,000 | -- | |
| Cash Sale Deed | $85,000 | None Available |
Mortgage History
| Date | Status | Loan Amount | Loan Type |
|---|---|---|---|
| Previous Owner | $90,155 | New Conventional |
Similar Homes in West Monroe, LA
Source: Northeast REALTORS® of Louisiana
MLS Number: 214105
APN: 75705
- 2024 Cypress School Rd
- 1711 Highway 557
- 0 Ted Williamson Rd
- 360 Henry Martin Rd
- 164 Velma Dr
- 2647 Lapine Rd
- 2699 Lapine Rd
- 2094 Louisiana 557
- 759 Tom Rawls Rd
- 0 Lapine Rd
- 391 Jesse Ln
- Highway 4 Lot Unit Wp001
- 0 Demoss Rd
- 0 Dan Lenard Rd
- 944 Dan Lenard Rd
- 0 Tommy Hudson Rd
- 111 Frost Tower Rd
- 0 Lovelady Rd
- 00 Jack Crowell Rd
- 000 Jimmy Graham Loop






