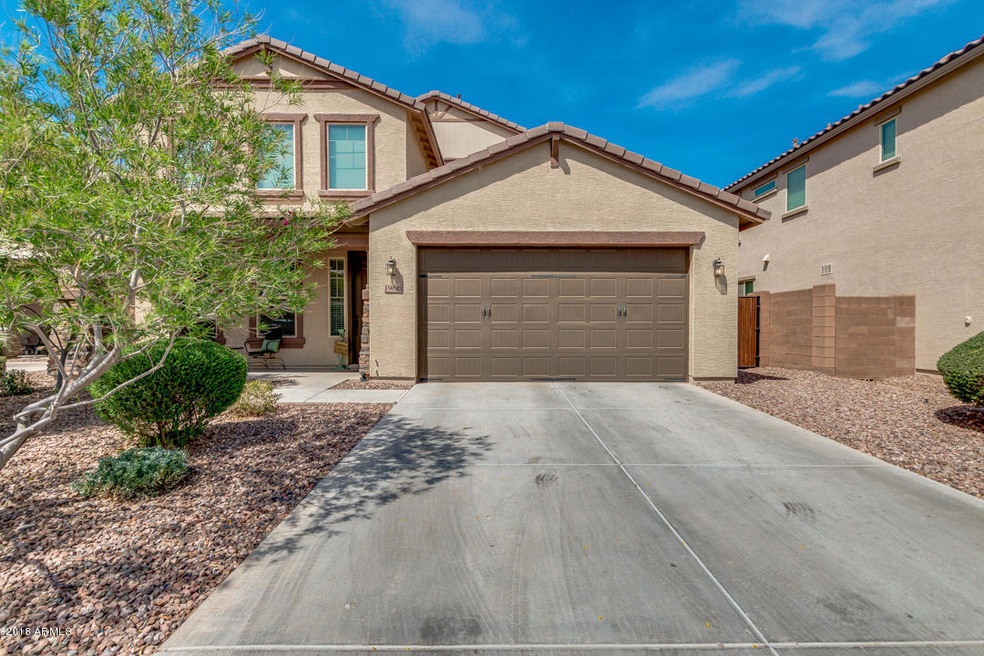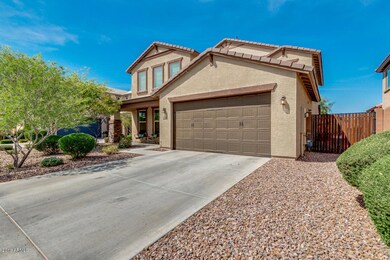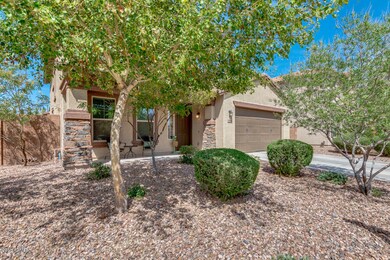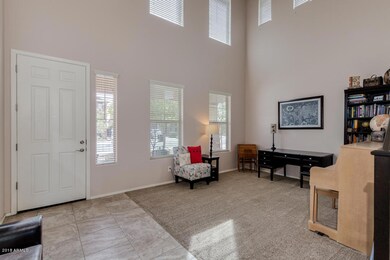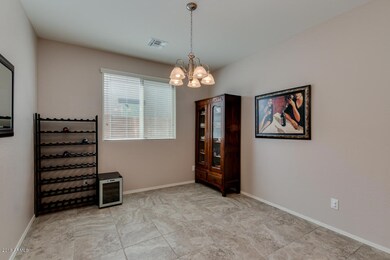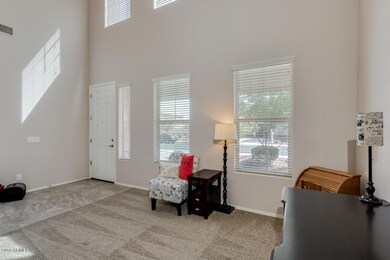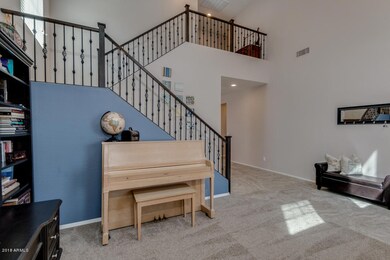
1966 E Hazeltine Way Gilbert, AZ 85298
South Chandler NeighborhoodHighlights
- Clubhouse
- Vaulted Ceiling
- Community Pool
- Charlotte Patterson Elementary School Rated A
- Granite Countertops
- Covered patio or porch
About This Home
As of June 2018Move In Ready in Adora Trails! This popular 2 story floorplan greets you with vaulted ceilings as you walk into the formal living area of the home. Over 4 spacious bedrooms, 2.5 baths and over 2600 q ft to ''CALL HOME''. Very nicely updated gourmet kitchen with SS appliances, granite countertops, 42'' upper cabs large island, pantry for storage and elegant lighting. Nice breakfast nook off kitchen opening to the large family room for movie nights! All bedrooms are huge and lovely master bedroom and nicely appointed spa bathroom. Enjoy your nice grass backyard to entertain guests. Adora Trails has everything you need including community pool, spa, community center, tot lots, plenty of walking and biking baths and even it's own fishing lake (catch and release) and offering gorgeous mountain and sunset views. This home is close to everything like dining, shopping, golf and award- winning Chandler schools nearby! Market inventory is low, so why wait months to build? Hurry over and check this wonderful home out TODAY!
Last Agent to Sell the Property
Coldwell Banker Realty License #SA549382000 Listed on: 04/26/2018

Home Details
Home Type
- Single Family
Est. Annual Taxes
- $2,147
Year Built
- Built in 2014
Lot Details
- 6,325 Sq Ft Lot
- Block Wall Fence
- Sprinklers on Timer
- Grass Covered Lot
HOA Fees
- $99 Monthly HOA Fees
Parking
- 3 Car Garage
- Tandem Parking
- Garage Door Opener
Home Design
- Wood Frame Construction
- Tile Roof
- Stucco
Interior Spaces
- 2,602 Sq Ft Home
- 2-Story Property
- Vaulted Ceiling
- Ceiling Fan
Kitchen
- Eat-In Kitchen
- Breakfast Bar
- Built-In Microwave
- Kitchen Island
- Granite Countertops
Flooring
- Carpet
- Tile
Bedrooms and Bathrooms
- 4 Bedrooms
- Primary Bathroom is a Full Bathroom
- 2.5 Bathrooms
- Dual Vanity Sinks in Primary Bathroom
- Bathtub With Separate Shower Stall
Outdoor Features
- Covered patio or porch
Schools
- Patterson Elementary School - Gilbert
- Willie & Coy Payne Jr. High Middle School
- Basha High School
Utilities
- Refrigerated Cooling System
- Heating Available
- High Speed Internet
- Cable TV Available
Listing and Financial Details
- Tax Lot 57
- Assessor Parcel Number 304-86-286
Community Details
Overview
- Association fees include ground maintenance
- Adora Trails HOA, Phone Number (602) 957-9191
- Built by Taylor Morrison
- Adora Trails Parcel 3 Subdivision
Amenities
- Clubhouse
- Recreation Room
Recreation
- Community Playground
- Community Pool
- Community Spa
Ownership History
Purchase Details
Home Financials for this Owner
Home Financials are based on the most recent Mortgage that was taken out on this home.Purchase Details
Home Financials for this Owner
Home Financials are based on the most recent Mortgage that was taken out on this home.Similar Homes in Gilbert, AZ
Home Values in the Area
Average Home Value in this Area
Purchase History
| Date | Type | Sale Price | Title Company |
|---|---|---|---|
| Warranty Deed | $350,000 | Stewart Title & Trust Of Pho | |
| Special Warranty Deed | $300,000 | First American Title Ins Co | |
| Special Warranty Deed | -- | First American Title Ins Co |
Mortgage History
| Date | Status | Loan Amount | Loan Type |
|---|---|---|---|
| Open | $360,000 | New Conventional | |
| Closed | $360,000 | New Conventional | |
| Previous Owner | $343,000 | New Conventional | |
| Previous Owner | $339,500 | New Conventional | |
| Previous Owner | $270,000 | New Conventional |
Property History
| Date | Event | Price | Change | Sq Ft Price |
|---|---|---|---|---|
| 06/11/2018 06/11/18 | Sold | $350,000 | 0.0% | $135 / Sq Ft |
| 05/03/2018 05/03/18 | Pending | -- | -- | -- |
| 04/26/2018 04/26/18 | For Sale | $349,900 | +15.5% | $134 / Sq Ft |
| 07/18/2015 07/18/15 | Sold | $303,000 | -0.8% | $116 / Sq Ft |
| 02/20/2015 02/20/15 | Pending | -- | -- | -- |
| 02/19/2015 02/19/15 | Price Changed | $305,435 | -2.4% | $117 / Sq Ft |
| 02/05/2015 02/05/15 | Price Changed | $312,935 | +1.6% | $120 / Sq Ft |
| 06/30/2014 06/30/14 | Price Changed | $307,935 | -0.7% | $118 / Sq Ft |
| 04/21/2014 04/21/14 | Price Changed | $309,990 | -0.9% | $119 / Sq Ft |
| 04/15/2014 04/15/14 | Price Changed | $312,935 | +0.3% | $120 / Sq Ft |
| 02/12/2014 02/12/14 | For Sale | $312,120 | -- | $120 / Sq Ft |
Tax History Compared to Growth
Tax History
| Year | Tax Paid | Tax Assessment Tax Assessment Total Assessment is a certain percentage of the fair market value that is determined by local assessors to be the total taxable value of land and additions on the property. | Land | Improvement |
|---|---|---|---|---|
| 2025 | $2,306 | $32,233 | -- | -- |
| 2024 | $2,458 | $30,699 | -- | -- |
| 2023 | $2,458 | $46,250 | $9,250 | $37,000 |
| 2022 | $2,366 | $34,450 | $6,890 | $27,560 |
| 2021 | $2,475 | $32,250 | $6,450 | $25,800 |
| 2020 | $2,460 | $30,570 | $6,110 | $24,460 |
| 2019 | $2,367 | $29,550 | $5,910 | $23,640 |
| 2018 | $2,291 | $26,910 | $5,380 | $21,530 |
| 2017 | $2,147 | $25,250 | $5,050 | $20,200 |
| 2016 | $2,037 | $25,370 | $5,070 | $20,300 |
| 2015 | $2,382 | $25,370 | $5,070 | $20,300 |
Agents Affiliated with this Home
-

Seller's Agent in 2018
Renee Slagter
Coldwell Banker Realty
(480) 209-4115
4 in this area
96 Total Sales
-

Seller Co-Listing Agent in 2018
Jason Slagter
Coldwell Banker Realty
(480) 297-4836
4 in this area
48 Total Sales
-

Buyer's Agent in 2018
Erik Geisler
West USA Realty
(480) 206-5592
8 in this area
164 Total Sales
-
B
Seller's Agent in 2015
Brandon Cleveland
Taylor Morrison (MLS Only)
-
N
Buyer's Agent in 2015
Non-MLS Agent
Non-MLS Office
Map
Source: Arizona Regional Multiple Listing Service (ARMLS)
MLS Number: 5757212
APN: 304-86-286
- 7941 S Peppertree Dr
- 2009 E Lindrick Dr
- 2053 E Saddlebrook Ct
- 1725 E Everglade Ln
- 2185 E Gillcrest Rd
- 7616 S Sorrell Ln
- 6915 S Sapphire Way
- 2199 E Gillcrest Rd
- 6805 S Sapphire Way
- 2027 E La Costa Ct
- 4968 E Westchester Dr
- 2249 E Galileo Dr
- 4960 E Colonial Dr
- 2336 E Susan Dr
- 6627 S Garnet Way
- 6570 S Pewter Way
- 2425 E Flintlock Dr
- 4740 E Peach Tree Dr
- 2454 E Stacey Rd
- 2456 E Lindrick Dr
