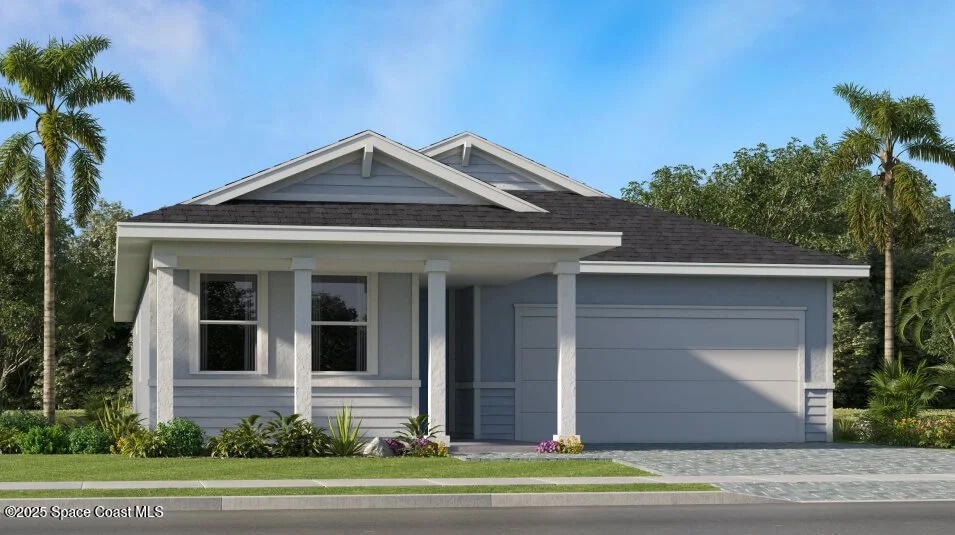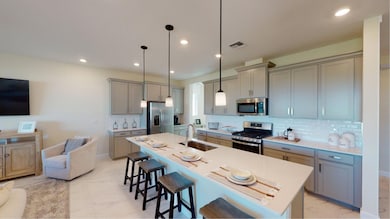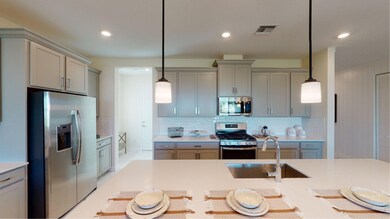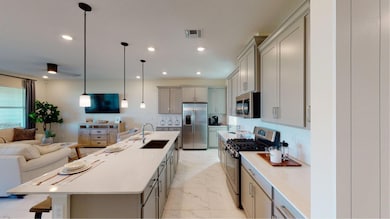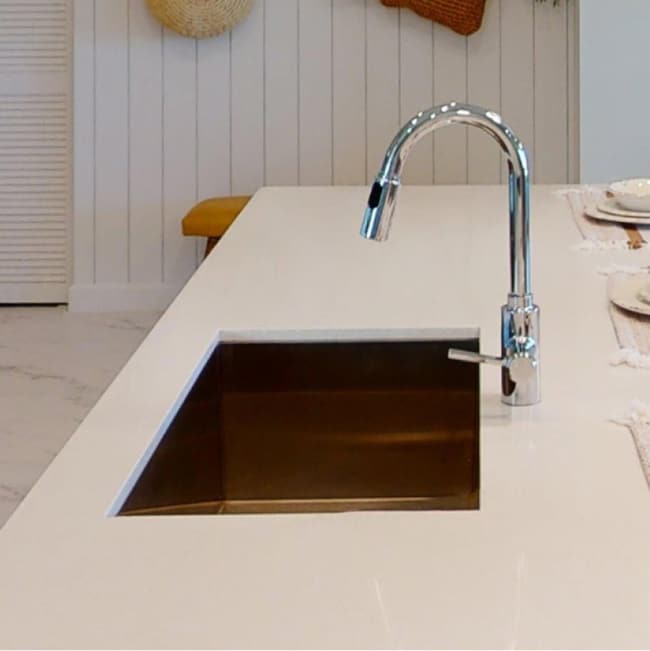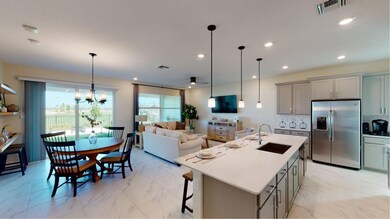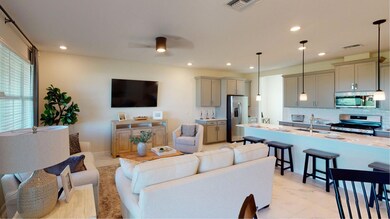
1966 Fuchsia Place NW Palm Bay, FL 32907
Northwest Palm Bay NeighborhoodEstimated payment $2,707/month
Highlights
- Lake Front
- Gated Community
- Rear Porch
- New Construction
- Community Pool
- 2 Car Attached Garage
About This Home
Welcome to Riverwood at Edgewood! This single-story home has a comfortable layout for growing families. This single-story home features a versatile open-concept floorplan that includes the kitchen, family and dining rooms with a connected large covered back porch. Two bedrooms are conveniently situated off the foyer, and a large owner's suite is situated at the end of the home for added privacy.
Home features IMPACT WINDOWS, gutters, quartz countertops, tile in all main living areas, and more.
Prices, dimensions and features may vary and are subject to change. Photos are for illustrative purposes only.
Home to be constructed ~ Estimated Completion November 2024.
Home Details
Home Type
- Single Family
Year Built
- Built in 2025 | New Construction
Lot Details
- 6,098 Sq Ft Lot
- Lake Front
- North Facing Home
- Front and Back Yard Sprinklers
HOA Fees
- $240 Monthly HOA Fees
Parking
- 2 Car Attached Garage
Property Views
- Lake
- Pond
Home Design
- Home to be built
- Home is estimated to be completed on 9/29/25
- Shingle Roof
- Block Exterior
- Stucco
Interior Spaces
- 1,826 Sq Ft Home
- 1-Story Property
Kitchen
- Breakfast Bar
- Electric Range
- Microwave
- Dishwasher
- Kitchen Island
- Disposal
Flooring
- Carpet
- Tile
Bedrooms and Bathrooms
- 3 Bedrooms
- Split Bedroom Floorplan
- 2 Full Bathrooms
- Shower Only
Outdoor Features
- Patio
- Rear Porch
Schools
- Discovery Elementary School
- Central Middle School
- Heritage High School
Utilities
- Central Heating and Cooling System
- Electric Water Heater
- Cable TV Available
Listing and Financial Details
- Assessor Parcel Number 28-36-21-25-K-21
- Community Development District (CDD) fees
- $1,638 special tax assessment
Community Details
Overview
- Association fees include internet, ground maintenance
- Riverwood At Everlands Association
- Riverwood At Everlands Subdivision
- Maintained Community
Recreation
- Community Pool
Security
- Gated Community
Map
Home Values in the Area
Average Home Value in this Area
Property History
| Date | Event | Price | Change | Sq Ft Price |
|---|---|---|---|---|
| 06/29/2025 06/29/25 | Pending | -- | -- | -- |
| 06/25/2025 06/25/25 | Price Changed | $385,000 | -1.3% | $211 / Sq Ft |
| 06/17/2025 06/17/25 | Price Changed | $390,000 | -2.2% | $214 / Sq Ft |
| 06/04/2025 06/04/25 | For Sale | $398,775 | -- | $218 / Sq Ft |
Similar Homes in Palm Bay, FL
Source: Space Coast MLS (Space Coast Association of REALTORS®)
MLS Number: 1048016
- 1956 Fuchsia Place NW
- 1394 Blessed Isles Dr NW
- 1997 Fuchsia Place NW
- 2007 Fuchsia Place NW
- 2027 Fuchsia Place NW
- 198 Emerson Dr NW
- 200 NW Emerson
- 206 Emerson Dr NW
- 1298 Corning Ave NW
- 964 Spring St NW
- 2016 Fuchsia Place NW
- 184 Emerson Dr NW
- 905 Spring St NW
- 1275 Lamplighter Dr NW
- 1370 Elmira Ave NW
- 915 Kenmore St NW
- 1233 Lamplighter Dr NW
- 1340 Crimson Ave NW
- 1289 Roslyn Ave NW
- 1341 Ladson Ave NW
