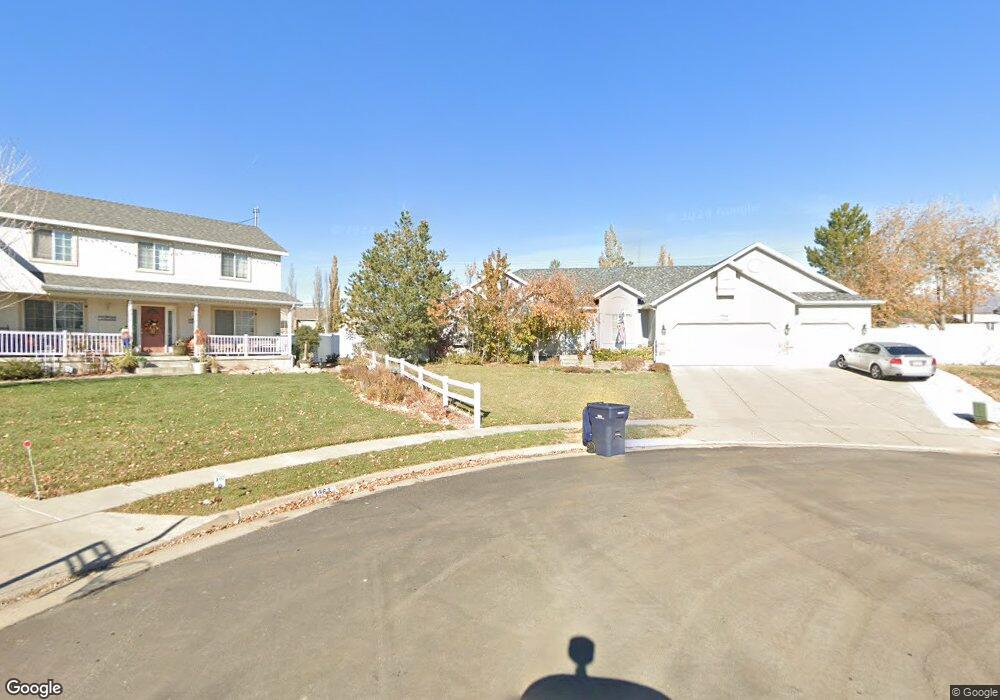1966 N 50 W Layton, UT 84041
Estimated Value: $579,000 - $599,746
6
Beds
3
Baths
3,299
Sq Ft
$179/Sq Ft
Est. Value
About This Home
This home is located at 1966 N 50 W, Layton, UT 84041 and is currently estimated at $589,687, approximately $178 per square foot. 1966 N 50 W is a home located in Davis County with nearby schools including Lincoln Elementary School, North Layton Junior High School, and Northridge High School.
Ownership History
Date
Name
Owned For
Owner Type
Purchase Details
Closed on
Jul 19, 2013
Sold by
Moore David L and Moore Makele F
Bought by
Moore David Lee and Moore Makele Fausett
Current Estimated Value
Purchase Details
Closed on
Dec 29, 2008
Sold by
Lare Cory L and Lare Heather M
Bought by
Moore David L and Moore Makele F
Home Financials for this Owner
Home Financials are based on the most recent Mortgage that was taken out on this home.
Original Mortgage
$228,000
Outstanding Balance
$150,430
Interest Rate
6.1%
Mortgage Type
Purchase Money Mortgage
Estimated Equity
$439,257
Purchase Details
Closed on
Jul 31, 2002
Sold by
Lare Cory L and Lare Heather M
Bought by
Lare Heather M and Lare Cory L
Home Financials for this Owner
Home Financials are based on the most recent Mortgage that was taken out on this home.
Original Mortgage
$193,600
Interest Rate
6.05%
Purchase Details
Closed on
Aug 12, 1999
Sold by
Gmw Development Inc
Bought by
Lare Cory L and Lare Heather M
Home Financials for this Owner
Home Financials are based on the most recent Mortgage that was taken out on this home.
Original Mortgage
$198,600
Interest Rate
7.7%
Purchase Details
Closed on
Oct 2, 1998
Sold by
Premier Homes Lc
Bought by
Gmw Development Inc
Create a Home Valuation Report for This Property
The Home Valuation Report is an in-depth analysis detailing your home's value as well as a comparison with similar homes in the area
Home Values in the Area
Average Home Value in this Area
Purchase History
| Date | Buyer | Sale Price | Title Company |
|---|---|---|---|
| Moore David Lee | -- | None Available | |
| Moore David L | -- | Security Title Of Davis C | |
| Lare Heather M | -- | Heritage West Title Insuranc | |
| Lare Cory L | -- | Bonneville Title Company Inc | |
| Gmw Development Inc | -- | Bonneville Title Company Inc | |
| Gmw Development Inc | -- | Bonneville Title Company Inc |
Source: Public Records
Mortgage History
| Date | Status | Borrower | Loan Amount |
|---|---|---|---|
| Open | Moore David L | $228,000 | |
| Previous Owner | Lare Heather M | $193,600 | |
| Previous Owner | Lare Cory L | $198,600 | |
| Closed | Lare Heather M | $32,700 |
Source: Public Records
Tax History Compared to Growth
Tax History
| Year | Tax Paid | Tax Assessment Tax Assessment Total Assessment is a certain percentage of the fair market value that is determined by local assessors to be the total taxable value of land and additions on the property. | Land | Improvement |
|---|---|---|---|---|
| 2025 | $2,887 | $303,050 | $121,806 | $181,244 |
| 2024 | $2,736 | $289,300 | $140,991 | $148,309 |
| 2023 | $2,822 | $526,000 | $159,176 | $366,824 |
| 2022 | $2,940 | $297,550 | $86,649 | $210,901 |
| 2021 | $2,729 | $412,000 | $128,414 | $283,586 |
| 2020 | $2,479 | $359,000 | $105,121 | $253,879 |
| 2019 | $2,362 | $335,000 | $97,243 | $237,757 |
| 2018 | $2,339 | $333,000 | $97,243 | $235,757 |
| 2016 | $2,153 | $158,180 | $32,944 | $125,236 |
| 2015 | $2,197 | $153,230 | $32,944 | $120,286 |
| 2014 | $2,239 | $159,632 | $32,944 | $126,688 |
| 2013 | -- | $138,680 | $33,651 | $105,029 |
Source: Public Records
Map
Nearby Homes
- 2044 Evans Cove Loop
- 2048 Evans Cove Loop
- 9 W 2150 N
- 1908 N 200 W
- 23 E 2150 N
- 95 W 2400 N
- 1583 N 25 E
- 1837 N 440 W
- 506 W 2200 N
- 398 Paul Ave
- 2500 N Fort Ln Unit 189
- 2500 N Fort Ln Unit 238
- 1553 N 250 E
- 2248 N 500 W
- 2211 N 525 W
- 2600 N Hill Field Rd Unit 4
- 1490 N 175 W
- 1474 N 285 E
- 14 Lakeview Dr
- 2402 N 725 W
