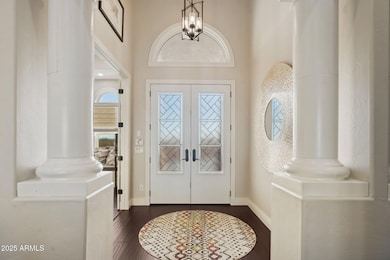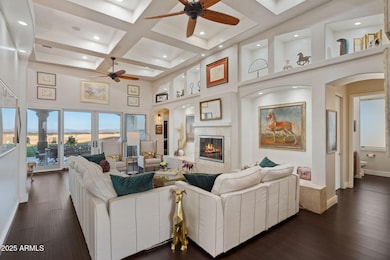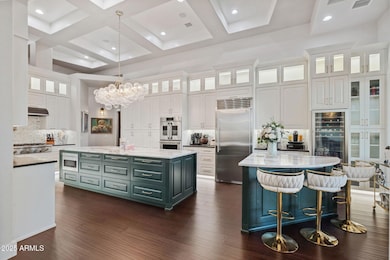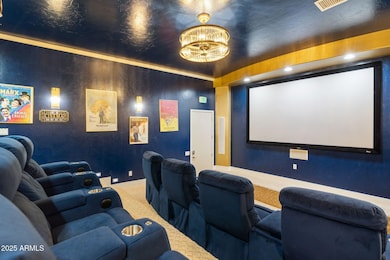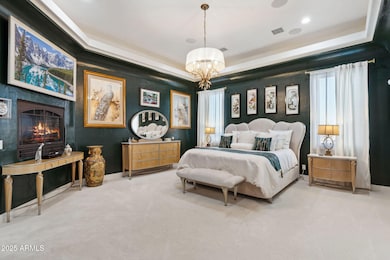1966 N Tahoe Pass Huachuca City, AZ 85616
Estimated payment $6,176/month
Highlights
- Horses Allowed On Property
- Solar Power System
- Mountain View
- Tombstone High School Rated A-
- 4.01 Acre Lot
- Fireplace in Primary Bedroom
About This Home
Experience luxury living in this exquisitely renovated 3,815 sq ft residence, where every detail has been thoughtfully curated for comfort and sophistication. This expansive home offers 3 spacious bedrooms, designated library, separate office, and 3 beautifully appointed bathrooms, blending timeless design with modern elegance. In 2024, the heart of the home was transformed into a gourmet chef's kitchen featuring stunning Cambria quartz countertops, a full-size wine fridge, premium top-of-the-line appliances, and elegant finishes throughout. All new flooring, lighting fixtures, windows, interior doors, and hardware elevate the home's aesthetic and functionality. Enjoy cozy evenings by one of the three fireplaces or host movie nights in your custom-designed private theater... Two new heat pumps installed in 2023 ensure energy-efficient climate control year-round. Step outside into the professionally landscaped yard with a built-in outdoor BBQ/kitchen, your own private retreat, perfect for entertaining or simply unwinding. This rare offering blends luxury, comfort, and thoughtful upgrades - welcome to your dream home.
Home Details
Home Type
- Single Family
Est. Annual Taxes
- $4,884
Year Built
- Built in 2006
Lot Details
- 4.01 Acre Lot
- Block Wall Fence
- Corner Lot
- Front and Back Yard Sprinklers
- Sprinklers on Timer
- Grass Covered Lot
Parking
- 3 Car Direct Access Garage
- Garage ceiling height seven feet or more
- Garage Door Opener
- Circular Driveway
Home Design
- Wood Frame Construction
- Tile Roof
- Stucco
Interior Spaces
- 3,815 Sq Ft Home
- 1-Story Property
- Ceiling height of 9 feet or more
- Ceiling Fan
- Skylights
- Gas Fireplace
- Double Pane Windows
- Wood Frame Window
- Living Room with Fireplace
- 3 Fireplaces
- Mountain Views
- Washer and Dryer Hookup
Kitchen
- Kitchen Updated in 2024
- Breakfast Bar
- Built-In Electric Oven
- Gas Cooktop
- Built-In Microwave
- ENERGY STAR Qualified Appliances
- Kitchen Island
- Granite Countertops
Flooring
- Floors Updated in 2024
- Wood
- Carpet
Bedrooms and Bathrooms
- 3 Bedrooms
- Fireplace in Primary Bedroom
- Primary Bathroom is a Full Bathroom
- 3 Bathrooms
- Dual Vanity Sinks in Primary Bathroom
- Hydromassage or Jetted Bathtub
- Bathtub With Separate Shower Stall
Outdoor Features
- Covered Patio or Porch
- Outdoor Storage
- Built-In Barbecue
- Playground
Schools
- Huachuca City Elementary And Middle School
- Tombstone High School
Utilities
- Cooling System Updated in 2023
- Central Air
- Heating Available
- Propane
- Shared Well
- Septic Tank
Additional Features
- Stepless Entry
- Solar Power System
- Horses Allowed On Property
Community Details
- No Home Owners Association
- Association fees include no fees
- Built by Dunrite Construction & Develop
Listing and Financial Details
- Tax Lot 12
- Assessor Parcel Number 106-15-024-P
Map
Home Values in the Area
Average Home Value in this Area
Tax History
| Year | Tax Paid | Tax Assessment Tax Assessment Total Assessment is a certain percentage of the fair market value that is determined by local assessors to be the total taxable value of land and additions on the property. | Land | Improvement |
|---|---|---|---|---|
| 2025 | $4,884 | $52,277 | $3,900 | $48,377 |
| 2024 | $4,884 | $51,470 | $3,900 | $47,570 |
| 2023 | $4,509 | $42,224 | $2,600 | $39,624 |
| 2022 | $4,327 | $38,395 | $2,600 | $35,795 |
| 2021 | $4,493 | $37,877 | $2,600 | $35,277 |
| 2020 | $4,216 | $0 | $0 | $0 |
| 2019 | $4,031 | $0 | $0 | $0 |
| 2018 | $3,966 | $0 | $0 | $0 |
| 2017 | $4,041 | $0 | $0 | $0 |
| 2016 | $4,307 | $0 | $0 | $0 |
| 2015 | -- | $0 | $0 | $0 |
Property History
| Date | Event | Price | List to Sale | Price per Sq Ft |
|---|---|---|---|---|
| 05/17/2025 05/17/25 | For Sale | $1,100,000 | -- | $288 / Sq Ft |
Purchase History
| Date | Type | Sale Price | Title Company |
|---|---|---|---|
| Warranty Deed | $479,900 | Pioneer Title Agency | |
| Joint Tenancy Deed | $625,000 | Pioneer Title Agency |
Mortgage History
| Date | Status | Loan Amount | Loan Type |
|---|---|---|---|
| Open | $464,175 | VA | |
| Previous Owner | $525,000 | Purchase Money Mortgage |
Source: Arizona Regional Multiple Listing Service (ARMLS)
MLS Number: 6868000
APN: 106-15-024P
- 890 E Savino Ct
- TBD 40 AC Ronald Reagan Pkwy
- TBD 40 AC Ronald Reagan Pkwy
- TBD Ronald Reagan Pkwy
- TBD Ronald Reagan Pkwy
- 28 AC E Krystal Way Unit 28L
- 1002 E Lena Way
- 1092 E Elijah Place Unit 7
- 019 E Elijah Place Unit 19P
- 240 E Oak St
- 2204 N Maple Ave
- 4 AC E Krystal Way Unit 16
- Tbd Arizona Wildcat Dr
- 28 E Hawthorne St
- 1030 N Hunt Ranch Trail
- 300 E Pima St Unit 1
- 300 E Pima St
- 301 E Yuma St Unit 7
- 301 E Yuma St
- 2401 N Calle Corazon
- 408 E Birch St
- 113 E Navajo St
- 605 Gila St
- 175 N Skyline Dr
- 310 2nd St
- 307 1st St Unit B
- 112 Buffalo Dr
- 1377 Leon Way
- 813 Ocotillo Dr
- 503 Phillip Dr
- 1101 Cholla Cir
- 1125 N 7th St
- 74 Brockbank Place Unit 74B
- 600 Charles Dr
- 557 Graham Place
- 555 N 7th St
- 2200 Las Brisas Way
- 381 Sherbundy St
- 381 Sherbundy St
- 355 N 7th St

