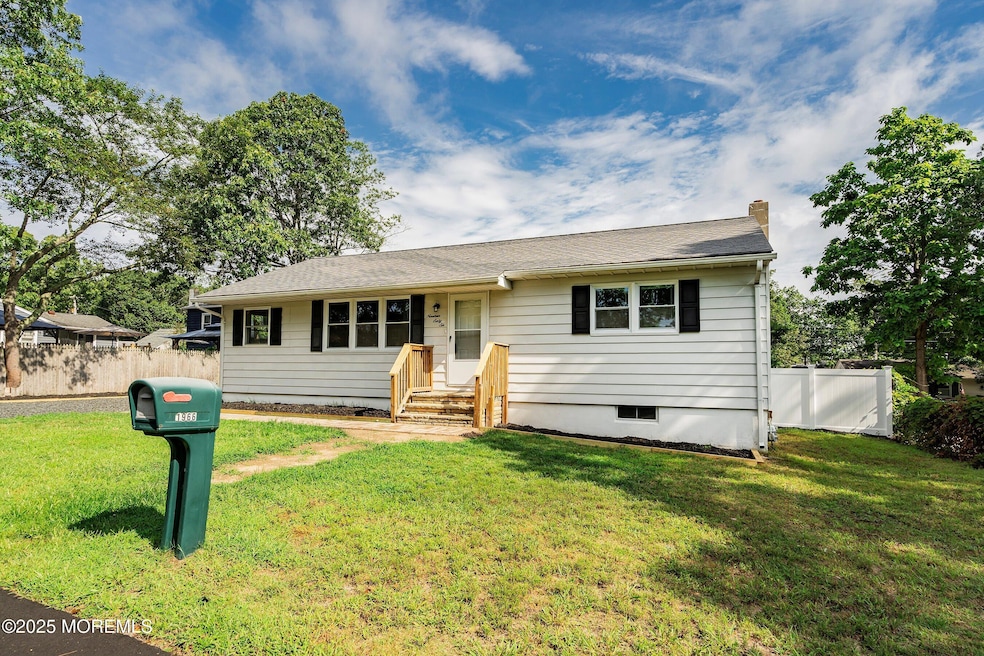
1966 South St Toms River, NJ 08753
Estimated payment $2,725/month
Highlights
- Very Popular Property
- Wood Flooring
- No HOA
- Deck
- Bonus Room
- Double-Wide Driveway
About This Home
Set on an 80 x 100 lot in a location close to the beaches and the famous Seaside Heights boardwalk, this single-level ranch offers convenience, comfort, and easy upkeep—ideal for first-time buyers or those looking to downsize. Inside, you'll find refinished hardwood floors full basement and updated windows that bring in great natural light. The home is warmed with hot water radiator heat, providing even, cozy warmth in cooler months. The bonus room offers many possible uses, home office, dining room or playroom. Step outside to a large redone deck—perfect for morning coffee, grilling, or simply enjoying the outdoors. The paver walkway and new stone driveway add both function and curb appeal, with space to park 4-6 vehiclces. Whether you're looking for a year-round home or a low-maintenance getaway, this property blends practical updates with a location that keeps you close to sand, surf, and boardwalk fun. Let's make this house your home!
Home Details
Home Type
- Single Family
Est. Annual Taxes
- $3,995
Year Built
- Built in 1958
Lot Details
- 7,841 Sq Ft Lot
- Lot Dimensions are 80 x 100
- Fenced
Home Design
- Shingle Roof
- Vinyl Siding
Interior Spaces
- 1,056 Sq Ft Home
- 1-Story Property
- Ceiling Fan
- Light Fixtures
- Living Room
- Combination Kitchen and Dining Room
- Bonus Room
- Unfinished Basement
- Basement Fills Entire Space Under The House
- Pull Down Stairs to Attic
Kitchen
- Eat-In Kitchen
- Gas Cooktop
- Stove
Flooring
- Wood
- Ceramic Tile
Bedrooms and Bathrooms
- 3 Bedrooms
- 1 Full Bathroom
- Primary Bathroom Bathtub Only
Parking
- No Garage
- Double-Wide Driveway
- On-Street Parking
Outdoor Features
- Deck
Schools
- East Dover Elementary School
- Tr Intr East Middle School
- TOMS River East High School
Utilities
- No Cooling
- Heating System Uses Natural Gas
- Baseboard Heating
- Heating System Uses Steam
- Natural Gas Water Heater
Community Details
- No Home Owners Association
Listing and Financial Details
- Assessor Parcel Number 08-00724-65-00021
Map
Home Values in the Area
Average Home Value in this Area
Tax History
| Year | Tax Paid | Tax Assessment Tax Assessment Total Assessment is a certain percentage of the fair market value that is determined by local assessors to be the total taxable value of land and additions on the property. | Land | Improvement |
|---|---|---|---|---|
| 2024 | $3,798 | $219,400 | $78,000 | $141,400 |
| 2023 | $3,662 | $219,400 | $78,000 | $141,400 |
| 2022 | $3,662 | $219,400 | $78,000 | $141,400 |
| 2021 | $4,191 | $167,300 | $89,500 | $77,800 |
| 2020 | $4,172 | $167,300 | $89,500 | $77,800 |
| 2019 | $3,992 | $167,300 | $89,500 | $77,800 |
| 2018 | $3,938 | $167,300 | $89,500 | $77,800 |
| 2017 | $3,905 | $167,300 | $89,500 | $77,800 |
| 2016 | $3,803 | $167,300 | $89,500 | $77,800 |
| 2015 | $3,659 | $167,300 | $89,500 | $77,800 |
| 2014 | $3,483 | $167,300 | $89,500 | $77,800 |
Property History
| Date | Event | Price | Change | Sq Ft Price |
|---|---|---|---|---|
| 08/15/2025 08/15/25 | For Sale | $439,000 | -- | $416 / Sq Ft |
Purchase History
| Date | Type | Sale Price | Title Company |
|---|---|---|---|
| Deed | $57,000 | -- |
Mortgage History
| Date | Status | Loan Amount | Loan Type |
|---|---|---|---|
| Open | $40,000 | No Value Available |
About the Listing Agent

I am a lifelong Jersey Shore Girl!
2016- Obtained NJ Broker's License
2006-:Present: Realtor Associate
Prior to 2006: Paralegal (15 years)
Education:
Middlesex County
Rutgers University
Affiliations:
Monmouth Ocean Board of Realtors
New Jersey Association of Realtors (NJAR)
National Association of Realtors (NAR)
Residential Real Estate Council
Designations:
ABR (Accredited Buyers Representative)
ePro (Real Estate Technology)
PSA
Rosie's Other Listings
Source: MOREMLS (Monmouth Ocean Regional REALTORS®)
MLS Number: 22524721
APN: 08-00724-65-00021
- 2010 Pine Meadow Ave
- 539 Holly Village Ln
- 2023 Oak Dale Rd
- 2114 Patton Rd
- 2111 Patton Rd
- 2132 Patton Rd
- 587 Montana Dr
- 1914 Oak Dale Rd
- 2225 6th Ave
- 511 Bradley Blvd
- 1915 Red Cedar St
- 519 Gilford Ave
- 520 Gilford Ave
- 2033 Route 37 E
- 2225 2nd Ave
- 335 Buermann Ave
- 2313 Forest Grove Ave
- 1431 Weeping Willow Ct
- 103 Morris Blvd
- 523 Buermann Ave
- 2033 Lamplighter Dr
- 2006 Bookbinder Ct
- 2134 Adams Ave Unit B
- 567 Garfield Ave
- 320 Elizabeth Ave
- 34 Chadwick Ave
- 3109 Madison Ave
- 869 Knight St
- 741 Tunney Point Dr
- 879 Egret Dr
- 14 Cayman Ave
- 620 Brookside Dr
- 3245 Osborne Terrace
- 965 Seabury Ct
- 720 Brookside Dr
- 504 E Riviera Ave
- 424 E Longport Ave
- 711 Bay Ave
- 22 Brookside Ct
- 1936 Merrimac Dr






