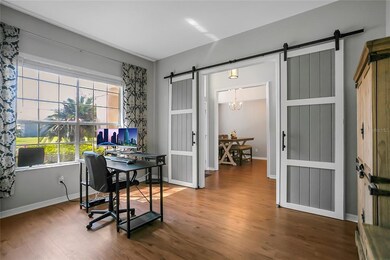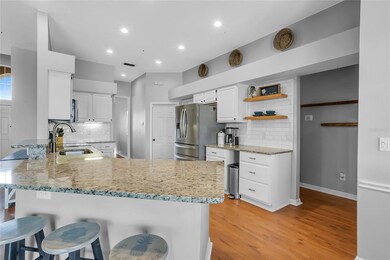
1966 Westbourne Dr Oviedo, FL 32765
Highlights
- 87 Feet of Waterfront
- Screened Pool
- Lake View
- Carillon Elementary School Rated A-
- Fishing
- Open Floorplan
About This Home
As of April 2022WE ARE IN A MULTIPLE OFFER SITUATION. SELLERS HAVE ADDED AN OFFER DEADLINE OF 7PM MONDAY 2/28/22. Please see realtor remarks for sending the offer. Prepare to fall in love with this charming Knightsbridge model home built by Diversified Homes in Oviedo offering 3 bedrooms, 2 baths, 2 car garage with 2,225 square feet of living space, a pool, plus gorgeous waterfront view of Lake Heron! Located in the sought after community of Heronwood in Carillon, it's a quiet neighborhood you will come to love that has access to a park, playground, tennis courts, and sidewalks for jogging or walking next to beautiful scenery. This is a split floor plan with high ceilings and perfectly designed locations for the main areas to provide gorgeous views from every angle of the most serene sunsets and a private water fountain feature. This home feels so spacious with its soaring ceilings, and natural ambiance the window views provide. The formal living room makes a great at home office or living room, and has the popular barn door look that can be shut for privacy. The formal dining room is super cute too, but you will most likely be found in the adorable ktichen nook area overlooking your pool and waterfront. The kitchen remodel done in 2019 has newer stainless steel appliances in the last five years,, granite countertops with a lowered countertop to provide a breakfast bar area for quick mornings or afternoon studying. The walk in pantry offers tons of storage. A popular subway tiled backsplash and shelves to decorate on and above the counter space will make this a favorite family gathering spot and has modern designs and a wonderful color palette! You will enjoy the family room too, as it overlooks the ktichen, dining nook and has large sliders overlooking the stunning patio, salt water pool and water view. This combination makes this the perfect home for all your family gatherings or entertaining needs. You will love having a very large master bedroom measuring 13' x 18' with large doors leading onto your wonderful covered and screened in porch for relaxing after busy work days and during entertaining weekends. The master bathroom was remodeled in 2021 with desirable finishes that will make you feel like you walked into the spa for some relaxation. It has double-sink vanities, a separate spa bath, separate custom walk-in shower and a private bathroom area. UPGRADES INCLUDE vinyl flooring 2016, guest bathroom update in 2019, interior painting in 2020, entire AC system replaced in 2020, and pool pump replaced in 2022. The water heater and entire pool screen have also been replaced. The second bathroom was upgraded with attractive finishes and modern design too. The laundry room is another great feature of the home. There is a spacious two car garage with a driveway for convenient parking. Zoned for “A” Rated Seminole County Schools is one more reason to love this home and its location. Oviedo is listed among the top cities to live in the country. Close to UCF, Go Knights! Close to Oviedo on the Park, and many eateries, grocery shopping, and entertainment spots. Easy access to 417/408 major roadways. This home is a must see for so many reasons. Don't be too late, call me to set a date...for you to see it. You know what they say...location, location, location...come make this your home today!
Last Agent to Sell the Property
KELLER WILLIAMS ADVANTAGE REALTY License #683906 Listed on: 02/25/2022

Home Details
Home Type
- Single Family
Est. Annual Taxes
- $3,092
Year Built
- Built in 1991
Lot Details
- 9,589 Sq Ft Lot
- 87 Feet of Waterfront
- Lake Front
- South Facing Home
- Irrigation
- Landscaped with Trees
- Property is zoned PUD
HOA Fees
- $48 Monthly HOA Fees
Parking
- 2 Car Attached Garage
- Garage Door Opener
- Driveway
- Open Parking
Home Design
- Traditional Architecture
- Slab Foundation
- Shingle Roof
- Concrete Siding
- Block Exterior
- Stucco
Interior Spaces
- 2,225 Sq Ft Home
- 1-Story Property
- Open Floorplan
- High Ceiling
- Ceiling Fan
- Blinds
- Rods
- Sliding Doors
- Family Room Off Kitchen
- Breakfast Room
- Formal Dining Room
- Inside Utility
- Laundry Room
- Lake Views
- Security System Owned
- Attic
Kitchen
- Eat-In Kitchen
- Range
- Microwave
- Dishwasher
- Stone Countertops
- Disposal
Flooring
- Porcelain Tile
- Vinyl
Bedrooms and Bathrooms
- 3 Bedrooms
- Walk-In Closet
- 2 Full Bathrooms
Pool
- Screened Pool
- In Ground Pool
- Gunite Pool
- Saltwater Pool
- Fence Around Pool
- Pool Lighting
Outdoor Features
- Access To Lake
- Powered Boats Permitted
- Enclosed patio or porch
- Rain Gutters
Schools
- Carillon Elementary School
- Jackson Heights Middle School
- Hagerty High School
Utilities
- Central Heating and Cooling System
- Thermostat
- Electric Water Heater
- High Speed Internet
- Cable TV Available
Listing and Financial Details
- Down Payment Assistance Available
- Homestead Exemption
- Visit Down Payment Resource Website
- Tax Lot 56
- Assessor Parcel Number 35-21-31-504-0000-0560
Community Details
Overview
- Association fees include common area taxes, recreational facilities
- Leland Management/ Joseph Marrero Association, Phone Number (407) 781-5771
- Visit Association Website
- Heronwood At Carillon Subdivision
- The community has rules related to deed restrictions
Recreation
- Tennis Courts
- Community Playground
- Fishing
- Park
Ownership History
Purchase Details
Home Financials for this Owner
Home Financials are based on the most recent Mortgage that was taken out on this home.Purchase Details
Home Financials for this Owner
Home Financials are based on the most recent Mortgage that was taken out on this home.Purchase Details
Purchase Details
Purchase Details
Purchase Details
Similar Homes in Oviedo, FL
Home Values in the Area
Average Home Value in this Area
Purchase History
| Date | Type | Sale Price | Title Company |
|---|---|---|---|
| Warranty Deed | $525,000 | First Service Title | |
| Warranty Deed | $316,800 | Sunbelt Title Agency | |
| Interfamily Deed Transfer | -- | Attorney | |
| Warranty Deed | $100 | -- | |
| Special Warranty Deed | $140,100 | -- | |
| Warranty Deed | $53,500 | -- |
Mortgage History
| Date | Status | Loan Amount | Loan Type |
|---|---|---|---|
| Previous Owner | $253,440 | New Conventional |
Property History
| Date | Event | Price | Change | Sq Ft Price |
|---|---|---|---|---|
| 04/05/2022 04/05/22 | Sold | $525,000 | 0.0% | $236 / Sq Ft |
| 02/28/2022 02/28/22 | Pending | -- | -- | -- |
| 02/25/2022 02/25/22 | For Sale | $525,000 | -- | $236 / Sq Ft |
Tax History Compared to Growth
Tax History
| Year | Tax Paid | Tax Assessment Tax Assessment Total Assessment is a certain percentage of the fair market value that is determined by local assessors to be the total taxable value of land and additions on the property. | Land | Improvement |
|---|---|---|---|---|
| 2024 | $6,461 | $453,189 | $115,000 | $338,189 |
| 2023 | $6,313 | $438,716 | $115,000 | $323,716 |
| 2021 | $3,502 | $263,576 | $0 | $0 |
| 2020 | $3,474 | $259,937 | $0 | $0 |
| 2019 | $3,451 | $254,093 | $0 | $0 |
| 2018 | $3,413 | $249,355 | $0 | $0 |
| 2017 | $3,388 | $244,226 | $0 | $0 |
| 2016 | $2,325 | $247,934 | $0 | $0 |
| 2015 | $1,956 | $164,531 | $0 | $0 |
| 2014 | $1,956 | $163,225 | $0 | $0 |
Agents Affiliated with this Home
-
Cynthia Luedke

Seller's Agent in 2022
Cynthia Luedke
KELLER WILLIAMS ADVANTAGE REALTY
(407) 383-5336
13 in this area
68 Total Sales
-
Jennifer Jefcoat

Buyer's Agent in 2022
Jennifer Jefcoat
EPIQUE REALTY, INC.
(407) 538-7143
3 in this area
86 Total Sales
Map
Source: Stellar MLS
MLS Number: O6005951
APN: 35-21-31-504-0000-0560
- 3593 Scoutoak Loop
- 2351 Kelbrook Ct
- 2356 Kelbrook Ct
- 3880 Becontree Place
- 3499 Woodley Park Place
- 1764 Carillon Park Dr
- 2318 Bellefield Cove
- 3664 Becontree Place
- 4020 Pitch Pine Cir
- 3599 Caruso Place
- 1362 Hampstead Terrace
- 2843 Strand Cir
- 2853 Strand Cir
- 3316 Old Somers Cove
- 1598 River Birch Ave
- 2468 Fawn Run
- 3685 Coconut Palm Cir Unit 812
- 2628 Cedar Shake Ct
- 3730 Coconut Palm Cir Unit 936
- 3753 Coconut Palm Cir






