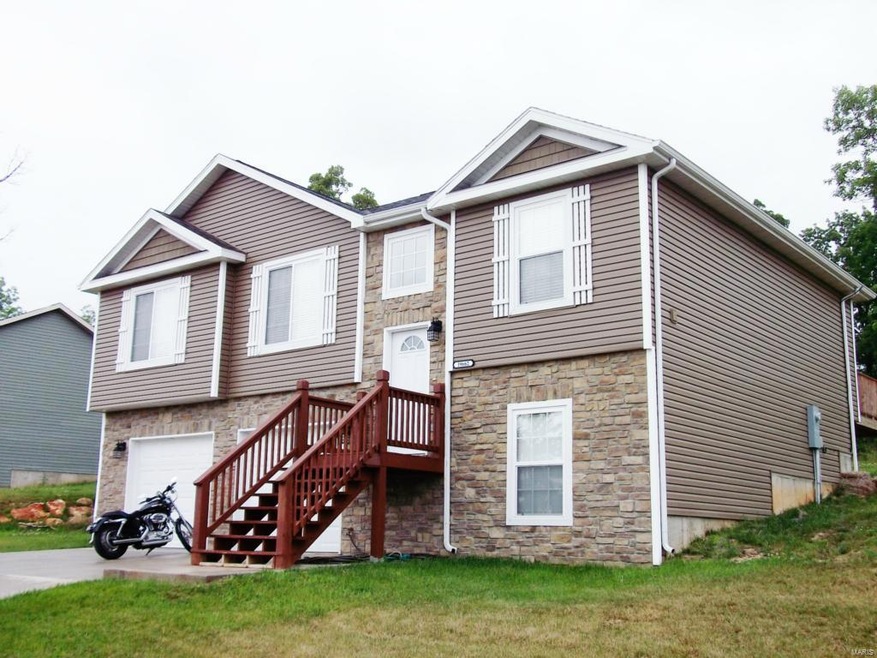
19662 Ladera Rd Waynesville, MO 65583
Highlights
- Deck
- Cathedral Ceiling
- Living Room
- Freedom Elementary School Rated A-
- Brick or Stone Mason
- Forced Air Heating and Cooling System
About This Home
As of January 2018Entered for sold purposes only! This home features 3 bedrooms and 3 full baths with a 2 car garage sitting on .34 m/l acre lot. All bedrooms are on the main floor and the basement includes a nice sized family room and full bathroom. Beautiful ceramic tile in all of the wet areas. The kitchen features stainless steel appliances, custom cabinetry and pantry.
Home Details
Home Type
- Single Family
Est. Annual Taxes
- $1,281
Year Built
- Built in 2013
HOA Fees
- $69 Monthly HOA Fees
Parking
- 2 Car Garage
- Basement Garage
- Garage Door Opener
Home Design
- Split Foyer
- Brick or Stone Mason
- Poured Concrete
- Vinyl Siding
Interior Spaces
- Multi-Level Property
- Cathedral Ceiling
- Ceiling Fan
- Insulated Windows
- Six Panel Doors
- Living Room
- Combination Kitchen and Dining Room
- Utility Room
- Partially Finished Basement
- Partial Basement
Kitchen
- Electric Oven or Range
- Microwave
- Dishwasher
- Disposal
Bedrooms and Bathrooms
- 3 Main Level Bedrooms
- Possible Extra Bedroom
- 3 Full Bathrooms
- Dual Vanity Sinks in Primary Bathroom
Schools
- Waynesville R-Vi Elementary School
- Waynesville Middle School
- Waynesville Sr. High School
Utilities
- Forced Air Heating and Cooling System
- Well
- Electric Water Heater
- Septic System
Additional Features
- Deck
- 0.34 Acre Lot
Listing and Financial Details
- Assessor Parcel Number 11-6.0-13-000-000-006-080
Community Details
Overview
- Built by TIMBER RIDGE BUILDERS INC
Recreation
- Recreational Area
Ownership History
Purchase Details
Purchase Details
Home Financials for this Owner
Home Financials are based on the most recent Mortgage that was taken out on this home.Purchase Details
Home Financials for this Owner
Home Financials are based on the most recent Mortgage that was taken out on this home.Purchase Details
Home Financials for this Owner
Home Financials are based on the most recent Mortgage that was taken out on this home.Similar Homes in Waynesville, MO
Home Values in the Area
Average Home Value in this Area
Purchase History
| Date | Type | Sale Price | Title Company |
|---|---|---|---|
| Deed | $194,970 | -- | |
| Warranty Deed | -- | -- | |
| Warranty Deed | -- | -- | |
| Warranty Deed | -- | None Available |
Mortgage History
| Date | Status | Loan Amount | Loan Type |
|---|---|---|---|
| Previous Owner | $166,666 | Stand Alone Refi Refinance Of Original Loan | |
| Previous Owner | $166,759 | Stand Alone Refi Refinance Of Original Loan |
Property History
| Date | Event | Price | Change | Sq Ft Price |
|---|---|---|---|---|
| 05/16/2025 05/16/25 | For Sale | $253,900 | +53.9% | $115 / Sq Ft |
| 01/22/2018 01/22/18 | For Sale | $165,000 | -- | $75 / Sq Ft |
| 01/19/2018 01/19/18 | Sold | -- | -- | -- |
| 01/19/2018 01/19/18 | Pending | -- | -- | -- |
Tax History Compared to Growth
Tax History
| Year | Tax Paid | Tax Assessment Tax Assessment Total Assessment is a certain percentage of the fair market value that is determined by local assessors to be the total taxable value of land and additions on the property. | Land | Improvement |
|---|---|---|---|---|
| 2024 | $1,281 | $29,448 | $4,750 | $24,698 |
| 2023 | $1,251 | $29,448 | $4,750 | $24,698 |
| 2022 | $1,154 | $29,448 | $4,750 | $24,698 |
| 2021 | $1,141 | $29,448 | $4,750 | $24,698 |
| 2020 | $1,121 | $28,251 | $0 | $0 |
| 2019 | $1,121 | $28,272 | $0 | $0 |
| 2018 | $1,120 | $28,272 | $0 | $0 |
| 2017 | $1,119 | $28,190 | $0 | $0 |
| 2016 | $1,062 | $28,270 | $0 | $0 |
| 2015 | -- | $28,270 | $0 | $0 |
| 2014 | -- | $28,270 | $0 | $0 |
Agents Affiliated with this Home
-
Ashley Horn

Seller's Agent in 2025
Ashley Horn
Cantrell Real Estate
(417) 294-2884
60 Total Sales
-
William Wyatt

Seller's Agent in 2018
William Wyatt
Jade Realty
(573) 528-5185
135 Total Sales
Map
Source: MARIS MLS
MLS Number: MIS18003683
APN: 11-6.0-13-000-000-006-080
- 19737 Ladera Rd
- 20923 Lacombe Rd
- 20898 Lacombe Rd
- 19342 Ladera Rd
- 19411 Laveille Rd
- 18882 Ladera Rd
- 0 Tbd Address Unit 23071485
- 20555 Luna Rd
- 27 London Ln
- 20585 Lathan Ln
- 19546 Lenox Ln
- 19892 Lucky Ln
- 19252 Lambert Ln
- 20684 Lynwood Rd
- 19580 Lyle Ln
- 19560 Lyle Ln
- 21117 Larson Rd
- 114 116 118 120 Booker Rd
- 21779 Lomax Dr
- 49 Breckenridge Dr
