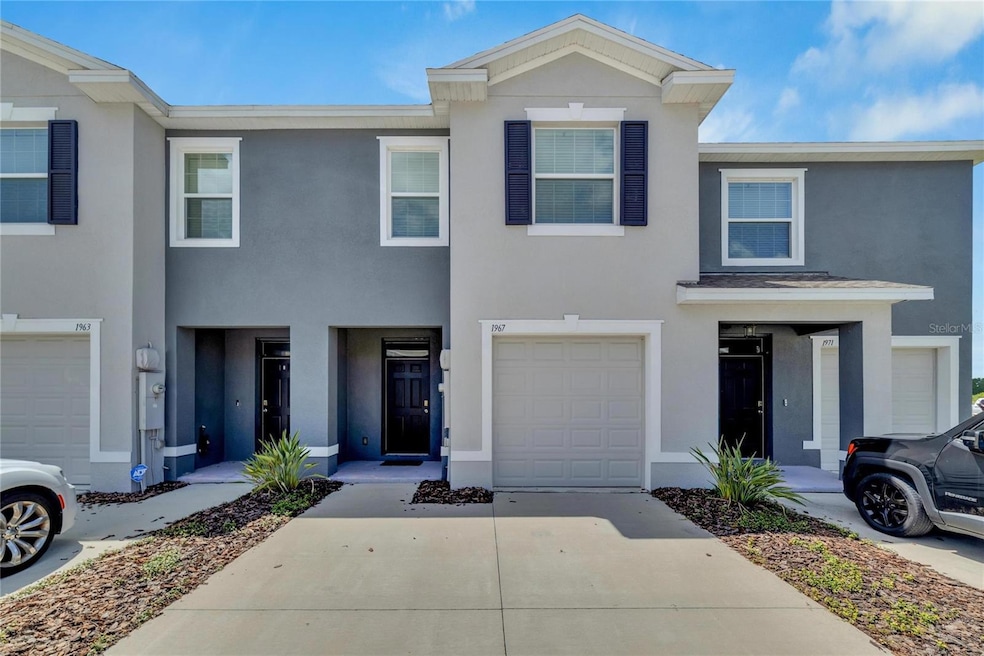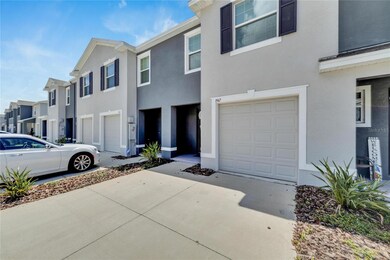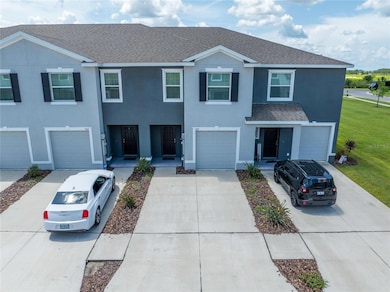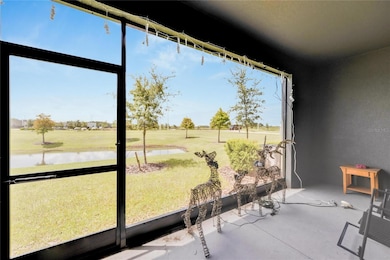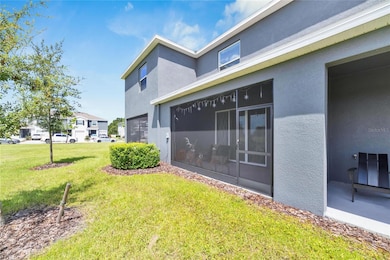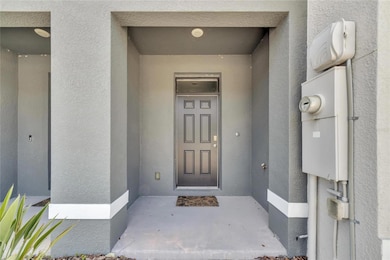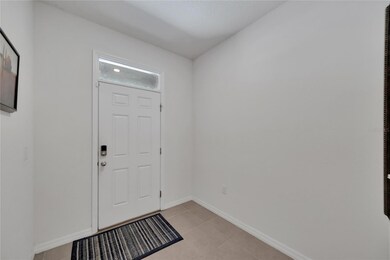
1967 Hovenweep Rd Wesley Chapel, FL 33543
Meadow Point NeighborhoodEstimated payment $2,193/month
Highlights
- Fitness Center
- Open Floorplan
- Living Room
- Dr. John Long Middle School Rated A-
- 1 Car Attached Garage
- Laundry Room
About This Home
This 3 bedrooms and 2.5 bath Town home is Stunning and well maintained. Located in Union Park highly sought after neighborhood. The three bedrooms are upstairs with a large master suite and walk-in closet. Ensuite has a large vanity with a double sink and a walk-in shower with a custom glass door. The laundry room is located upstairs, whiles the half bath is downstairs along with an open floor plan. The kitchen features a large island perfect for bar-style eating or entertaining, plenty of counter and cabinet space, and a pantry. This home comes with all appliances including refrigerator, built-in dishwasher, electric range, microwave Washer and Dryer, Electric Water Heater. Location! Location! Location.
Townhouse Details
Home Type
- Townhome
Est. Annual Taxes
- $4,992
Year Built
- Built in 2021
Lot Details
- 2,137 Sq Ft Lot
- East Facing Home
HOA Fees
Parking
- 1 Car Attached Garage
Home Design
- Shingle Roof
- Cement Siding
- Block Exterior
- Concrete Perimeter Foundation
Interior Spaces
- 1,673 Sq Ft Home
- 2-Story Property
- Open Floorplan
- Sliding Doors
- Living Room
- Dining Room
Kitchen
- Range
- Microwave
- Dishwasher
- Disposal
Flooring
- Carpet
- Tile
Bedrooms and Bathrooms
- 3 Bedrooms
- Primary Bedroom Upstairs
Laundry
- Laundry Room
- Dryer
- Washer
Outdoor Features
- Exterior Lighting
Utilities
- Central Heating and Cooling System
- Underground Utilities
- Electric Water Heater
- Cable TV Available
Listing and Financial Details
- Visit Down Payment Resource Website
- Legal Lot and Block 39 / 13
- Assessor Parcel Number 35-26-20-0190-01300-0390
- $1,324 per year additional tax assessments
Community Details
Overview
- Association fees include cable TV, pool, internet, maintenance structure, ground maintenance, recreational facilities
- Breeze Home Union Park Association
- Union Park Master Homeowners Association Inc. Association, Phone Number (813) 568-4663
- Union Park Ph 7C & Oldwoods Aven Subdivision
- The community has rules related to deed restrictions
Amenities
- Community Mailbox
Recreation
- Fitness Center
Pet Policy
- Dogs and Cats Allowed
Map
Home Values in the Area
Average Home Value in this Area
Tax History
| Year | Tax Paid | Tax Assessment Tax Assessment Total Assessment is a certain percentage of the fair market value that is determined by local assessors to be the total taxable value of land and additions on the property. | Land | Improvement |
|---|---|---|---|---|
| 2024 | $4,992 | $245,150 | -- | -- |
| 2023 | $4,853 | $238,010 | $0 | $0 |
| 2022 | $4,271 | $231,086 | $28,500 | $202,586 |
| 2021 | $1,439 | $22,500 | $0 | $0 |
| 2020 | $1,416 | $26,500 | $0 | $0 |
| 2019 | $679 | $10,600 | $0 | $0 |
Property History
| Date | Event | Price | Change | Sq Ft Price |
|---|---|---|---|---|
| 05/26/2025 05/26/25 | Price Changed | $298,000 | -2.3% | $178 / Sq Ft |
| 05/12/2025 05/12/25 | For Sale | $305,000 | 0.0% | $182 / Sq Ft |
| 03/31/2025 03/31/25 | Off Market | $305,000 | -- | -- |
| 03/28/2025 03/28/25 | For Sale | $305,000 | -- | $182 / Sq Ft |
Purchase History
| Date | Type | Sale Price | Title Company |
|---|---|---|---|
| Special Warranty Deed | $216,490 | Dhi Title Of Florida Inc | |
| Special Warranty Deed | $456,980 | Attorney |
Mortgage History
| Date | Status | Loan Amount | Loan Type |
|---|---|---|---|
| Open | $208,912 | FHA |
Similar Homes in the area
Source: Stellar MLS
MLS Number: TB8365780
APN: 35-26-20-0190-01300-0390
- 1998 Hovenweep Rd
- 32977 Kaloko Rd
- 32747 Ansley Bloom Ln
- 1753 Ranchette Rd
- 33774 Castaway Loop
- 33626 Castaway Loop
- 1540 Colt Creek Place
- 33618 Castaway Loop
- 32599 Natural Bridge Rd
- 1504 Colt Creek Place
- 32699 Dashel Palm Ln
- 1523 Glen Grove Loop
- 2221 Sienna Spruce St
- 2224 Sienna Spruce St
- 2233 Sienna Spruce St
- 32502 Weathered Oak Dr
- 2236 Sienna Spruce St
- Barbados Plan at River Landing
- Antigua Plan at River Landing
- 32508 Weathered Oak Dr
- 32997 Kaloko Rd
- 1698 Hubbell Rd
- 1668 Hubbell Rd
- 1615 Hubbell Rd
- 1623 Hubbell Rd
- 32976 Pez Landing Ln
- 2286 Sienna Spruce St
- 32603 Brooks Hawk Ln
- 1382 Crescent Hoop Way
- 1381 Bering Rd
- 33326 Mandrake Rd
- 33886 Landsman Loop
- 2365 Bending Bonsai Dr
- 32054 Goddard Dr
- 32303 Rosepine Blvd
- 32511 Sugarplum Loop
- 2560 Warren Acres Blvd
- 33592 Barberry Leaf Way
- 2682 Common Fig Run
- 33995 Anchor Light Ln
