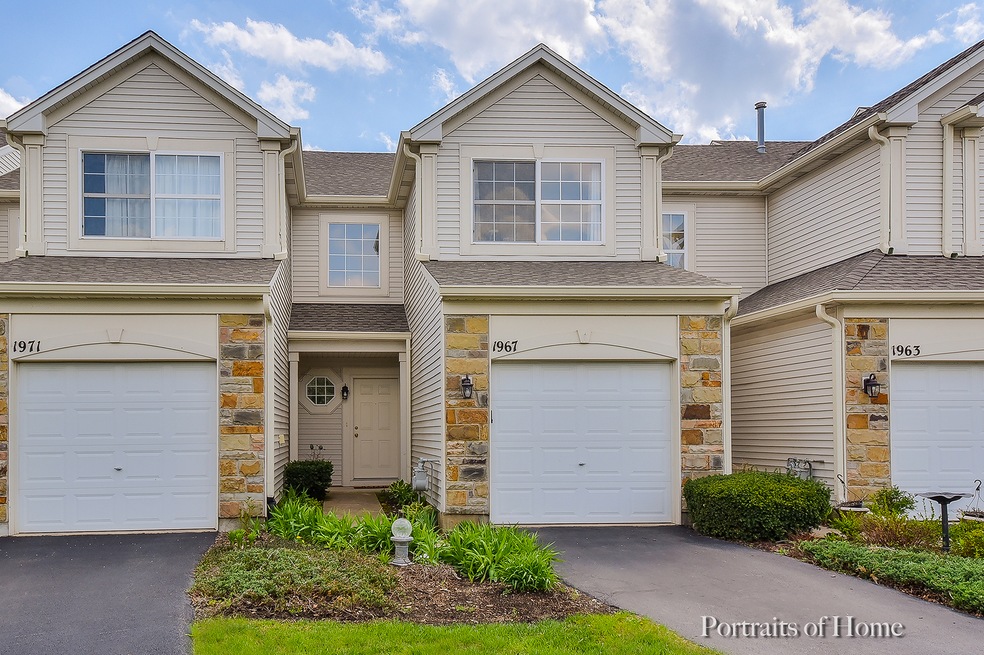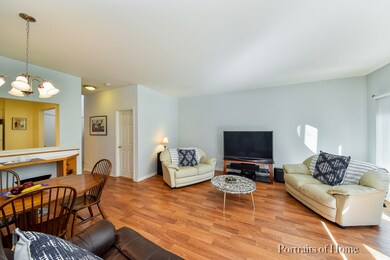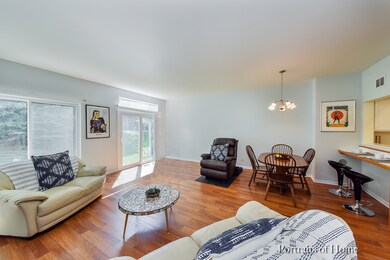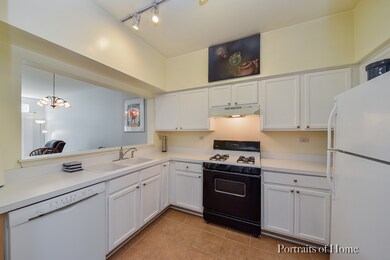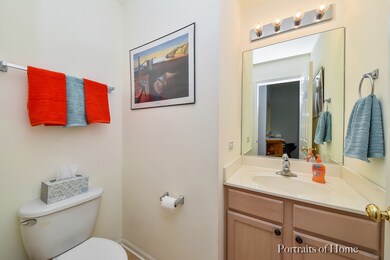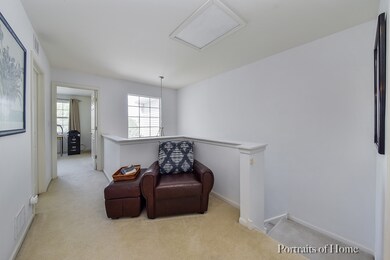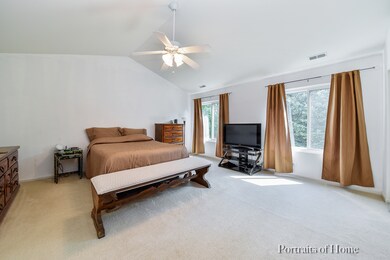
1967 Misty Ridge Ct Unit 13 Aurora, IL 60503
Far Southeast NeighborhoodEstimated Value: $244,000 - $268,000
Highlights
- Landscaped Professionally
- Vaulted Ceiling
- Walk-In Pantry
- The Wheatlands Elementary School Rated A-
- Loft
- Cul-De-Sac
About This Home
As of April 2019This spacious and inviting townhome is conveniently located on a quiet cul-de-sac. Enjoy the large rooms, big windows, and an open floor plan. The great room features wood laminate flooring, breakfast bar, and sliding patio doors. Two bedrooms, reading nook, and laundry are all on the second level. The master bedroom includes vaulted ceilings, huge closet space, and master bathroom. There is plenty of additional storage and shelving in the garage. Garage is heated! The west side windows and patio door were recently replaced in 2017 and come with a transferable lifetime warranty! New roof in 2017. This townhome offers a maintenance free lifestyle which is perfect for people on the go and for those who disdain shoveling, mowing. HOA covers roof and siding repairs. Stop renting and start owning! You may be able to own for less than you rent! No rentals. No FHA.
Last Agent to Sell the Property
john greene, Realtor License #475157708 Listed on: 03/04/2019

Last Buyer's Agent
@properties Christie's International Real Estate License #475164217

Property Details
Home Type
- Condominium
Est. Annual Taxes
- $5,118
Year Built
- 2000
Lot Details
- Cul-De-Sac
- East or West Exposure
- Landscaped Professionally
HOA Fees
- $205 per month
Parking
- Attached Garage
- Driveway
- Parking Included in Price
- Garage Is Owned
Home Design
- Slab Foundation
- Asphalt Shingled Roof
- Vinyl Siding
Interior Spaces
- Primary Bathroom is a Full Bathroom
- Vaulted Ceiling
- Loft
- Laminate Flooring
Kitchen
- Walk-In Pantry
- Oven or Range
- Microwave
- Dishwasher
Laundry
- Laundry on upper level
- Dryer
- Washer
Home Security
Eco-Friendly Details
- North or South Exposure
Utilities
- Forced Air Heating and Cooling System
- Heating System Uses Gas
Community Details
Pet Policy
- Pets Allowed
Security
- Storm Screens
Ownership History
Purchase Details
Home Financials for this Owner
Home Financials are based on the most recent Mortgage that was taken out on this home.Purchase Details
Home Financials for this Owner
Home Financials are based on the most recent Mortgage that was taken out on this home.Purchase Details
Home Financials for this Owner
Home Financials are based on the most recent Mortgage that was taken out on this home.Purchase Details
Home Financials for this Owner
Home Financials are based on the most recent Mortgage that was taken out on this home.Similar Homes in the area
Home Values in the Area
Average Home Value in this Area
Purchase History
| Date | Buyer | Sale Price | Title Company |
|---|---|---|---|
| Mitra Soma | $154,000 | Near North Title Group | |
| Wolf Richard T | $156,000 | Multiple | |
| Stanich Ryan G | -- | Chicago Title Insurance Comp | |
| Stanich Ryan G | $124,000 | Chicago Title Insurance Co |
Mortgage History
| Date | Status | Borrower | Loan Amount |
|---|---|---|---|
| Open | Mitra Soma | $138,375 | |
| Previous Owner | Wolf Richard T | $119,094 | |
| Previous Owner | Wolf Richard T | $31,000 | |
| Previous Owner | Wolf Richard T | $124,700 | |
| Previous Owner | Stanich Ryan G | $130,000 | |
| Previous Owner | Stanich Ryan G | $117,500 |
Property History
| Date | Event | Price | Change | Sq Ft Price |
|---|---|---|---|---|
| 04/24/2019 04/24/19 | Sold | $153,750 | -3.8% | $106 / Sq Ft |
| 03/16/2019 03/16/19 | Pending | -- | -- | -- |
| 03/04/2019 03/04/19 | For Sale | $159,900 | -- | $110 / Sq Ft |
Tax History Compared to Growth
Tax History
| Year | Tax Paid | Tax Assessment Tax Assessment Total Assessment is a certain percentage of the fair market value that is determined by local assessors to be the total taxable value of land and additions on the property. | Land | Improvement |
|---|---|---|---|---|
| 2023 | $5,118 | $61,952 | $11,105 | $50,847 |
| 2022 | $5,118 | $56,837 | $10,188 | $46,649 |
| 2021 | $4,775 | $51,670 | $9,262 | $42,408 |
| 2020 | $4,832 | $51,670 | $9,262 | $42,408 |
| 2019 | $4,790 | $50,236 | $9,262 | $40,974 |
| 2018 | $4,763 | $45,694 | $8,425 | $37,269 |
| 2017 | $4,971 | $42,114 | $7,765 | $34,349 |
| 2016 | $4,789 | $39,918 | $7,360 | $32,558 |
| 2015 | $4,743 | $37,658 | $6,943 | $30,715 |
| 2014 | -- | $36,561 | $6,741 | $29,820 |
| 2013 | -- | $36,930 | $6,809 | $30,121 |
Agents Affiliated with this Home
-
Ryan Kurtz

Seller's Agent in 2019
Ryan Kurtz
john greene Realtor
(630) 251-5386
4 in this area
215 Total Sales
-
Archana Paranjape

Buyer's Agent in 2019
Archana Paranjape
@ Properties
(630) 854-9137
3 in this area
40 Total Sales
Map
Source: Midwest Real Estate Data (MRED)
MLS Number: MRD10296506
APN: 03-01-280-014
- 1932 Royal Ln
- 1913 Misty Ridge Ln Unit 5
- 1874 Wisteria Dr Unit 333
- 1917 Turtle Creek Ct
- 2013 Eastwick Ln
- 3328 Fulshear Cir
- 3326 Fulshear Cir
- 3408 Fulshear Cir
- 2355 Avalon Ct
- 2270 Twilight Dr Unit 2270
- 2278 Twilight Dr
- 2410 Oakfield Ct
- 2197 Wilson Creek Cir Unit 3
- 1919 Indian Hill Ln Unit 4035
- 1799 Indian Hill Ln Unit 4113
- 629 Lincoln Station Dr Unit 1503
- 1741 Fredericksburg Ln
- 1639 Sedona Ave
- 1754 Landreth Ct
- 2495 Hafenrichter Rd
- 1967 Misty Ridge Ct Unit 13
- 1959 Misty Ridge Ct Unit 15
- 1963 Misty Ridge Ct
- 1967 Misty Ridge Ct Unit 6
- 1975 Misty Ridge Ct Unit 1-1
- 1975 Misty Ridge Ct
- 1951 Misty Ridge Ct Unit 21
- 1943 Misty Ridge Ct Unit 23
- 1947 Misty Ridge Ct Unit 22
- 1935 Misty Ridge Ct Unit 25
- 1939 Misty Ridge Ct
- 1981 Royal Ln
- 1973 Royal Ln
- 1989 Royal Ln
- 1970 Misty Ridge Ct Unit 1
- 1970 Misty Ridge Ct Unit 3
- 1966 Misty Ridge Ct Unit 2
- 1962 Misty Ridge Ct Unit 6
- 1965 Royal Ln
- 1992 James Leigh Dr Unit 3
