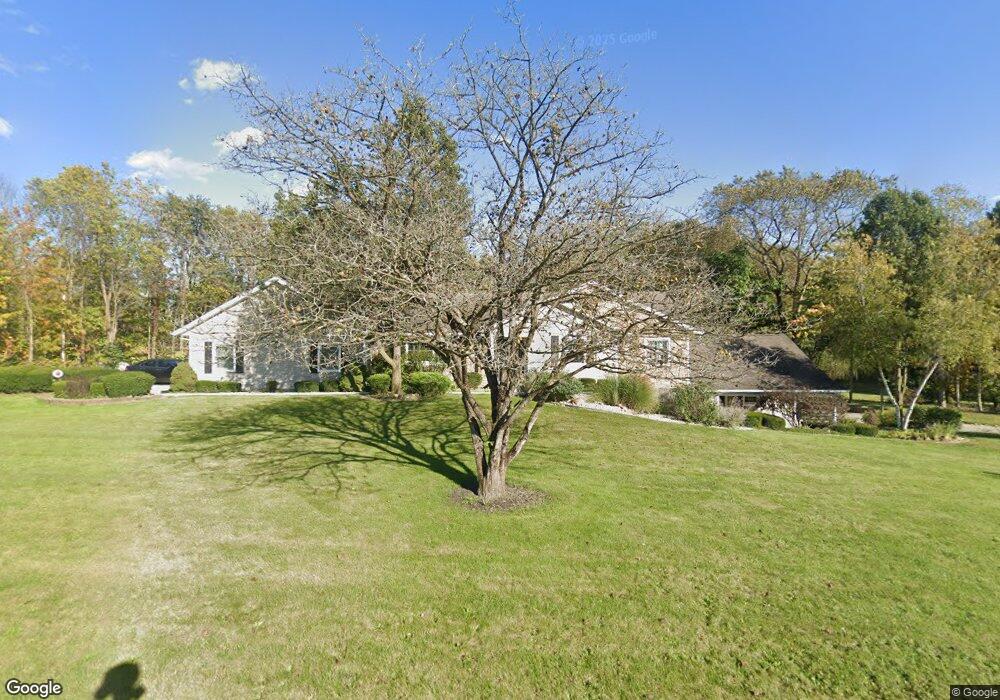
5
Beds
3.5
Baths
3,710
Sq Ft
2.82
Acres
Highlights
- Above Ground Pool
- Ranch Style House
- Whirlpool Bathtub
- Deck
- Cathedral Ceiling
- No HOA
About This Home
As of October 2024ONE OF A KIND REMARKABLE HOME. THIS HOME SITS ON OVER 2 ACRES OF LAND W/ TREES. OFFERS 3710 SQ. FT. OF HEATED LIVING SPACE. (SQ. FT. INCLUDES FINISHED BASEMENT PER SELLERS REQUEST) A.D.A. EQUIPPED WITH ELEVATOR, ROLL IN SHOWER, 3 FT. DOORS, HOYER LIFT. ADDITIONAL MOTHER IN LAW SUITE/INCOME PROPERTY. MUST SEE ALL THAT THIS HOME HAS TO OFFER!
Home Details
Home Type
- Single Family
Est. Annual Taxes
- $2,436
Year Built
- Built in 1999
Home Design
- Ranch Style House
- Vinyl Siding
- Stone
Interior Spaces
- 3,710 Sq Ft Home
- Cathedral Ceiling
- Fireplace
- Triple Pane Windows
- Drapes & Rods
- Finished Basement
- Walk-Out Basement
- Storm Windows
- Laundry Room
Kitchen
- Eat-In Kitchen
- Oven
- Range
- Microwave
- Dishwasher
- Kitchen Island
- Laminate Countertops
- Built-In or Custom Kitchen Cabinets
- Disposal
Flooring
- Carpet
- Laminate
- Tile
- Vinyl
Bedrooms and Bathrooms
- 5 Bedrooms
- Whirlpool Bathtub
Parking
- 1 Car Attached Garage
- Garage Door Opener
Accessible Home Design
- Enhanced Accessible Features
Outdoor Features
- Above Ground Pool
- Deck
- Covered patio or porch
- Shed
- Outbuilding
Utilities
- Forced Air Heating and Cooling System
- Heating System Uses Propane
- Heat Pump System
- Well
- Gas Water Heater
- Water Softener is Owned
- Septic Tank
Community Details
- No Home Owners Association
Listing and Financial Details
- Assessor Parcel Number L3400100200
Create a Home Valuation Report for This Property
The Home Valuation Report is an in-depth analysis detailing your home's value as well as a comparison with similar homes in the area
Home Values in the Area
Average Home Value in this Area
Property History
| Date | Event | Price | Change | Sq Ft Price |
|---|---|---|---|---|
| 10/01/2024 10/01/24 | Sold | $438,000 | +2.3% | $271 / Sq Ft |
| 08/13/2024 08/13/24 | Pending | -- | -- | -- |
| 07/29/2024 07/29/24 | For Sale | $428,000 | +51.8% | $265 / Sq Ft |
| 09/15/2017 09/15/17 | Sold | $282,000 | -4.4% | $76 / Sq Ft |
| 08/16/2017 08/16/17 | Pending | -- | -- | -- |
| 05/04/2017 05/04/17 | For Sale | $295,000 | -- | $80 / Sq Ft |
Source: West Central Association of REALTORS® (OH)
Tax History
| Year | Tax Paid | Tax Assessment Tax Assessment Total Assessment is a certain percentage of the fair market value that is determined by local assessors to be the total taxable value of land and additions on the property. | Land | Improvement |
|---|---|---|---|---|
| 2024 | $7,221 | $115,350 | $11,220 | $104,130 |
| 2023 | $4,178 | $115,350 | $11,220 | $104,130 |
| 2022 | $3,665 | $87,060 | $10,680 | $76,380 |
| 2021 | $3,664 | $87,060 | $10,680 | $76,380 |
| 2020 | $1,845 | $87,056 | $10,675 | $76,381 |
| 2019 | $3,009 | $72,954 | $8,897 | $64,057 |
| 2018 | $2,843 | $72,251 | $8,897 | $63,354 |
| 2017 | $2,795 | $72,251 | $8,897 | $63,354 |
| 2016 | $2,435 | $64,817 | $8,474 | $56,343 |
| 2015 | $2,436 | $64,817 | $8,474 | $56,343 |
| 2014 | $2,440 | $64,817 | $8,474 | $56,343 |
| 2013 | $2,688 | $64,817 | $8,474 | $56,343 |
Source: Public Records
Mortgage History
| Date | Status | Loan Amount | Loan Type |
|---|---|---|---|
| Open | $256,750 | New Conventional | |
| Previous Owner | $121,000 | New Conventional | |
| Previous Owner | $50,000 | Credit Line Revolving | |
| Previous Owner | $76,000 | New Conventional | |
| Previous Owner | $50,000 | Credit Line Revolving | |
| Previous Owner | $35,000 | Future Advance Clause Open End Mortgage | |
| Previous Owner | $80,000 | Credit Line Revolving | |
| Previous Owner | $80,000 | Credit Line Revolving | |
| Previous Owner | $70,500 | Credit Line Revolving |
Source: Public Records
Deed History
| Date | Type | Sale Price | Title Company |
|---|---|---|---|
| Warranty Deed | $438,000 | American Title | |
| Warranty Deed | $282,000 | Team Title & Closing | |
| Deed | $19,000 | -- | |
| Deed | -- | -- | |
| Deed | $15,000 | -- | |
| Deed | -- | -- |
Source: Public Records
Similar Homes in Lima, OH
Source: West Central Association of REALTORS® (OH)
MLS Number: 104926
APN: L34-001-002-00
Nearby Homes
- 4275 Waynesfield Rd
- 0 E Hume Rd
- 18730 State Route 65
- 6470 McPheron Rd
- 307 High St
- 307 S High
- 17993 Hiett Rd
- 17993 Heitt Rd
- 2875 Greely Chapel Rd
- 2551 E Breese Rd
- 0 Harding Hwy Unit 306613
- 0 Harding Hwy Unit 306612
- 1485 Blair Rd
- 808 Lakeridge Dr
- 608 Lakeridge Dr
- 6081 S Napoleon Rd
- 4786 Harding Hwy
- 3774 Mount Vernon Place Unit 10B
- 15 Amy Ave
- 1840 Sara Lee Ave
