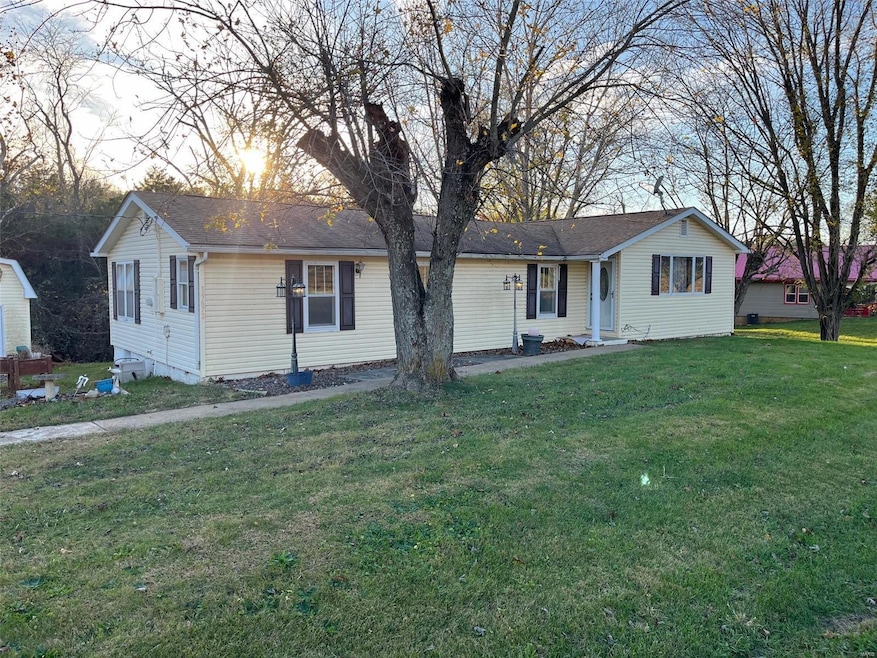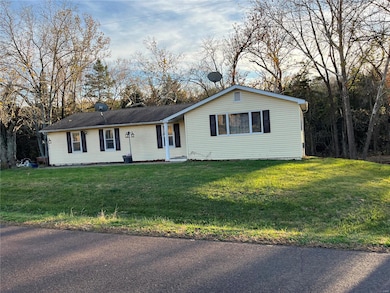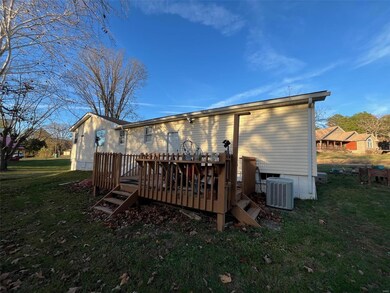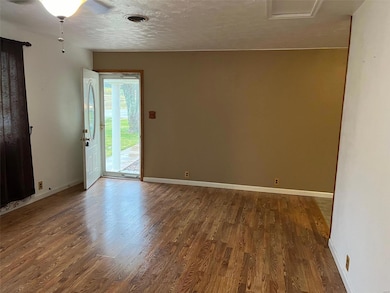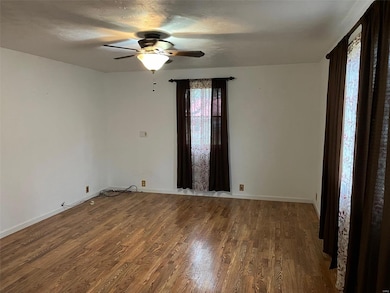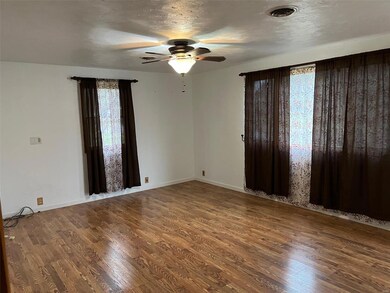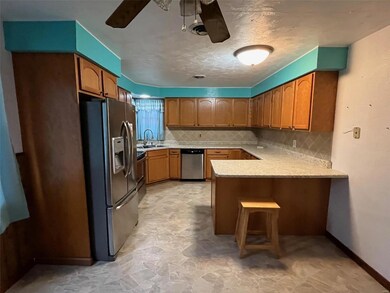
19672 State Highway Aa Potosi, MO 63664
Highlights
- Traditional Architecture
- Backs to Trees or Woods
- Living Room
- Potosi Elementary School Rated 9+
- Wood Flooring
- Laundry Room
About This Home
As of March 2025You must take a look at this one! This home has 3 bedroom, 2 full bath. gorgeous kitchen, big living room, seperate dining, and partial basement. This would be a perfect starter home or someone wanting to downsize. This home is ready for its new family and being sold as is.
Last Agent to Sell the Property
Superior Realty Group, Inc License #2015026313 Listed on: 11/04/2024
Home Details
Home Type
- Single Family
Est. Annual Taxes
- $403
Year Built
- Built in 1958
Lot Details
- 0.85 Acre Lot
- Backs to Trees or Woods
Parking
- Gravel Driveway
Home Design
- Traditional Architecture
- Vinyl Siding
Interior Spaces
- 1,312 Sq Ft Home
- 1-Story Property
- Living Room
- Dining Room
- Unfinished Basement
- Partial Basement
- Dishwasher
Flooring
- Wood
- Carpet
- Laminate
- Vinyl
Bedrooms and Bathrooms
- 3 Bedrooms
- 2 Full Bathrooms
Laundry
- Laundry Room
- Dryer
- Washer
Outdoor Features
- Shed
Schools
- Potosi Elem. Elementary School
- John A. Evans Middle School
- Potosi High School
Utilities
- Forced Air Heating System
- Well
Listing and Financial Details
- Assessor Parcel Number 19-3.0-051-000-000-053.00000
Similar Homes in Potosi, MO
Home Values in the Area
Average Home Value in this Area
Property History
| Date | Event | Price | Change | Sq Ft Price |
|---|---|---|---|---|
| 03/17/2025 03/17/25 | Sold | -- | -- | -- |
| 03/10/2025 03/10/25 | Pending | -- | -- | -- |
| 12/04/2024 12/04/24 | Price Changed | $135,000 | -6.9% | $103 / Sq Ft |
| 11/04/2024 11/04/24 | For Sale | $145,000 | -- | $111 / Sq Ft |
| 11/04/2024 11/04/24 | Off Market | -- | -- | -- |
Tax History Compared to Growth
Tax History
| Year | Tax Paid | Tax Assessment Tax Assessment Total Assessment is a certain percentage of the fair market value that is determined by local assessors to be the total taxable value of land and additions on the property. | Land | Improvement |
|---|---|---|---|---|
| 2024 | $403 | $8,390 | $1,200 | $7,190 |
| 2023 | $400 | $8,390 | $1,200 | $7,190 |
| 2022 | $400 | $8,390 | $1,200 | $7,190 |
| 2021 | $403 | $8,390 | $1,200 | $7,190 |
| 2020 | $404 | $8,390 | $1,200 | $7,190 |
| 2019 | $404 | $8,390 | $1,200 | $7,190 |
| 2018 | $405 | $8,390 | $0 | $0 |
| 2017 | $403 | $8,390 | $1,200 | $7,190 |
| 2016 | $400 | $8,390 | $1,200 | $7,190 |
| 2014 | -- | $8,390 | $0 | $0 |
| 2013 | -- | $8,390 | $0 | $0 |
| 2012 | -- | $8,390 | $0 | $0 |
Agents Affiliated with this Home
-
Mary Wright

Seller's Agent in 2025
Mary Wright
Superior Realty Group, Inc
(573) 210-8772
263 Total Sales
Map
Source: MARIS MLS
MLS Number: MIS24069320
APN: 19-3.0-051-000-000-053.00000
- 20287 Hwy Aa
- 000 Vista Knoll Dr
- 0 Vista Knoll Dr
- 11467 Havenwood Rd
- 10293 Strange Rd
- 10226 Brushy Run Rd
- 10680 Crestwood Rd
- 10179 Cherry Hill Ln
- 214 W Jefferson St
- 0 Crestwood Rd Unit MIS25041409
- 403 Virginia Ave
- 104 Church Ln
- 402 Virginia Ave
- 10036 Glendale St
- 812 Richeson Rd
- 809 Richeson Rd
- 506 N Mine St
- 401 Clara Ave
- 306 Bonnie St
- 309 Bonnie St
