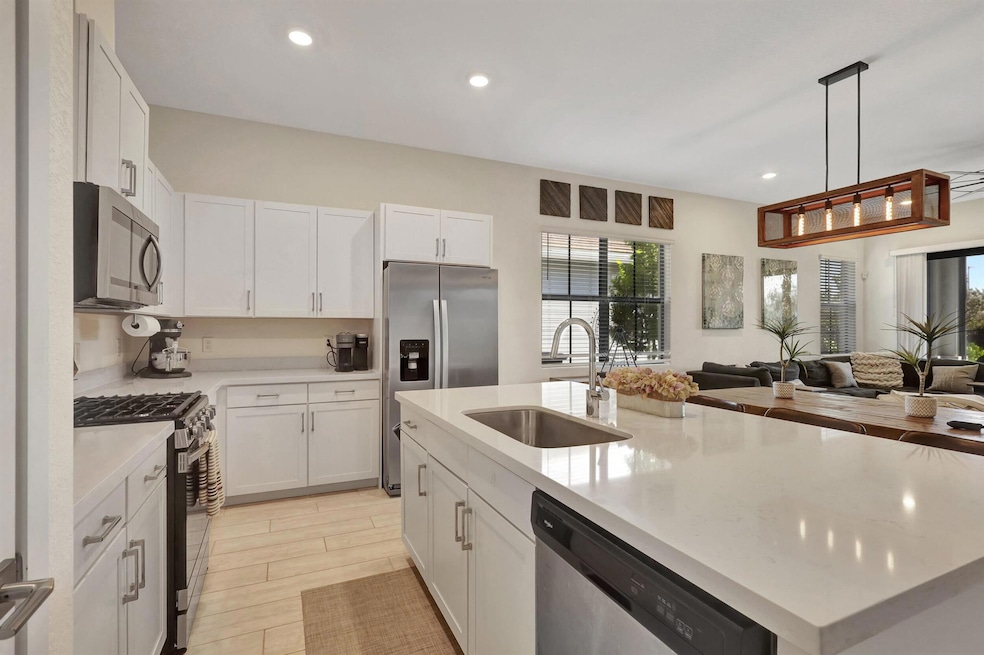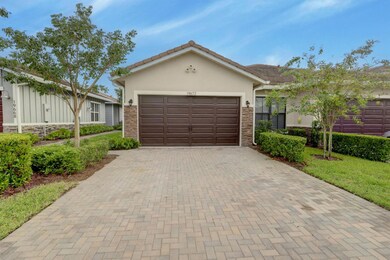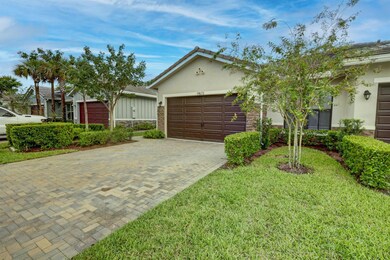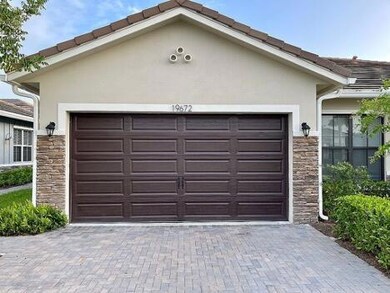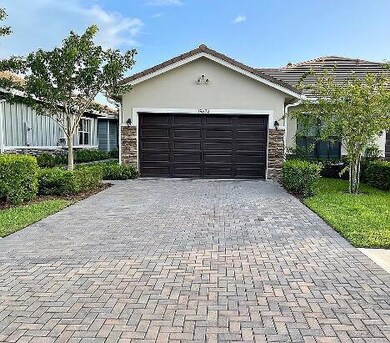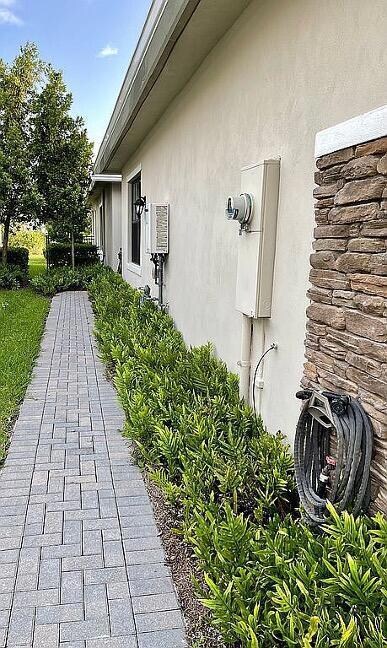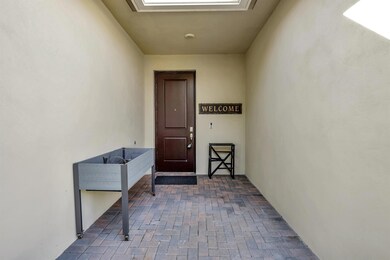
19672 Weathervane Way Westlake, FL 33470
Arden NeighborhoodEstimated Value: $500,626 - $526,000
Highlights
- Gated with Attendant
- Clubhouse
- Community Pool
- Binks Forest Elementary School Rated A-
- Garden View
- Tennis Courts
About This Home
As of November 2023Just Listed The home is a 3/2/2 with a den. Fenced yard and screened patio with pet door. Woodlook tile quartz countertops smart home system. Upgraded washer, dryer, stove, toilet in master, garage flooring, 20 foot accent wall. Everything is new built in 2021 10 foot ceilings led lights in all rooms in ceiling, paver driveway, walkway and patio. White wood look push and pull blinds on every window. Seemless gutters on the whole house. Gas stove, dryer and tankless water heater. Surge protector on fpl meter. Impact windows and doors.Fully wired whole house with fiber optic cables.
Last Agent to Sell the Property
Keller Williams Realty Boca Raton License #3321089 Listed on: 10/10/2023

Last Buyer's Agent
Keller Williams Realty Boca Raton License #3321089 Listed on: 10/10/2023

Townhouse Details
Home Type
- Townhome
Est. Annual Taxes
- $6,150
Year Built
- Built in 2021
Lot Details
- 5,250 Sq Ft Lot
- Sprinkler System
HOA Fees
- $330 Monthly HOA Fees
Parking
- 2 Car Attached Garage
- Garage Door Opener
- Driveway
Interior Spaces
- 1,854 Sq Ft Home
- 1-Story Property
- Ceiling Fan
- Den
- Garden Views
Kitchen
- Gas Range
- Microwave
- Dishwasher
Flooring
- Carpet
- Tile
Bedrooms and Bathrooms
- 3 Bedrooms
- Split Bedroom Floorplan
- Walk-In Closet
- 2 Full Bathrooms
- Dual Sinks
- Separate Shower in Primary Bathroom
Laundry
- Laundry Room
- Washer and Dryer
Home Security
Outdoor Features
- Patio
Utilities
- Central Heating and Cooling System
- Gas Water Heater
- Cable TV Available
Listing and Financial Details
- Assessor Parcel Number 00404333010000390
Community Details
Overview
- Association fees include common areas, ground maintenance
- Built by D.R. Horton
- Arden Pud Pod K Subdivision
Amenities
- Clubhouse
Recreation
- Tennis Courts
- Community Pool
- Community Spa
- Trails
Pet Policy
- Pets Allowed
Security
- Gated with Attendant
- Impact Glass
- Fire and Smoke Detector
Ownership History
Purchase Details
Home Financials for this Owner
Home Financials are based on the most recent Mortgage that was taken out on this home.Purchase Details
Home Financials for this Owner
Home Financials are based on the most recent Mortgage that was taken out on this home.Similar Homes in Westlake, FL
Home Values in the Area
Average Home Value in this Area
Purchase History
| Date | Buyer | Sale Price | Title Company |
|---|---|---|---|
| Esposito Maurizio | $500,000 | Florida Sun Title And Escrow L | |
| Carvalho Tony | $387,490 | Dhi Title Of Florida Inc |
Mortgage History
| Date | Status | Borrower | Loan Amount |
|---|---|---|---|
| Previous Owner | Carvalho Tony | $380,470 |
Property History
| Date | Event | Price | Change | Sq Ft Price |
|---|---|---|---|---|
| 11/13/2023 11/13/23 | Sold | $500,000 | -7.2% | $270 / Sq Ft |
| 10/13/2023 10/13/23 | For Sale | $539,000 | -- | $291 / Sq Ft |
Tax History Compared to Growth
Tax History
| Year | Tax Paid | Tax Assessment Tax Assessment Total Assessment is a certain percentage of the fair market value that is determined by local assessors to be the total taxable value of land and additions on the property. | Land | Improvement |
|---|---|---|---|---|
| 2024 | $8,584 | $430,736 | -- | -- |
| 2023 | $6,193 | $322,552 | $0 | $0 |
| 2022 | $6,150 | $313,157 | $0 | $0 |
| 2021 | $2,132 | $60,000 | $0 | $60,000 |
| 2020 | $2,048 | $60,000 | $0 | $60,000 |
Agents Affiliated with this Home
-
Julian Soffer

Seller's Agent in 2023
Julian Soffer
Keller Williams Realty Boca Raton
(561) 886-8486
1 in this area
727 Total Sales
-
Gio Ascano
G
Seller Co-Listing Agent in 2023
Gio Ascano
Keller Williams Realty Boca Raton
(954) 608-9419
1 in this area
69 Total Sales
Map
Source: BeachesMLS
MLS Number: R10926571
APN: 00-40-43-33-01-000-0390
- 19696 Weathervane Way
- 19739 Wheelbarrow Bend
- 19579 Weathervane Way
- 19567 Weathervane Way
- 915 Sweetgrass St
- 865 Wandering Willow Way
- 873 Sterling Pine Place
- 943 Ember Ridge Run
- 959 Ember Ridge Run
- 19742 Split Rail Run
- 19655 Split Rail Run
- 19575 Split Rail Run
- 19535 Split Rail Run
- 1018 Sweetgrass St
- 1009 Sterling Pine Place
- 1055 Ember Ridge Run
- 1049 Sterling Pine Place
- 1067 Sweetgrass St
- 1057 Wandering Willow Way
- 1073 Sterling Pine Place
- 19672 Weathervane Way
- 19668 Weathervane Way
- 19680 Weathervane Way
- 19664 Weathervane Way
- 19684 Weathervane Way
- 19684 Weathervane Way Unit 19684
- 19660 Weathervane Way
- 19675 Weathervane Way
- 19671 Weathervane Way
- 19656 Weathervane Way
- 19688 Weathervane Way
- 19683 Weathervane Way
- 19667 Weathervane Way
- 19687 Weathervane Way
- 19663 Weathervane Way
- 19652 Weathervane Way
- 19692 Weathervane Way
- 19691 Weathervane Way
- 19659 Weathervane Way
- 19648 Weathervane Way
