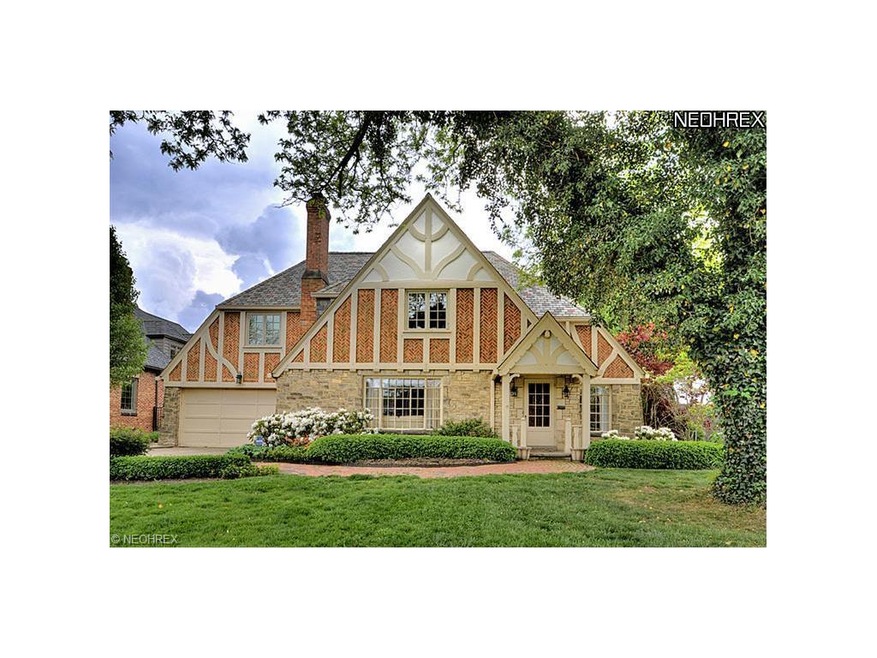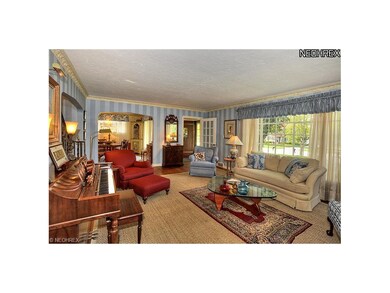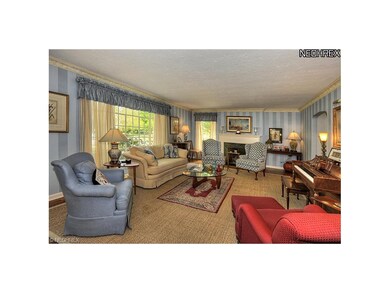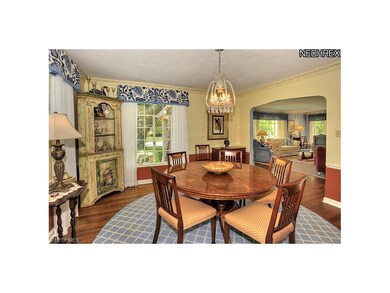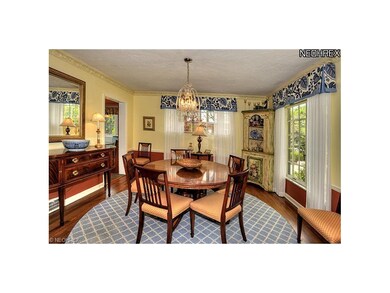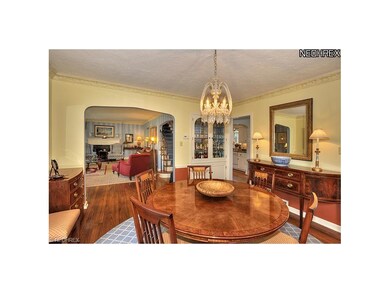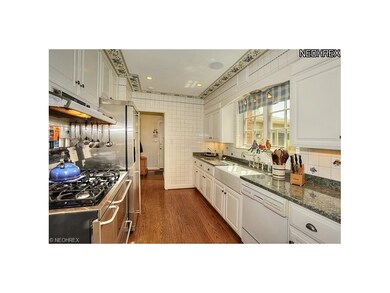
19673 Beach Cliff Blvd Rocky River, OH 44116
Highlights
- Medical Services
- Lake Privileges
- 1 Fireplace
- Kensington Intermediate Elementary School Rated A
- Colonial Architecture
- Community Pool
About This Home
As of August 2025Stunning 4 bedroom 3.5 bath home on fabulous lot in the heart of Beach Cliff I. Meticulously maintained inside and out. Updated eat-in kitchen with granite overlooking patio. Entertainers delight! Pella windows 2011. Hardwood floors throughout. Family room addition, lower level rec room. Custom built-ins. Move right in!
Last Agent to Sell the Property
Howard Hanna License #2003008650 Listed on: 05/04/2012

Home Details
Home Type
- Single Family
Est. Annual Taxes
- $10,076
Year Built
- Built in 1940
Lot Details
- 0.25 Acre Lot
- Lot Dimensions are 75x146
- North Facing Home
- Property is Fully Fenced
- Privacy Fence
- Sprinkler System
HOA Fees
- $6 Monthly HOA Fees
Home Design
- Colonial Architecture
- Tudor Architecture
- Brick Exterior Construction
- Slate Roof
- Stone Siding
Interior Spaces
- 3,755 Sq Ft Home
- 3-Story Property
- Sound System
- 1 Fireplace
- Partially Finished Basement
- Basement Fills Entire Space Under The House
Kitchen
- Built-In Oven
- Range
- Microwave
- Dishwasher
- Disposal
Bedrooms and Bathrooms
- 4 Bedrooms
Laundry
- Dryer
- Washer
Home Security
- Home Security System
- Fire and Smoke Detector
Parking
- 2 Car Attached Garage
- Garage Door Opener
Outdoor Features
- Lake Privileges
- Patio
Utilities
- Forced Air Heating and Cooling System
- Heating System Uses Gas
Listing and Financial Details
- Assessor Parcel Number 301-06-047
Community Details
Overview
- Association fees include recreation
- Beach Cliff I Community
Amenities
- Medical Services
- Shops
Recreation
- Tennis Courts
- Community Playground
- Community Pool
- Park
Ownership History
Purchase Details
Home Financials for this Owner
Home Financials are based on the most recent Mortgage that was taken out on this home.Purchase Details
Home Financials for this Owner
Home Financials are based on the most recent Mortgage that was taken out on this home.Purchase Details
Home Financials for this Owner
Home Financials are based on the most recent Mortgage that was taken out on this home.Purchase Details
Home Financials for this Owner
Home Financials are based on the most recent Mortgage that was taken out on this home.Purchase Details
Purchase Details
Purchase Details
Purchase Details
Similar Homes in the area
Home Values in the Area
Average Home Value in this Area
Purchase History
| Date | Type | Sale Price | Title Company |
|---|---|---|---|
| Survivorship Deed | $676,750 | Attorney | |
| Fiduciary Deed | $595,000 | New Market Title | |
| Interfamily Deed Transfer | -- | -- | |
| Interfamily Deed Transfer | -- | Midland Title Agency | |
| Interfamily Deed Transfer | -- | -- | |
| Deed | $287,500 | -- | |
| Deed | -- | -- | |
| Deed | -- | -- |
Mortgage History
| Date | Status | Loan Amount | Loan Type |
|---|---|---|---|
| Open | $482,751 | New Conventional | |
| Closed | $541,400 | New Conventional | |
| Previous Owner | $280,000 | Credit Line Revolving | |
| Previous Owner | $236,000 | Credit Line Revolving | |
| Previous Owner | $250,000 | New Conventional | |
| Previous Owner | $250,000 | Credit Line Revolving |
Property History
| Date | Event | Price | Change | Sq Ft Price |
|---|---|---|---|---|
| 08/22/2025 08/22/25 | Sold | $1,210,000 | -3.1% | $310 / Sq Ft |
| 07/13/2025 07/13/25 | Pending | -- | -- | -- |
| 07/12/2025 07/12/25 | For Sale | $1,249,000 | +84.6% | $320 / Sq Ft |
| 05/27/2016 05/27/16 | Sold | $676,750 | -6.0% | $180 / Sq Ft |
| 04/08/2016 04/08/16 | Pending | -- | -- | -- |
| 03/23/2016 03/23/16 | For Sale | $720,000 | +21.0% | $192 / Sq Ft |
| 06/29/2012 06/29/12 | Sold | $595,000 | -4.8% | $158 / Sq Ft |
| 06/14/2012 06/14/12 | Pending | -- | -- | -- |
| 05/04/2012 05/04/12 | For Sale | $625,000 | -- | $166 / Sq Ft |
Tax History Compared to Growth
Tax History
| Year | Tax Paid | Tax Assessment Tax Assessment Total Assessment is a certain percentage of the fair market value that is determined by local assessors to be the total taxable value of land and additions on the property. | Land | Improvement |
|---|---|---|---|---|
| 2024 | $18,360 | $332,150 | $54,460 | $277,690 |
| 2023 | $19,263 | $288,960 | $75,810 | $213,150 |
| 2022 | $19,130 | $288,960 | $75,810 | $213,150 |
| 2021 | $17,518 | $288,960 | $75,810 | $213,150 |
| 2020 | $16,432 | $236,850 | $62,130 | $174,720 |
| 2019 | $16,146 | $676,700 | $177,500 | $499,200 |
| 2018 | $16,099 | $236,850 | $62,130 | $174,720 |
| 2017 | $14,809 | $197,860 | $41,270 | $156,590 |
| 2016 | $14,417 | $197,860 | $41,270 | $156,590 |
| 2015 | $14,421 | $197,860 | $41,270 | $156,590 |
| 2014 | $11,455 | $150,010 | $35,280 | $114,730 |
Agents Affiliated with this Home
-
Meredith Hardington

Seller's Agent in 2025
Meredith Hardington
Howard Hanna
(216) 618-2040
127 in this area
366 Total Sales
-
John Berry
J
Seller Co-Listing Agent in 2025
John Berry
Howard Hanna
(440) 333-6500
18 in this area
32 Total Sales
-
Kimberly Crane

Buyer's Agent in 2025
Kimberly Crane
Howard Hanna
(440) 652-3002
229 in this area
619 Total Sales
-
Greg Erlanger

Seller's Agent in 2016
Greg Erlanger
Keller Williams Citywide
(440) 892-2211
57 in this area
3,814 Total Sales
-
Michele Mihalich

Buyer's Agent in 2016
Michele Mihalich
Berkshire Hathaway HomeServices Stouffer Realty
(216) 224-4316
38 Total Sales
Map
Source: MLS Now
MLS Number: 3315841
APN: 301-06-047
- 19334 Frazier Dr
- 0 Riverdale Dr Unit 5078145
- 0 Riverdale Dr
- 19486 Frazier Dr
- 416 Riverdale Dr
- 387 S Island Dr
- 1479 Prospect Ave
- 19000 Lake Rd Unit 730
- 19000 Lake Rd Unit 5408
- 19000 Lake Rd Unit 5627
- 11 Clifton Pointe
- 1343 Edanola Ave
- 19517 Telbir Ave
- 2039 Wooster Rd Unit D51
- 20681 Beachwood Dr
- 20559 Morewood Pkwy
- 20333 Detroit Rd Unit 213B
- 20333 Detroit Rd Unit 412
- 1744 Lakeview Ave
- 17852 Lake Rd
