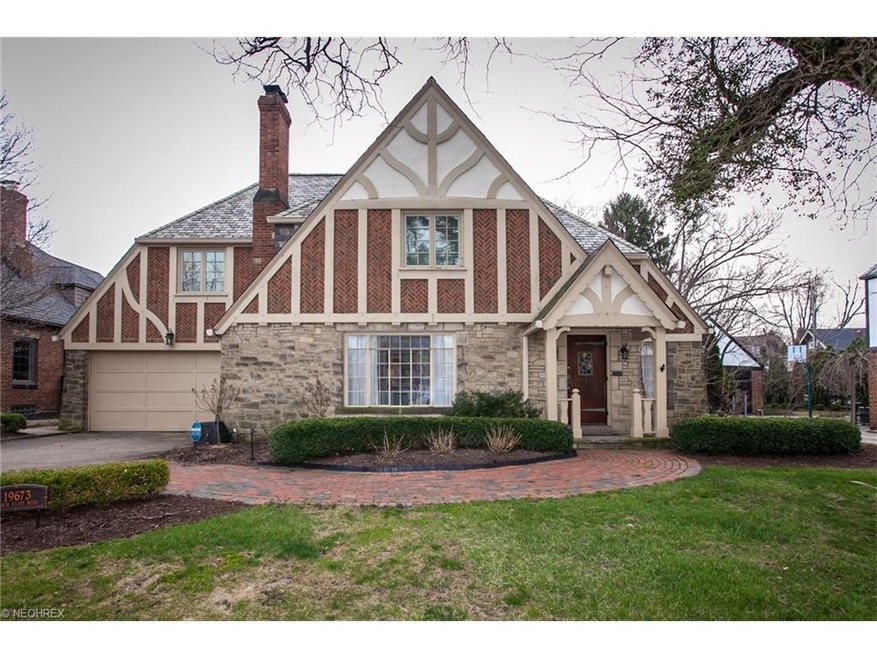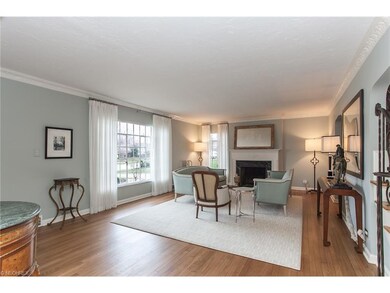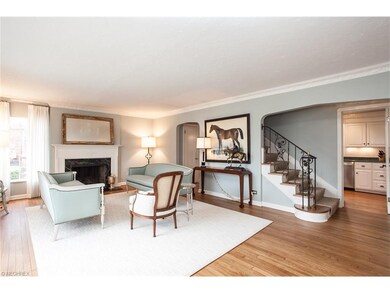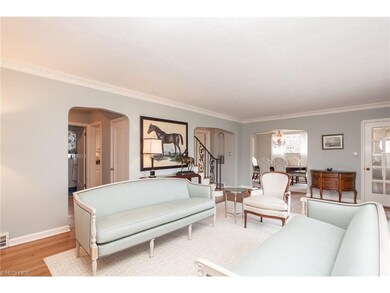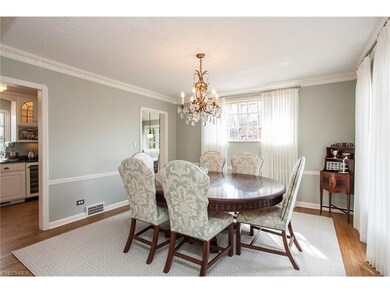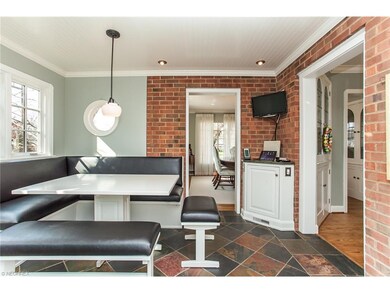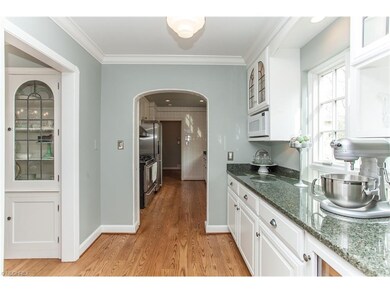
19673 Beach Cliff Blvd Rocky River, OH 44116
Highlights
- Lake Privileges
- Cape Cod Architecture
- Porch
- Kensington Intermediate Elementary School Rated A
- 1 Fireplace
- 2 Car Attached Garage
About This Home
As of August 2025This stunning Beach Cliff home has been tastefully updated for even the most discerning buyer. Beautifully redone floors and elegant appointments abound in this lovely home. Updated Kitchen with granite and new high-end appliances throughout. There is a relaxing Family Room in the rear of the home that opens to an extraordinarily landscaped back yard. The lower level has an exceptional Pool Table Room (table included), as well as a Laundry Room with brand new washer and dryer. The second floor has all graciously-sized bedrooms and updated baths. The third floor can be a special guest suite with its own full bath. This is a fantastic home in one of the area's best neighborhoods. You will belong to a Homeowner/Beach Association and will be entitled to use Oak Beach, a private beach on the shores of Lake Erie, which is a very short walk away. This is a rare opportunity to own a significant home in Greater Cleveland.
Last Agent to Sell the Property
Keller Williams Citywide License #2004000516 Listed on: 03/23/2016

Last Buyer's Agent
Berkshire Hathaway HomeServices Stouffer Realty License #2011000504

Home Details
Home Type
- Single Family
Est. Annual Taxes
- $14,421
Year Built
- Built in 1940
Lot Details
- 0.25 Acre Lot
- Lot Dimensions are 75x146
HOA Fees
- $7 Monthly HOA Fees
Parking
- 2 Car Attached Garage
Home Design
- Cape Cod Architecture
- Brick Exterior Construction
- Slate Roof
Interior Spaces
- 3,755 Sq Ft Home
- 3-Story Property
- 1 Fireplace
- Finished Basement
Kitchen
- Built-In Oven
- Range
- Dishwasher
Bedrooms and Bathrooms
- 4 Bedrooms
Laundry
- Dryer
- Washer
Outdoor Features
- Lake Privileges
- Porch
Utilities
- Forced Air Heating and Cooling System
- Heating System Uses Steam
- Heating System Uses Gas
Community Details
- Association fees include recreation
- Beach Cliff Community
Listing and Financial Details
- Assessor Parcel Number 301-06-047
Ownership History
Purchase Details
Home Financials for this Owner
Home Financials are based on the most recent Mortgage that was taken out on this home.Purchase Details
Home Financials for this Owner
Home Financials are based on the most recent Mortgage that was taken out on this home.Purchase Details
Home Financials for this Owner
Home Financials are based on the most recent Mortgage that was taken out on this home.Purchase Details
Home Financials for this Owner
Home Financials are based on the most recent Mortgage that was taken out on this home.Purchase Details
Purchase Details
Purchase Details
Purchase Details
Similar Homes in the area
Home Values in the Area
Average Home Value in this Area
Purchase History
| Date | Type | Sale Price | Title Company |
|---|---|---|---|
| Survivorship Deed | $676,750 | Attorney | |
| Fiduciary Deed | $595,000 | New Market Title | |
| Interfamily Deed Transfer | -- | -- | |
| Interfamily Deed Transfer | -- | Midland Title Agency | |
| Interfamily Deed Transfer | -- | -- | |
| Deed | $287,500 | -- | |
| Deed | -- | -- | |
| Deed | -- | -- |
Mortgage History
| Date | Status | Loan Amount | Loan Type |
|---|---|---|---|
| Open | $482,751 | New Conventional | |
| Closed | $541,400 | New Conventional | |
| Previous Owner | $280,000 | Credit Line Revolving | |
| Previous Owner | $236,000 | Credit Line Revolving | |
| Previous Owner | $250,000 | New Conventional | |
| Previous Owner | $250,000 | Credit Line Revolving |
Property History
| Date | Event | Price | Change | Sq Ft Price |
|---|---|---|---|---|
| 08/22/2025 08/22/25 | Sold | $1,210,000 | -3.1% | $310 / Sq Ft |
| 07/13/2025 07/13/25 | Pending | -- | -- | -- |
| 07/12/2025 07/12/25 | For Sale | $1,249,000 | +84.6% | $320 / Sq Ft |
| 05/27/2016 05/27/16 | Sold | $676,750 | -6.0% | $180 / Sq Ft |
| 04/08/2016 04/08/16 | Pending | -- | -- | -- |
| 03/23/2016 03/23/16 | For Sale | $720,000 | +21.0% | $192 / Sq Ft |
| 06/29/2012 06/29/12 | Sold | $595,000 | -4.8% | $158 / Sq Ft |
| 06/14/2012 06/14/12 | Pending | -- | -- | -- |
| 05/04/2012 05/04/12 | For Sale | $625,000 | -- | $166 / Sq Ft |
Tax History Compared to Growth
Tax History
| Year | Tax Paid | Tax Assessment Tax Assessment Total Assessment is a certain percentage of the fair market value that is determined by local assessors to be the total taxable value of land and additions on the property. | Land | Improvement |
|---|---|---|---|---|
| 2024 | $18,360 | $332,150 | $54,460 | $277,690 |
| 2023 | $19,263 | $288,960 | $75,810 | $213,150 |
| 2022 | $19,130 | $288,960 | $75,810 | $213,150 |
| 2021 | $17,518 | $288,960 | $75,810 | $213,150 |
| 2020 | $16,432 | $236,850 | $62,130 | $174,720 |
| 2019 | $16,146 | $676,700 | $177,500 | $499,200 |
| 2018 | $16,099 | $236,850 | $62,130 | $174,720 |
| 2017 | $14,809 | $197,860 | $41,270 | $156,590 |
| 2016 | $14,417 | $197,860 | $41,270 | $156,590 |
| 2015 | $14,421 | $197,860 | $41,270 | $156,590 |
| 2014 | $11,455 | $150,010 | $35,280 | $114,730 |
Agents Affiliated with this Home
-
Meredith Hardington

Seller's Agent in 2025
Meredith Hardington
Howard Hanna
(216) 618-2040
127 in this area
366 Total Sales
-
John Berry
J
Seller Co-Listing Agent in 2025
John Berry
Howard Hanna
(440) 333-6500
18 in this area
32 Total Sales
-
Kimberly Crane

Buyer's Agent in 2025
Kimberly Crane
Howard Hanna
(440) 652-3002
229 in this area
619 Total Sales
-
Greg Erlanger

Seller's Agent in 2016
Greg Erlanger
Keller Williams Citywide
(440) 892-2211
57 in this area
3,814 Total Sales
-
Michele Mihalich

Buyer's Agent in 2016
Michele Mihalich
Berkshire Hathaway HomeServices Stouffer Realty
(216) 224-4316
38 Total Sales
Map
Source: MLS Now
MLS Number: 3791776
APN: 301-06-047
- 19334 Frazier Dr
- 0 Riverdale Dr Unit 5078145
- 0 Riverdale Dr
- 19486 Frazier Dr
- 416 Riverdale Dr
- 387 S Island Dr
- 1479 Prospect Ave
- 19000 Lake Rd Unit 730
- 19000 Lake Rd Unit 5408
- 19000 Lake Rd Unit 5627
- 11 Clifton Pointe
- 1343 Edanola Ave
- 19517 Telbir Ave
- 2039 Wooster Rd Unit D51
- 20681 Beachwood Dr
- 20559 Morewood Pkwy
- 20333 Detroit Rd Unit 213B
- 20333 Detroit Rd Unit 412
- 1744 Lakeview Ave
- 17852 Lake Rd
