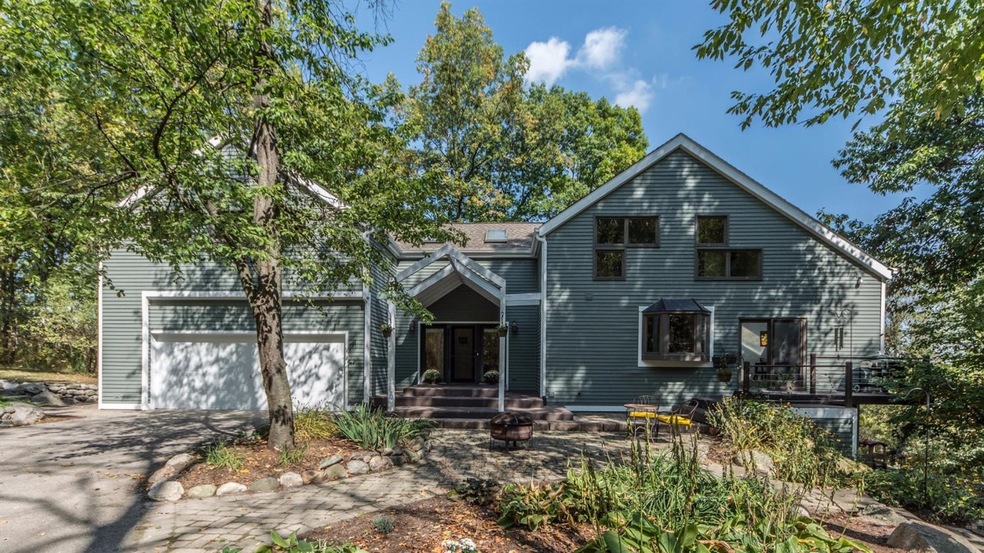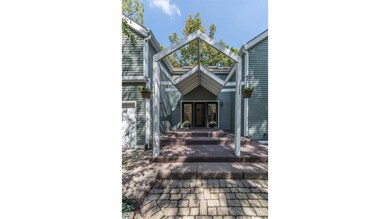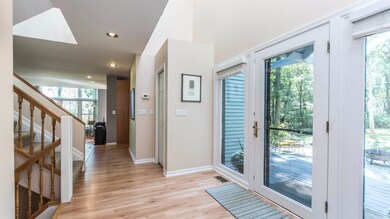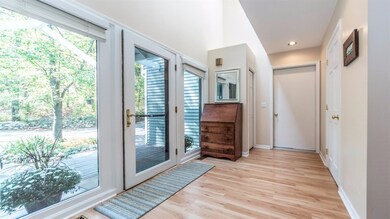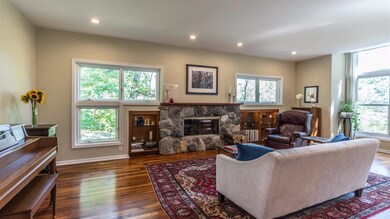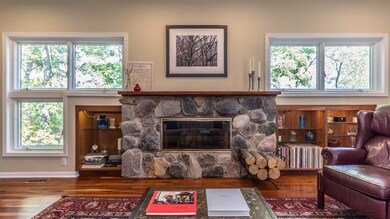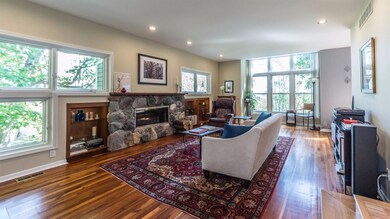
19675 Lehman Rd Manchester, MI 48158
Sharon Township NeighborhoodEstimated Value: $452,000 - $703,542
Highlights
- 10.04 Acre Lot
- Deck
- Vaulted Ceiling
- South Meadows Elementary School Rated A-
- Contemporary Architecture
- Wood Flooring
About This Home
As of January 2018Don't miss this unique home designed to take advantage of the surrounding natural landscape and sprawling grounds! Full of light and clean lines, this home is the definition of move-in ready. Formal living room features a stone fireplace and two window-filled walls. Eat-in kitchen offers newer SS appliances, a convenient walk-in pantry, and sliding door to the front deck. Upstairs you'll find a huge loft space for play or study (with its own balcony and separate entrance) as well as three bedrooms and two full bathrooms. The generous master suite offers a WIC and large bathroom with soaking tub and separate shower. Finished lower level has an additional bedroom and enormous family room, both of which walk out to a paver patio. Attached extra-deep two-car garage, plus an insulated and heate heated two-story barn/outbuilding that is ready for your finishing touches. All of this plus Chelsea schools, whole house generator, and over 10 acres of private woods and trails ready for you to explore!, Primary Bath, Rec Room: Finished
Last Agent to Sell the Property
Keller Williams Ann Arbor Mrkt License #6501205750 Listed on: 10/02/2017

Home Details
Home Type
- Single Family
Est. Annual Taxes
- $6,852
Year Built
- Built in 1991
Lot Details
- 10.04 Acre Lot
- The property's road front is unimproved
- Property has an invisible fence for dogs
- Property is zoned AR, AR
Parking
- 2 Car Attached Garage
- Garage Door Opener
Home Design
- Contemporary Architecture
- Wood Siding
Interior Spaces
- 2-Story Property
- Vaulted Ceiling
- Ceiling Fan
- Skylights
- Wood Burning Fireplace
- Window Treatments
Kitchen
- Eat-In Kitchen
- Oven
- Range
- Microwave
- Dishwasher
- Disposal
Flooring
- Wood
- Carpet
- Laminate
- Ceramic Tile
- Vinyl
Bedrooms and Bathrooms
- 4 Bedrooms
Laundry
- Laundry on main level
- Dryer
- Washer
Finished Basement
- Walk-Out Basement
- Basement Fills Entire Space Under The House
Outdoor Features
- Deck
- Patio
Utilities
- Cooling System Mounted In Outer Wall Opening
- Window Unit Cooling System
- Forced Air Heating and Cooling System
- Heating System Uses Natural Gas
- Heating System Uses Propane
- Window Unit Heating System
- Well
- Water Softener is Owned
- Septic System
- Satellite Dish
Community Details
- No Home Owners Association
Ownership History
Purchase Details
Home Financials for this Owner
Home Financials are based on the most recent Mortgage that was taken out on this home.Purchase Details
Home Financials for this Owner
Home Financials are based on the most recent Mortgage that was taken out on this home.Purchase Details
Home Financials for this Owner
Home Financials are based on the most recent Mortgage that was taken out on this home.Purchase Details
Purchase Details
Similar Home in Manchester, MI
Home Values in the Area
Average Home Value in this Area
Purchase History
| Date | Buyer | Sale Price | Title Company |
|---|---|---|---|
| Barden Robert | $437,550 | Preferred Title | |
| Jimison Melissa W | $400,000 | Liberty Title | |
| Norris Scot A | $360,000 | Liberty Title | |
| Reynolds R Kevin | -- | None Available | |
| Barr Joann M Gren | $345,000 | -- |
Mortgage History
| Date | Status | Borrower | Loan Amount |
|---|---|---|---|
| Open | Barden Robert | $311,000 | |
| Closed | Barden Robert | $307,550 | |
| Previous Owner | Jimison Melissa W | $320,000 | |
| Previous Owner | Norris Scot A | $324,000 | |
| Previous Owner | Reynolds R Kevin | $217,000 | |
| Previous Owner | Reynolds R K | $100,000 |
Property History
| Date | Event | Price | Change | Sq Ft Price |
|---|---|---|---|---|
| 01/16/2018 01/16/18 | Sold | $437,550 | -0.6% | $130 / Sq Ft |
| 01/09/2018 01/09/18 | Pending | -- | -- | -- |
| 10/02/2017 10/02/17 | For Sale | $440,000 | +10.0% | $131 / Sq Ft |
| 03/06/2015 03/06/15 | Sold | $400,000 | -5.9% | $105 / Sq Ft |
| 03/04/2015 03/04/15 | Pending | -- | -- | -- |
| 11/17/2014 11/17/14 | For Sale | $425,000 | -- | $112 / Sq Ft |
Tax History Compared to Growth
Tax History
| Year | Tax Paid | Tax Assessment Tax Assessment Total Assessment is a certain percentage of the fair market value that is determined by local assessors to be the total taxable value of land and additions on the property. | Land | Improvement |
|---|---|---|---|---|
| 2025 | $8,139 | $310,400 | $0 | $0 |
| 2024 | $2,883 | $321,800 | $0 | $0 |
| 2023 | $2,746 | $320,800 | $0 | $0 |
| 2022 | $8,083 | $294,200 | $0 | $0 |
| 2021 | $7,847 | $247,400 | $0 | $0 |
| 2020 | $7,759 | $238,800 | $0 | $0 |
| 2019 | $7,772 | $241,000 | $241,000 | $0 |
| 2018 | $7,221 | $235,400 | $0 | $0 |
| 2017 | $0 | $222,500 | $0 | $0 |
| 2016 | $0 | $216,900 | $0 | $0 |
| 2015 | -- | $155,870 | $0 | $0 |
| 2014 | -- | $151,000 | $0 | $0 |
| 2013 | -- | $151,000 | $0 | $0 |
Agents Affiliated with this Home
-
Martin Bouma

Seller's Agent in 2018
Martin Bouma
Keller Williams Ann Arbor Mrkt
(734) 761-3060
798 Total Sales
-
Karolynn Schofield

Buyer's Agent in 2018
Karolynn Schofield
RE/MAX Michigan
95 Total Sales
-
M
Seller's Agent in 2015
Mark Argir
RE/MAX Michigan
-
N
Buyer's Agent in 2015
No Member
Non Member Sales
Map
Source: Southwestern Michigan Association of REALTORS®
MLS Number: 23083041
APN: 15-02-100-003
- 19538 Grass Lake Rd
- 5601 Mi State Road 52
- 20437 Sager Rd
- 0 Peckins Rd Unit 25018594
- 1280 Sylvan Rd
- 19000 W Old Us Highway 12
- 5811 Kothe Rd
- 1470 Duncan Dr
- Parcel K Sharon Hollow Rd
- 0 Luick Dr Unit 25028691
- 0 Hoppe Rd Unit 24056046
- VL Struthers Rd
- 660 Park Lane Rd
- 20091 W Old Us Highway 12
- 1753 Sharon Hollow Rd
- 511 Lane St
- 740 Fieldstone Cir W
- 904 Moore Dr Unit 45
- 109 Village Place Dr
- 769 Taylor St Unit 40
- 19675 Lehman Rd
- 19689 Lehman Rd
- 19683 Lehman Rd
- 19615 Lehman Rd
- 19551 Lehman Rd
- 19550 Grass Lake Rd
- 20025 Lehman Rd
- 20031 Lehman Rd
- 5712 Mi State Road 52
- 19225 Lehman Rd
- 19350 Lehman Rd
- 19880 Lehman Rd
- 5753 Michigan 52
- 5753 Mi State Road 52
- 5601 Michigan 52
- 19266 Lehman Rd
- 5828 Mi State Road 52
- 19571 Grass Lake Rd
- 19200 Lehman Rd
- 19170 Lehman Rd
