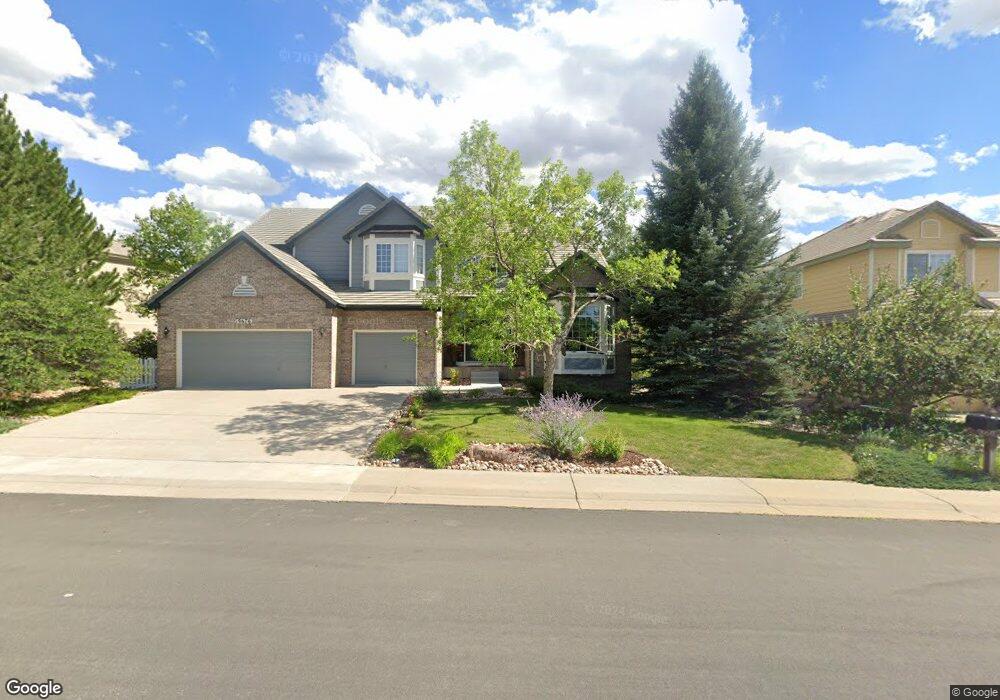19676 E Pinewood Dr Aurora, CO 80016
Tuscany NeighborhoodEstimated Value: $976,000 - $1,159,000
5
Beds
6
Baths
5,698
Sq Ft
$188/Sq Ft
Est. Value
About This Home
This home is located at 19676 E Pinewood Dr, Aurora, CO 80016 and is currently estimated at $1,068,668, approximately $187 per square foot. 19676 E Pinewood Dr is a home located in Arapahoe County with nearby schools including Rolling Hills Elementary School, Falcon Creek Middle School, and Grandview High School.
Ownership History
Date
Name
Owned For
Owner Type
Purchase Details
Closed on
Feb 13, 2009
Sold by
Neighborhood Partners Llc
Bought by
Petersen Carolyn D
Current Estimated Value
Home Financials for this Owner
Home Financials are based on the most recent Mortgage that was taken out on this home.
Original Mortgage
$354,400
Outstanding Balance
$218,798
Interest Rate
4.91%
Mortgage Type
Purchase Money Mortgage
Estimated Equity
$849,870
Purchase Details
Closed on
Aug 15, 2008
Sold by
Cruz Holland Sabine
Bought by
Neighborhood Partners Llc
Purchase Details
Closed on
Nov 17, 2006
Sold by
Lubega Rhonda
Bought by
Cruz Holland Sabine
Home Financials for this Owner
Home Financials are based on the most recent Mortgage that was taken out on this home.
Original Mortgage
$528,000
Interest Rate
7.8%
Mortgage Type
Purchase Money Mortgage
Purchase Details
Closed on
Jul 22, 2004
Sold by
Richmond American Homes Of Colorado
Bought by
Lubega Rhonda
Home Financials for this Owner
Home Financials are based on the most recent Mortgage that was taken out on this home.
Original Mortgage
$508,000
Interest Rate
6.25%
Mortgage Type
Purchase Money Mortgage
Create a Home Valuation Report for This Property
The Home Valuation Report is an in-depth analysis detailing your home's value as well as a comparison with similar homes in the area
Home Values in the Area
Average Home Value in this Area
Purchase History
| Date | Buyer | Sale Price | Title Company |
|---|---|---|---|
| Petersen Carolyn D | $443,000 | Fahtco | |
| Neighborhood Partners Llc | -- | None Available | |
| Cruz Holland Sabine | $660,000 | Landamerica | |
| Lubega Rhonda | $635,000 | -- |
Source: Public Records
Mortgage History
| Date | Status | Borrower | Loan Amount |
|---|---|---|---|
| Open | Petersen Carolyn D | $354,400 | |
| Previous Owner | Cruz Holland Sabine | $528,000 | |
| Previous Owner | Lubega Rhonda | $508,000 | |
| Closed | Lubega Rhonda | $127,000 |
Source: Public Records
Tax History
| Year | Tax Paid | Tax Assessment Tax Assessment Total Assessment is a certain percentage of the fair market value that is determined by local assessors to be the total taxable value of land and additions on the property. | Land | Improvement |
|---|---|---|---|---|
| 2025 | $5,872 | $62,713 | -- | -- |
| 2024 | $5,854 | $61,365 | -- | -- |
| 2023 | $5,854 | $61,365 | $0 | $0 |
| 2022 | $4,594 | $45,217 | $0 | $0 |
| 2021 | $4,613 | $45,217 | $0 | $0 |
| 2020 | $4,483 | $44,831 | $0 | $0 |
| 2019 | $4,375 | $44,831 | $0 | $0 |
| 2018 | $4,645 | $42,530 | $0 | $0 |
| 2017 | $4,570 | $42,530 | $0 | $0 |
| 2016 | $4,821 | $42,729 | $0 | $0 |
| 2015 | $4,659 | $42,729 | $0 | $0 |
| 2014 | -- | $36,290 | $0 | $0 |
| 2013 | -- | $33,640 | $0 | $0 |
Source: Public Records
Map
Nearby Homes
- 5860 S Espana St
- 5886 S Ensenada St
- 5863 S Danube St
- 19098 E Ida Dr
- 19485 E Powers Place
- 20568 E Lake Place
- 20426 E Orchard Place
- 5849 S Jebel Way
- 5628 S Ensenada Ct
- 18917 E Low Cir
- 5738 N Jebel Way
- 20514 E Caley Dr
- 5726 N Jebel Way
- 19978 E Garden Dr
- 19066 E Berry Dr
- 20788 E Maplewood Ln
- 18980 E Garden Dr
- 18869 E Berry Place
- 18988 E Crestridge Cir
- 18978 E Crestridge Cir
- 19656 E Pinewood Dr
- 19696 E Pinewood Dr
- 19667 E Maplewood Ave
- 19697 E Maplewood Ave
- 19636 E Pinewood Dr
- 19637 E Maplewood Ave
- 19728 E Pinewood Dr
- 19607 E Maplewood Ave
- 19688 E Maplewood Ave
- 19648 E Maplewood Ave
- 19595 E Maplewood Ave
- 19594 E Pinewood Dr
- 19707 E Pinewood Dr
- 19614 E Maplewood Ave
- 6107 S Fundy Way
- 19708 E Ida Place
- 19717 E Pinewood Dr
- 19728 E Ida Place
- 19737 E Pinewood Dr
- 19686 E Ida Place
Your Personal Tour Guide
Ask me questions while you tour the home.
