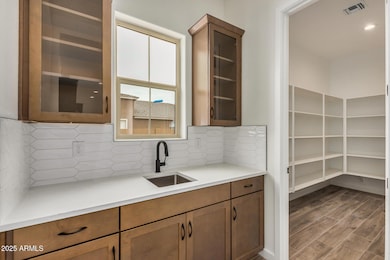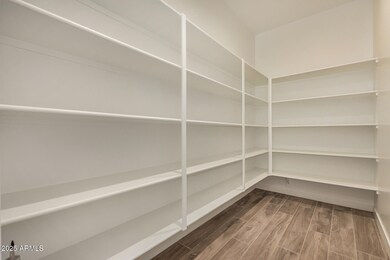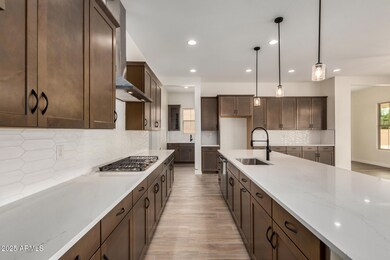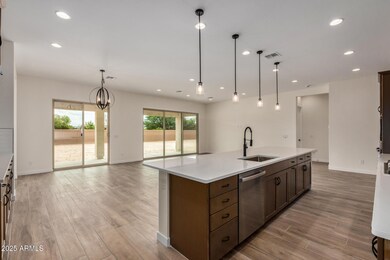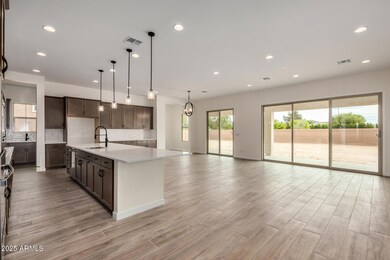
19679 E Estrella Rd Queen Creek, AZ 85142
Highlights
- RV Gated
- Covered Patio or Porch
- Eat-In Kitchen
- Desert Mountain Elementary School Rated A-
- 3 Car Direct Access Garage
- Double Pane Windows
About This Home
As of August 2025The ranch-style Julia plan greets guests with a charming covered front porch. Once inside, an extended entry leads to an expansive gourmet kitchen with a center extended island, large walk-in pantry, breakfast nook and great room for entertaining. You'll also appreciate the flex room and a formal dining room with adjacent covered courtyard off to the side of the home. This plan offers three additional bedrooms and two guest baths. This beautiful home features many upgrades including the multi-slide doors in the great room,10' ceilings, tile in all traffic areas and more!
Last Agent to Sell the Property
Richmond American Homes License #BR636219000 Listed on: 07/16/2024
Home Details
Home Type
- Single Family
Est. Annual Taxes
- $765
Year Built
- Built in 2024 | Under Construction
Lot Details
- 0.42 Acre Lot
- Desert faces the front of the property
- Block Wall Fence
HOA Fees
- $116 Monthly HOA Fees
Parking
- 3 Car Direct Access Garage
- Side or Rear Entrance to Parking
- Garage Door Opener
- RV Gated
Home Design
- Wood Frame Construction
- Tile Roof
- Block Exterior
- Stone Exterior Construction
- Stucco
Interior Spaces
- 2,890 Sq Ft Home
- 1-Story Property
- Ceiling height of 9 feet or more
- Double Pane Windows
- Low Emissivity Windows
- Vinyl Clad Windows
- Washer and Dryer Hookup
Kitchen
- Eat-In Kitchen
- Breakfast Bar
- Gas Cooktop
- Built-In Microwave
- Kitchen Island
Flooring
- Carpet
- Tile
Bedrooms and Bathrooms
- 4 Bedrooms
- 3 Bathrooms
- Dual Vanity Sinks in Primary Bathroom
Schools
- Desert Mountain Elementary School
- Newell Barney Middle School
- Queen Creek High School
Utilities
- Central Air
- Heating System Uses Natural Gas
- Tankless Water Heater
- Water Softener
Additional Features
- No Interior Steps
- Covered Patio or Porch
Listing and Financial Details
- Tax Lot 90
- Assessor Parcel Number 313-30-930
Community Details
Overview
- Association fees include ground maintenance
- Trestle Mgmt Association, Phone Number (480) 422-0888
- Built by Richmond American
- West Park Estates Subdivision, Julia Floorplan
Recreation
- Community Playground
- Bike Trail
Similar Homes in the area
Home Values in the Area
Average Home Value in this Area
Property History
| Date | Event | Price | Change | Sq Ft Price |
|---|---|---|---|---|
| 08/29/2025 08/29/25 | Sold | $865,000 | -2.3% | $299 / Sq Ft |
| 07/12/2025 07/12/25 | Pending | -- | -- | -- |
| 07/01/2025 07/01/25 | For Sale | $884,995 | 0.0% | $306 / Sq Ft |
| 06/06/2025 06/06/25 | Pending | -- | -- | -- |
| 05/30/2025 05/30/25 | Price Changed | $884,995 | -2.7% | $306 / Sq Ft |
| 05/23/2025 05/23/25 | Price Changed | $909,995 | +5.8% | $315 / Sq Ft |
| 04/08/2025 04/08/25 | Price Changed | $859,995 | -5.5% | $298 / Sq Ft |
| 02/04/2025 02/04/25 | Price Changed | $909,995 | -1.8% | $315 / Sq Ft |
| 12/30/2024 12/30/24 | Price Changed | $926,995 | +3.0% | $321 / Sq Ft |
| 12/03/2024 12/03/24 | Price Changed | $899,995 | -1.2% | $311 / Sq Ft |
| 11/25/2024 11/25/24 | Price Changed | $910,995 | +0.2% | $315 / Sq Ft |
| 11/02/2024 11/02/24 | Price Changed | $908,995 | +1.0% | $315 / Sq Ft |
| 10/16/2024 10/16/24 | Price Changed | $899,995 | -2.2% | $311 / Sq Ft |
| 10/11/2024 10/11/24 | Price Changed | $919,995 | -2.1% | $318 / Sq Ft |
| 09/19/2024 09/19/24 | Price Changed | $939,995 | -2.6% | $325 / Sq Ft |
| 07/16/2024 07/16/24 | For Sale | $964,995 | -- | $334 / Sq Ft |
Tax History Compared to Growth
Tax History
| Year | Tax Paid | Tax Assessment Tax Assessment Total Assessment is a certain percentage of the fair market value that is determined by local assessors to be the total taxable value of land and additions on the property. | Land | Improvement |
|---|---|---|---|---|
| 2025 | $749 | $6,829 | $6,829 | -- |
| 2024 | $765 | $6,503 | $6,503 | -- |
| 2023 | $765 | $22,065 | $22,065 | $0 |
| 2022 | $744 | $10,725 | $10,725 | $0 |
Agents Affiliated with this Home
-
John Bargnesi

Seller's Agent in 2025
John Bargnesi
Richmond American Homes
(602) 318-9041
1,635 Total Sales
-
Ashley Brazen

Buyer's Agent in 2025
Ashley Brazen
Realty One Group
(602) 772-6418
1 Total Sale
Map
Source: Arizona Regional Multiple Listing Service (ARMLS)
MLS Number: 6731757
APN: 313-30-930
- 21921 S 197th St
- 19539 E Estrella Rd
- Julia Plan at West Park Estates
- 19617 E Ocotillo Rd
- 21975 S 193rd Way
- 19801 E Ocotillo Rd Unit 19
- 21915 S Reina Dr
- 19801 E Ocotillo Lot 2 Rd Unit 19
- 19801 E Ocotillo - Lot 1 Rd Unit 19
- 21640 S Hawes Rd
- 22675 S 195th St
- 21539 S 191st Place
- 19060 E Celtic Manor Dr
- 22616 S 194th St
- 19072 E Caledonia Dr
- Catalina Plan at Legado - Summit Collection
- Palisade Plan at Legado - Summit Collection
- Adair Plan at Legado - Summit Collection
- Belmont Plan at Legado - Summit Collection
- Tyndall Plan at Legado - Summit Collection


