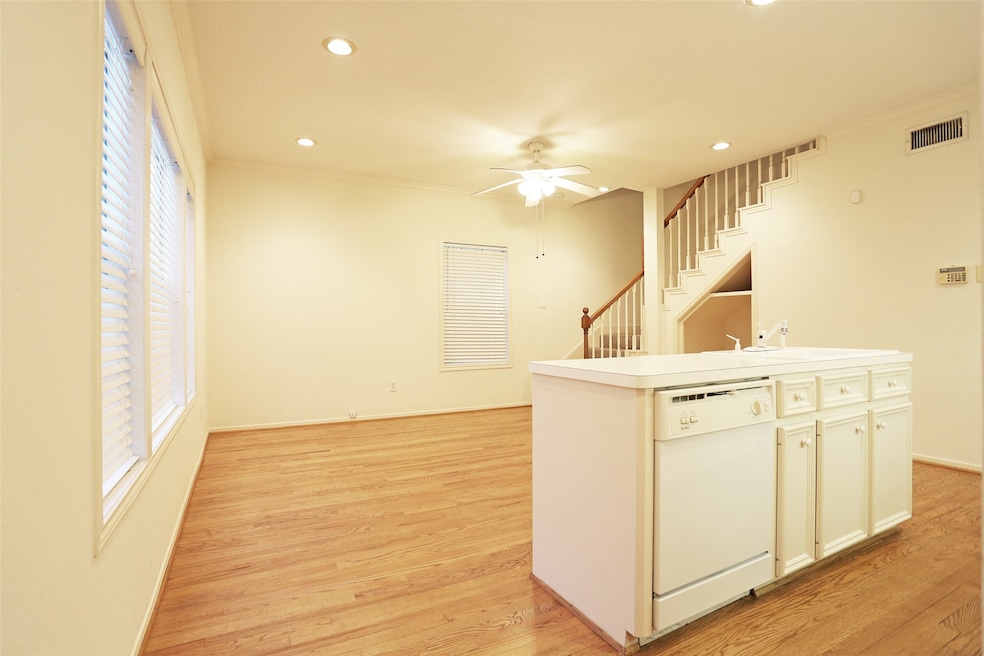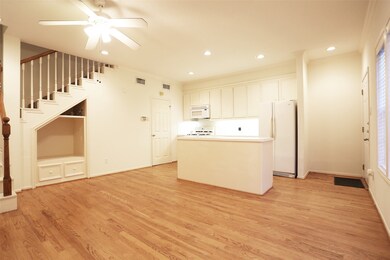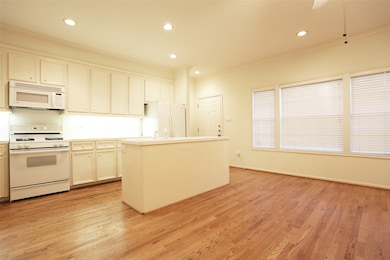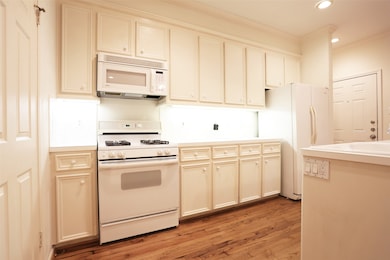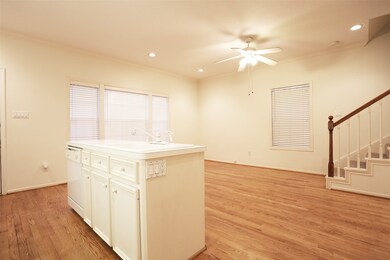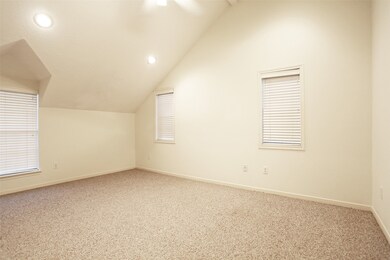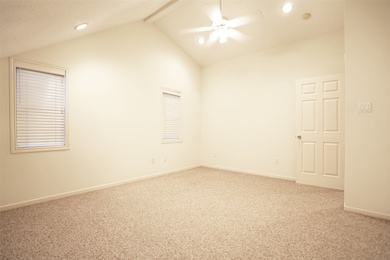1967A University Unit A Houston, TX 77030
University Place NeighborhoodHighlights
- Traditional Architecture
- Corner Lot
- Family Room Off Kitchen
- Roberts Elementary School Rated A
- 1 Car Detached Garage
- Kitchen Island
About This Home
Unbeatable location in the heart of the Rice University area! This charming 2-bedroom, 1-bath home sits directly across from the Rice baseball field and offers walkable access to Rice University, Rice Village, Hermann Park, the METRORail, and more. Designed with a split-level layout, the main living area is on the second floor, while both bedrooms are tucked away upstairs on the third floor for added privacy. The unit also includes a private, dedicated garage—an added convenience in this highly sought-after neighborhood. Live where convenience meets comfort!*Special clause: Tenant may receive a 90 day notice to vacate at any time. Tenant can provide 30 day notice at anytime to vacate.
Home Details
Home Type
- Single Family
Est. Annual Taxes
- $16,382
Year Built
- Built in 1937
Parking
- 1 Car Detached Garage
- Garage Door Opener
- Assigned Parking
Home Design
- Traditional Architecture
Interior Spaces
- 1,035 Sq Ft Home
- 3-Story Property
- Ceiling Fan
- Family Room Off Kitchen
- Combination Dining and Living Room
- Stacked Washer and Dryer
Kitchen
- Gas Oven
- Gas Cooktop
- Microwave
- Dishwasher
- Kitchen Island
- Laminate Countertops
- Disposal
Flooring
- Carpet
- Laminate
Bedrooms and Bathrooms
- 2 Bedrooms
- 1 Full Bathroom
Schools
- Roberts Elementary School
- Pershing Middle School
- Lamar High School
Utilities
- Central Heating and Cooling System
- Heating System Uses Gas
- Programmable Thermostat
- No Utilities
- Cable TV Available
Additional Features
- Energy-Efficient Thermostat
- Corner Lot
Listing and Financial Details
- Property Available on 7/18/25
- Long Term Lease
Community Details
Overview
- Green Residential Association
- Southgate Subdivision
Pet Policy
- Call for details about the types of pets allowed
Map
Source: Houston Association of REALTORS®
MLS Number: 3888290
APN: 0640900000001
- 1961 Dryden Rd
- 2007 Swift Blvd
- 2018 Southgate Blvd
- 2021 Southgate Blvd
- 7552 Main St
- 2231 Goldsmith St
- 2209 Macarthur St
- 2256 Dryden Rd
- 2312 Watts St
- 2320 Watts St
- 2302 Wordsworth St
- 2007 Bolsover St
- 2203 Dorrington St Unit 406
- 2203 Dorrington St Unit 208
- 2203 Dorrington St Unit 301
- 2203 Dorrington St Unit 403
- 2218 Bellefontaine St Unit B
- 2409 Dryden Rd
- 2360 Rice Blvd Unit 803
- 2360 Rice Blvd Unit 701
