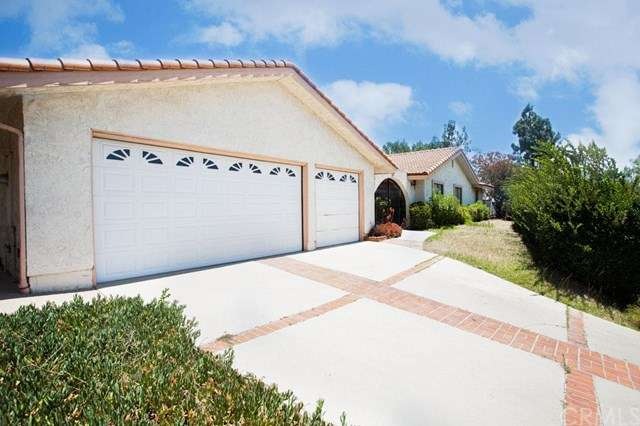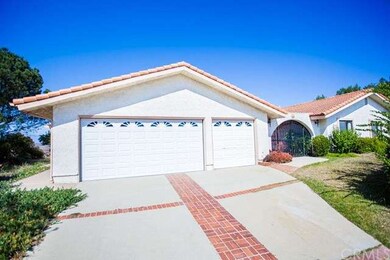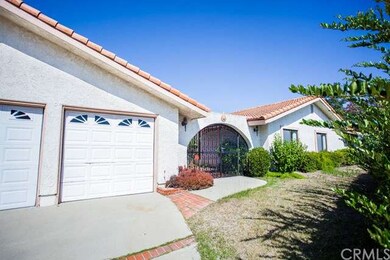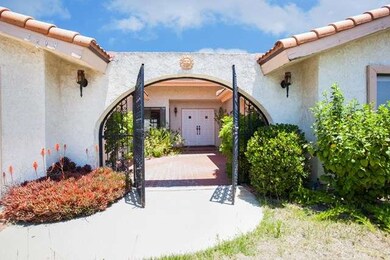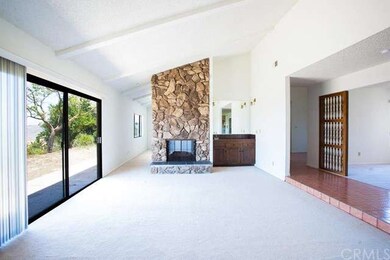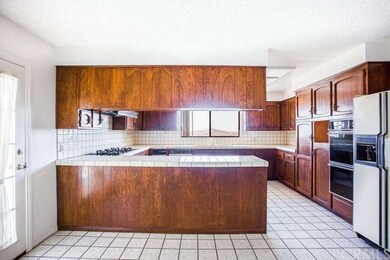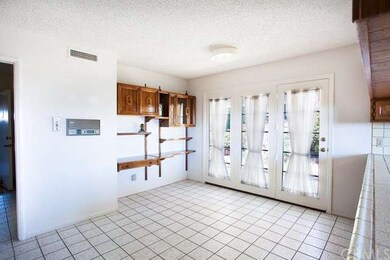
1968 Derringer Ln Diamond Bar, CA 91765
Highlights
- 24-Hour Security
- In Ground Pool
- Panoramic View
- Evergreen Elementary School Rated A
- Primary Bedroom Suite
- 1.38 Acre Lot
About This Home
As of August 2015Rare to find a custom built single story home is conveniently located in the most Luxurious Estates "The Country". Less than 1 mile from the Grand Gate. Breathtaking panoramic mountain, rolling hills, and city lights views from ALL rooms! Perfect for relaxation. Huge lot over 1.38 acres has lots of potentials to rebuilt your own dream mansion. 4 beds, 3.5 baths. Double sided large stone fireplace in both living & family room. Gourmet kitchen with Whirlpool 5 burner built in stove & spectacular view from outside the window . Walk-in closet in each bedroom. Large master suite features mirror closet door, walk-in closet, oval tub, separate shower & dual sink. Huge backyard has a swimming pool with diving board and spa, several fruit trees, wrap around views to enjoy the estate privacy and quality of living. 2 patios situated on each side of the backyard which are great for entertaining. On summer evening, you can stand at backyard to feel the sweet Diamond Bar breeze. "The Country" community provides gated 24hr security with vehicle patrols, tennis courts, clubhouse, pool, playground and walking trails. If schools are important, it is in the most sought after award winning Walnut school district. This is the best hidden treasure you don't want to miss out!
Last Agent to Sell the Property
PINNACLE REAL ESTATE GROUP License #01836831 Listed on: 06/24/2015

Home Details
Home Type
- Single Family
Est. Annual Taxes
- $21,217
Year Built
- Built in 1977
Lot Details
- 1.38 Acre Lot
- Wrought Iron Fence
- Sprinkler System
- Back and Front Yard
HOA Fees
- $205 Monthly HOA Fees
Parking
- 3 Car Attached Garage
Property Views
- Panoramic
- City Lights
- Woods
- Canyon
- Mountain
- Hills
Home Design
- Spanish Architecture
Interior Spaces
- 3,023 Sq Ft Home
- 1-Story Property
- Open Floorplan
- Cathedral Ceiling
- Double Door Entry
- Family Room with Fireplace
- Living Room with Fireplace
- Dining Room
Kitchen
- Breakfast Area or Nook
- Double Oven
- Built-In Range
- Dishwasher
- Tile Countertops
- Trash Compactor
Flooring
- Carpet
- Tile
Bedrooms and Bathrooms
- 4 Bedrooms
- Primary Bedroom Suite
- Walk-In Closet
- Mirrored Closets Doors
Laundry
- Laundry Room
- Dryer
Home Security
- Carbon Monoxide Detectors
- Fire and Smoke Detector
Pool
- In Ground Pool
- In Ground Spa
- Diving Board
Outdoor Features
- Wood patio
- Exterior Lighting
Utilities
- Central Heating and Cooling System
- Vented Exhaust Fan
Listing and Financial Details
- Tax Lot 71
- Tax Tract Number 30091
- Assessor Parcel Number 8713002006
Community Details
Overview
- Association Phone (909) 861-4114
Recreation
- Tennis Courts
- Community Playground
- Community Pool
Additional Features
- Clubhouse
- 24-Hour Security
Ownership History
Purchase Details
Purchase Details
Home Financials for this Owner
Home Financials are based on the most recent Mortgage that was taken out on this home.Purchase Details
Purchase Details
Home Financials for this Owner
Home Financials are based on the most recent Mortgage that was taken out on this home.Purchase Details
Home Financials for this Owner
Home Financials are based on the most recent Mortgage that was taken out on this home.Purchase Details
Purchase Details
Home Financials for this Owner
Home Financials are based on the most recent Mortgage that was taken out on this home.Similar Homes in Diamond Bar, CA
Home Values in the Area
Average Home Value in this Area
Purchase History
| Date | Type | Sale Price | Title Company |
|---|---|---|---|
| Interfamily Deed Transfer | -- | None Available | |
| Grant Deed | $1,490,000 | Fatcola | |
| Grant Deed | -- | Ticor Title Co | |
| Interfamily Deed Transfer | -- | Chicago Title Co | |
| Grant Deed | $535,000 | Chicago Title | |
| Interfamily Deed Transfer | -- | -- | |
| Grant Deed | -- | Stewart Title |
Mortgage History
| Date | Status | Loan Amount | Loan Type |
|---|---|---|---|
| Previous Owner | $322,700 | Purchase Money Mortgage | |
| Previous Owner | $374,500 | No Value Available | |
| Previous Owner | $350,000 | No Value Available |
Property History
| Date | Event | Price | Change | Sq Ft Price |
|---|---|---|---|---|
| 12/22/2022 12/22/22 | Rented | $4,250 | 0.0% | -- |
| 12/13/2022 12/13/22 | For Rent | $4,250 | +6.3% | -- |
| 12/30/2020 12/30/20 | Rented | $4,000 | 0.0% | -- |
| 12/21/2020 12/21/20 | Off Market | $4,000 | -- | -- |
| 12/14/2020 12/14/20 | For Rent | $4,000 | 0.0% | -- |
| 12/10/2020 12/10/20 | Under Contract | -- | -- | -- |
| 12/04/2020 12/04/20 | For Rent | $4,000 | +5.3% | -- |
| 12/17/2018 12/17/18 | Rented | $3,800 | -5.0% | -- |
| 12/14/2018 12/14/18 | For Rent | $4,000 | 0.0% | -- |
| 04/23/2017 04/23/17 | Rented | $4,000 | -11.1% | -- |
| 04/20/2017 04/20/17 | Under Contract | -- | -- | -- |
| 04/09/2017 04/09/17 | Price Changed | $4,500 | +12.5% | $1 / Sq Ft |
| 03/19/2017 03/19/17 | Price Changed | $4,000 | -8.0% | $1 / Sq Ft |
| 02/09/2017 02/09/17 | For Rent | $4,350 | +8.8% | -- |
| 02/19/2016 02/19/16 | Rented | $4,000 | -11.1% | -- |
| 01/28/2016 01/28/16 | For Rent | $4,500 | 0.0% | -- |
| 08/14/2015 08/14/15 | Sold | $1,490,000 | 0.0% | $493 / Sq Ft |
| 07/06/2015 07/06/15 | Pending | -- | -- | -- |
| 06/24/2015 06/24/15 | For Sale | $1,490,000 | -- | $493 / Sq Ft |
Tax History Compared to Growth
Tax History
| Year | Tax Paid | Tax Assessment Tax Assessment Total Assessment is a certain percentage of the fair market value that is determined by local assessors to be the total taxable value of land and additions on the property. | Land | Improvement |
|---|---|---|---|---|
| 2025 | $21,217 | $1,763,850 | $1,390,840 | $373,010 |
| 2024 | $21,217 | $1,729,266 | $1,363,569 | $365,697 |
| 2023 | $20,661 | $1,695,360 | $1,336,833 | $358,527 |
| 2022 | $20,194 | $1,662,119 | $1,310,621 | $351,498 |
| 2021 | $19,836 | $1,629,529 | $1,284,923 | $344,606 |
| 2019 | $19,211 | $1,581,198 | $1,246,812 | $334,386 |
| 2018 | $18,289 | $1,550,195 | $1,222,365 | $327,830 |
| 2016 | $16,949 | $1,490,000 | $1,174,900 | $315,100 |
| 2015 | $4,293 | $332,559 | $159,812 | $172,747 |
| 2014 | $4,344 | $326,046 | $156,682 | $169,364 |
Agents Affiliated with this Home
-

Seller's Agent in 2022
Yepeng Yang
RE/MAX
(909) 708-6699
3 in this area
49 Total Sales
-

Buyer's Agent in 2020
MARIAM FALTAS
EINSTEIN REALTY
(909) 552-1917
1 in this area
30 Total Sales
-

Buyer's Agent in 2017
Fei Weng
RE/MAX
(949) 945-9999
1 in this area
30 Total Sales
-
L
Seller's Agent in 2015
Li Wang
PINNACLE REAL ESTATE GROUP
(770) 377-0358
1 in this area
11 Total Sales
Map
Source: California Regional Multiple Listing Service (CRMLS)
MLS Number: CV15137005
APN: 8713-002-006
- 1925 Derringer Ln
- 24106 Lodge Pole Rd
- 2112 Indian Creek Rd
- 1822 Diamond Knoll Ln
- 2250 Indian Creek Rd
- 24324 Knoll Ct
- 24300 Knoll Ct
- 1594 Deer Crossing Dr
- 23484 Coyote Springs Dr
- 1643 Bronze Knoll Rd
- 23980 Falcons View Dr
- 2182 Indian Creek Rd
- 23509 Ridge Line Rd
- 23511 Mirage Ln
- 23811 Country View Dr
- 23431 Ridge Line Rd
- 1511 Deer Crossing Dr
- 2141 Rusty Spur Rd
- 1333 Sims Place
- 23615 Falcons View Dr
