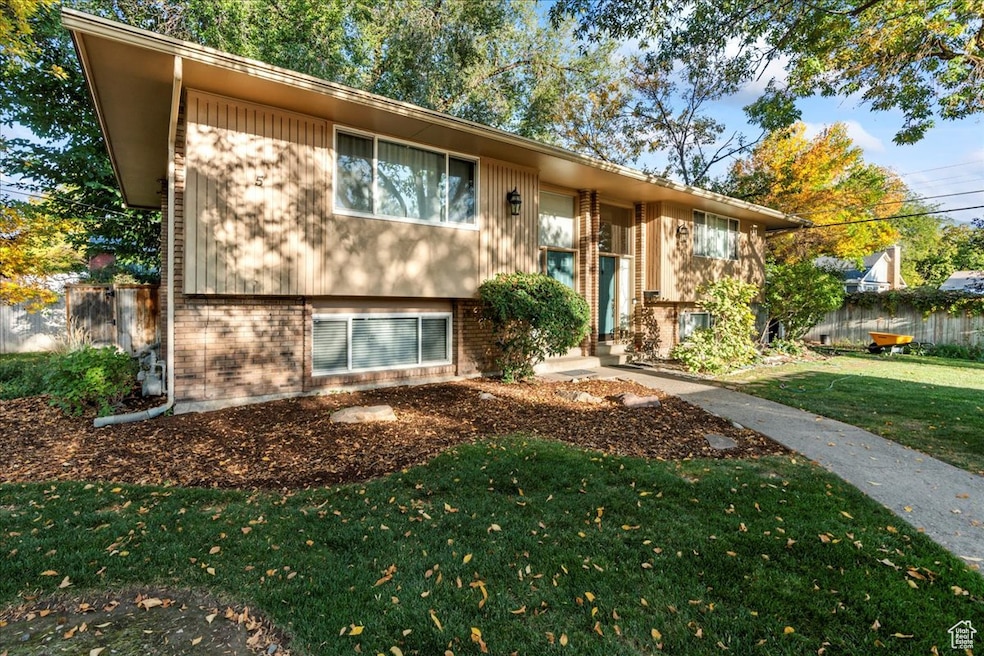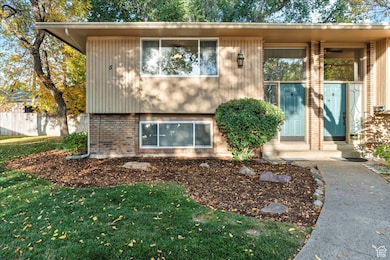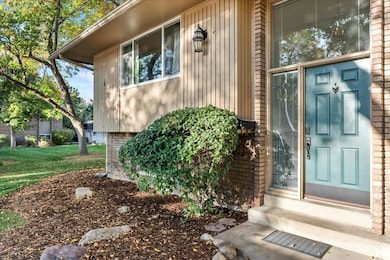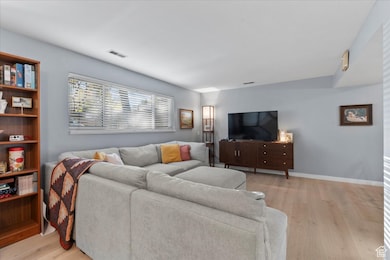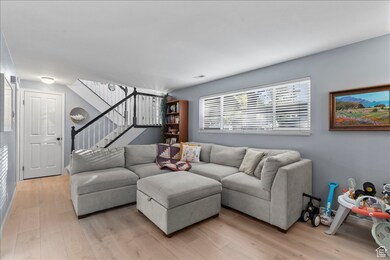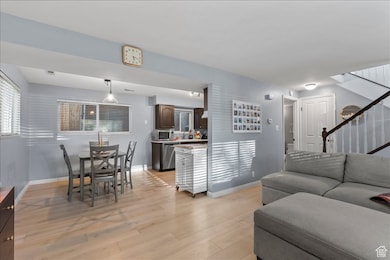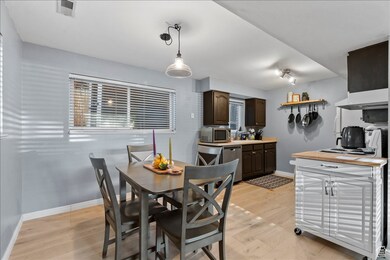
1968 E Licoln Ln S Unit 5A Holladay, UT 84124
Outlying Salt Lake County NeighborhoodEstimated payment $2,608/month
Highlights
- Mature Trees
- Secluded Lot
- Cul-De-Sac
- Eastwood Elementary School Rated A-
- Wood Flooring
- Porch
About This Home
***Back on the market - Buyer financing failed*** Beautifully updated townhouse-style unit nestled in the heart of Holladay. Recently updated with 7-inch French oak flooring, wool carpet in bedrooms, new windows and new furnace. Full size laundry in unit and private back patio area.
Last Listed By
Stuart Spencer
Gardner & Company Real Estate Services, LLC License #9891374 Listed on: 06/02/2025
Property Details
Home Type
- Condominium
Est. Annual Taxes
- $1,911
Year Built
- Built in 1972
Lot Details
- Cul-De-Sac
- Property is Fully Fenced
- Landscaped
- Sprinkler System
- Mature Trees
HOA Fees
- $270 Monthly HOA Fees
Home Design
- Brick Exterior Construction
Interior Spaces
- 1,023 Sq Ft Home
- 2-Story Property
- Double Pane Windows
- Blinds
- Electric Dryer Hookup
Kitchen
- Free-Standing Range
- Disposal
Flooring
- Wood
- Carpet
Bedrooms and Bathrooms
- 2 Bedrooms
Parking
- 1 Parking Space
- 1 Carport Space
- Open Parking
Outdoor Features
- Open Patio
- Porch
Schools
- Crestview Elementary School
- Olympus Middle School
- Olympus High School
Utilities
- Forced Air Heating and Cooling System
- Natural Gas Connected
- Sewer Paid
Listing and Financial Details
- Assessor Parcel Number 22-04-282-009
Community Details
Overview
- Association fees include insurance, sewer, trash, water
- Lincoln Cove Condo Subdivision
Recreation
- Snow Removal
Pet Policy
- Pets Allowed
Map
Home Values in the Area
Average Home Value in this Area
Property History
| Date | Event | Price | Change | Sq Ft Price |
|---|---|---|---|---|
| 06/02/2025 06/02/25 | For Sale | $390,000 | -- | $381 / Sq Ft |
Similar Homes in the area
Source: UtahRealEstate.com
MLS Number: 2088958
- 4345 S Zarahemla Dr
- 4226 E Mathews Way
- 4502 S Gilead Way
- 4150 E Cumorah Dr
- 4155 S Parkview Dr
- 4517 S Abinadi Rd
- 4279 S Lares Cir
- 4545 S Abinadi Rd
- 4011 Mount Olympus Way
- 4471 S Covecrest Dr
- 4552 S Zarahemla Dr
- 4484 Parkview Dr
- 3885 E Viewcrest Cir
- 3880 Thousand Oaks Cir
- 3826 E Thousand Oaks Cir
- 3809 E Thousand Oaks Cir
- 3794 Hermes Dr
- 3756 E Hermes Dr
- 4131 S Fortuna Way
- 3604 S Crestwood Dr
