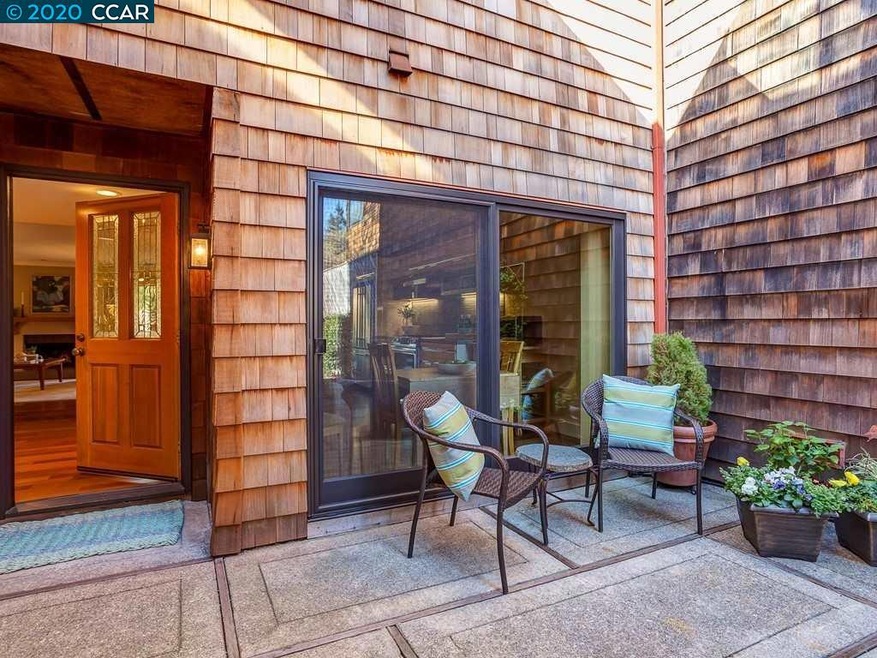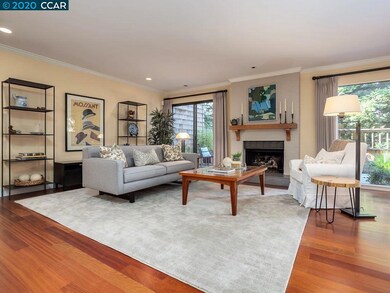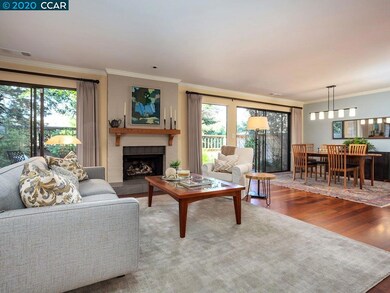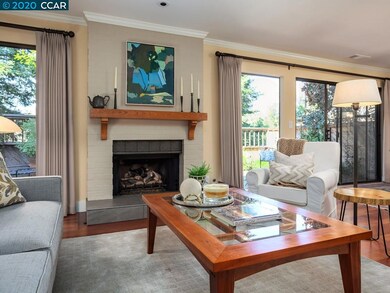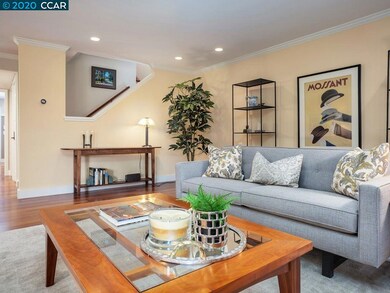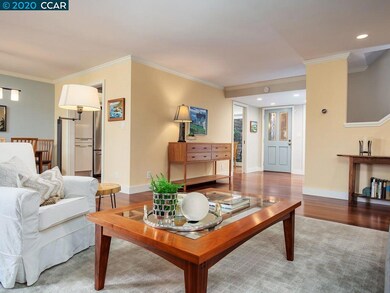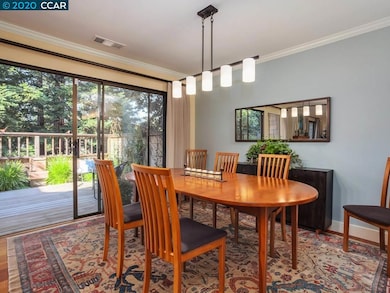
1968 Fair Ridge Ct Walnut Creek, CA 94597
Highlights
- Updated Kitchen
- Wood Flooring
- Stone Countertops
- Springhill Elementary School Rated A
- Sauna
- Community Pool
About This Home
As of March 2020Fabulous, large Summit Ridge townhome of great charm and attractive style all lovingly maintained. Numerous quality amenities with an abundance of space making this home stand out as one of the neighborhood’s finest. Ideal separation of space builds a floor plans conducive to family living or adult living alike. Ease of living ambiance comes alive inside and outside for a lifestyle to entertain or relax. The special location offers nature at your doorstep yet super convenient to commute, shopping and top-rated Lafayette schools nearby. Impeccable, a must-see!
Last Agent to Sell the Property
Village Associates Real Estate License #00903367 Listed on: 02/03/2020
Townhouse Details
Home Type
- Townhome
Est. Annual Taxes
- $14,343
Year Built
- Built in 1978
Lot Details
- 1,920 Sq Ft Lot
- Cul-De-Sac
HOA Fees
- $598 Monthly HOA Fees
Parking
- 2 Car Garage
- Garage Door Opener
Home Design
- Composition Shingle Roof
- Wood Shingle Exterior
Interior Spaces
- 2-Story Property
- Living Room with Fireplace
- Wood Flooring
Kitchen
- Updated Kitchen
- Eat-In Kitchen
- Double Oven
- Gas Range
- Dishwasher
- Stone Countertops
- Disposal
Bedrooms and Bathrooms
- 4 Bedrooms
Laundry
- Dryer
- Washer
Utilities
- Cooling Available
- Forced Air Heating System
- 220 Volts in Kitchen
Listing and Financial Details
- Assessor Parcel Number 1753000437
Community Details
Overview
- Association fees include common area maintenance, exterior maintenance, hazard insurance, management fee, reserves
- Summit Ridge HOA, Phone Number (925) 901-0225
- Summit Ridge Subdivision, Pinewood Floorplan
- Greenbelt
Amenities
- Sauna
Recreation
- Community Pool
Ownership History
Purchase Details
Home Financials for this Owner
Home Financials are based on the most recent Mortgage that was taken out on this home.Purchase Details
Purchase Details
Home Financials for this Owner
Home Financials are based on the most recent Mortgage that was taken out on this home.Purchase Details
Home Financials for this Owner
Home Financials are based on the most recent Mortgage that was taken out on this home.Purchase Details
Home Financials for this Owner
Home Financials are based on the most recent Mortgage that was taken out on this home.Purchase Details
Purchase Details
Home Financials for this Owner
Home Financials are based on the most recent Mortgage that was taken out on this home.Purchase Details
Home Financials for this Owner
Home Financials are based on the most recent Mortgage that was taken out on this home.Purchase Details
Home Financials for this Owner
Home Financials are based on the most recent Mortgage that was taken out on this home.Similar Homes in Walnut Creek, CA
Home Values in the Area
Average Home Value in this Area
Purchase History
| Date | Type | Sale Price | Title Company |
|---|---|---|---|
| Grant Deed | $1,060,000 | Fidelity National Title Co | |
| Grant Deed | $945,000 | Fidelity National Title Co | |
| Grant Deed | $580,000 | Old Republic Title Company | |
| Interfamily Deed Transfer | -- | Placer Title | |
| Interfamily Deed Transfer | -- | Placer Title Company | |
| Interfamily Deed Transfer | -- | Placer Title Company | |
| Interfamily Deed Transfer | -- | -- | |
| Individual Deed | $345,000 | North American Title Co | |
| Interfamily Deed Transfer | -- | -- | |
| Interfamily Deed Transfer | -- | North American Title Company |
Mortgage History
| Date | Status | Loan Amount | Loan Type |
|---|---|---|---|
| Open | $822,000 | New Conventional | |
| Closed | $848,000 | New Conventional | |
| Closed | $350,000 | Future Advance Clause Open End Mortgage | |
| Previous Owner | $589,000 | New Conventional | |
| Previous Owner | $593,750 | New Conventional | |
| Previous Owner | $572,000 | New Conventional | |
| Previous Owner | $572,000 | Unknown | |
| Previous Owner | $35,750 | Unknown | |
| Previous Owner | $250,000 | Credit Line Revolving | |
| Previous Owner | $73,000 | Credit Line Revolving | |
| Previous Owner | $163,000 | Credit Line Revolving | |
| Previous Owner | $400,000 | Purchase Money Mortgage | |
| Previous Owner | $344,000 | Stand Alone First | |
| Previous Owner | $200,000 | Purchase Money Mortgage | |
| Previous Owner | $275,000 | Purchase Money Mortgage | |
| Previous Owner | $227,000 | Purchase Money Mortgage | |
| Previous Owner | $27,000 | Purchase Money Mortgage | |
| Closed | $150,000 | No Value Available |
Property History
| Date | Event | Price | Change | Sq Ft Price |
|---|---|---|---|---|
| 06/16/2025 06/16/25 | Off Market | $1,060,000 | -- | -- |
| 02/04/2025 02/04/25 | Off Market | $1,060,000 | -- | -- |
| 03/12/2020 03/12/20 | Sold | $1,060,000 | -4.9% | $416 / Sq Ft |
| 02/18/2020 02/18/20 | Pending | -- | -- | -- |
| 02/03/2020 02/03/20 | For Sale | $1,115,000 | -- | $437 / Sq Ft |
Tax History Compared to Growth
Tax History
| Year | Tax Paid | Tax Assessment Tax Assessment Total Assessment is a certain percentage of the fair market value that is determined by local assessors to be the total taxable value of land and additions on the property. | Land | Improvement |
|---|---|---|---|---|
| 2025 | $14,343 | $1,159,260 | $492,139 | $667,121 |
| 2024 | $14,087 | $1,136,531 | $482,490 | $654,041 |
| 2023 | $14,087 | $1,114,247 | $473,030 | $641,217 |
| 2022 | $13,859 | $1,092,400 | $463,755 | $628,645 |
| 2021 | $13,457 | $1,070,981 | $454,662 | $616,319 |
| 2019 | $12,641 | $1,002,841 | $445,707 | $557,134 |
| 2018 | $12,186 | $983,178 | $436,968 | $546,210 |
| 2017 | $11,977 | $963,900 | $428,400 | $535,500 |
| 2016 | $8,127 | $696,596 | $269,029 | $427,567 |
| 2015 | $7,886 | $686,133 | $264,988 | $421,145 |
| 2014 | $7,787 | $672,694 | $259,798 | $412,896 |
Agents Affiliated with this Home
-
Clark Thompson

Seller's Agent in 2020
Clark Thompson
Village Associates Real Estate
(925) 254-8585
108 Total Sales
-
Marco Vaticano

Buyer's Agent in 2020
Marco Vaticano
Compass
(925) 948-5179
27 Total Sales
Map
Source: Contra Costa Association of REALTORS®
MLS Number: 40894125
APN: 175-300-043-7
- 526 Monarch Ridge Dr
- 568 Monarch Ridge Dr
- 1957 Beacon Ridge Ct
- 410 Beacon Ridge Ln
- 406 Beacon Ridge Ln
- 325 Beacon Ridge Ln
- 1898 Cannon Dr
- 1894 Cannon Dr
- 1091 Camino Verde Cir
- 1769 Holland Cir
- 1800 Cannon Dr
- 3363 Springhill Rd
- 3363 Mcgraw Ln
- 1536 Pleasant Hill Rd
- 1415 Quail View Cir
- 48 Sterling Way
- 1407 Black Hawk Ct
- 11 Leslyn Ln
- 2371 Mallard Dr
- 109 Bria Ct
