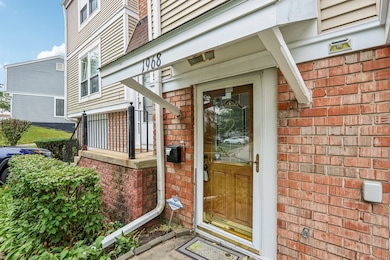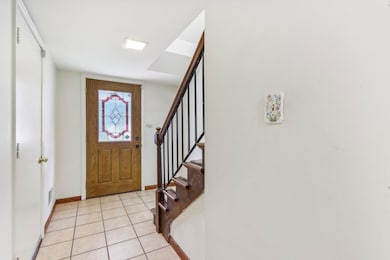
1968 Holbrook Ln Hoffman Estates, IL 60169
South Hoffman Estates NeighborhoodHighlights
- Hot Property
- Clubhouse
- Porch
- Dwight D Eisenhower Junior High School Rated A-
- Community Pool
- 1 Car Attached Garage
About This Home
As of December 2024PERFECTLY LOCATED, HIGHLY RATED SCHOOLS, PRIVATE BACKYARD, & PRIVATE ATTACHED GARAGE! As you enter this stunning neighborhood, note the peaceful surroundings, well-maintained grounds, private front door entrance, private attached garage, and bonus driveway space! Step inside, and you'll be greeted by a formal foyer, staircase, and bonus room perfect for a workshop, office, at-home salon, or extra storage space! Entertain with ease in the OPEN CONCEPT living and dining rooms-perfect for holiday gatherings! The EAT-IN KITCHEN features incredible storage with ample cabinet space and flows beautifully to your private outdoor space. Take in the serene outdoor views from your private patio, offering plenty of space for outdoor grilling! Retreat to the SPACIOUS PRIMARY bedroom, which provides room for your bedroom set, a spacious closet, and hallway access to the full bathroom! The full bathroom boasts a spa-like feel with fresh paint, contemporary tile work, an upgraded vanity, and a relaxing safe-step walk-in tub! Guests will enjoy their choice of 2 additional bedrooms, each with peaceful views of the backyard! A short distance to shopping, entertainment, parks, and restaurants! Quick commute to Metra and highways! Incredible community and truly a commuter's dream! Well-maintained association that takes care of snow removal, lawn service, exterior building maintenance, and more!
Last Agent to Sell the Property
Veronica Rodriguez
Redfin Corporation License #475165837 Listed on: 09/20/2024

Townhouse Details
Home Type
- Townhome
Est. Annual Taxes
- $3,489
Year Built
- Built in 1971
HOA Fees
- $215 Monthly HOA Fees
Parking
- 1 Car Attached Garage
- Garage ceiling height seven feet or more
- Driveway
- Visitor Parking
- Parking Included in Price
Home Design
- Vinyl Siding
Interior Spaces
- 1,176 Sq Ft Home
- 2-Story Property
- Whole House Fan
- Ceiling Fan
- Family Room
- Combination Dining and Living Room
- Partially Finished Basement
- Basement Fills Entire Space Under The House
- Home Security System
Kitchen
- Range
- Dishwasher
- Disposal
Flooring
- Parquet
- Carpet
- Vinyl
Bedrooms and Bathrooms
- 3 Bedrooms
- 3 Potential Bedrooms
Laundry
- Laundry Room
- Dryer
- Washer
- Sink Near Laundry
Schools
- John Muir Elementary School
- Eisenhower Junior High School
- Hoffman Estates High School
Utilities
- Forced Air Heating and Cooling System
- Heating System Uses Natural Gas
- Lake Michigan Water
Additional Features
- Handicap Shower
- Porch
- Lot Dimensions are 19.3x55.8x22.4x56.1
Listing and Financial Details
- Senior Tax Exemptions
- Homeowner Tax Exemptions
- Other Tax Exemptions
Community Details
Overview
- Association fees include insurance, clubhouse, exercise facilities, pool, lawn care, snow removal
- 10 Units
- Barrington Square Association, Phone Number (847) 885-1157
- Property managed by Barrington Square Association
Amenities
- Clubhouse
Recreation
- Community Pool
Pet Policy
- Dogs and Cats Allowed
Ownership History
Purchase Details
Home Financials for this Owner
Home Financials are based on the most recent Mortgage that was taken out on this home.Purchase Details
Similar Homes in Hoffman Estates, IL
Home Values in the Area
Average Home Value in this Area
Purchase History
| Date | Type | Sale Price | Title Company |
|---|---|---|---|
| Deed | $260,000 | First American Title | |
| Interfamily Deed Transfer | -- | -- |
Mortgage History
| Date | Status | Loan Amount | Loan Type |
|---|---|---|---|
| Open | $238,095 | New Conventional | |
| Previous Owner | $100,000 | Future Advance Clause Open End Mortgage | |
| Previous Owner | $100,000 | Credit Line Revolving | |
| Previous Owner | $30,000 | Credit Line Revolving | |
| Previous Owner | $30,000 | Credit Line Revolving |
Property History
| Date | Event | Price | Change | Sq Ft Price |
|---|---|---|---|---|
| 07/15/2025 07/15/25 | For Sale | $325,000 | +25.0% | $276 / Sq Ft |
| 12/27/2024 12/27/24 | Sold | $260,000 | +0.4% | $221 / Sq Ft |
| 11/25/2024 11/25/24 | Pending | -- | -- | -- |
| 09/20/2024 09/20/24 | For Sale | $259,000 | -- | $220 / Sq Ft |
Tax History Compared to Growth
Tax History
| Year | Tax Paid | Tax Assessment Tax Assessment Total Assessment is a certain percentage of the fair market value that is determined by local assessors to be the total taxable value of land and additions on the property. | Land | Improvement |
|---|---|---|---|---|
| 2024 | $3,489 | $18,000 | $3,000 | $15,000 |
| 2023 | $3,314 | $18,000 | $3,000 | $15,000 |
| 2022 | $3,314 | $18,000 | $3,000 | $15,000 |
| 2021 | $1,629 | $13,329 | $1,764 | $11,565 |
| 2020 | $1,482 | $13,329 | $1,764 | $11,565 |
| 2019 | $1,466 | $14,811 | $1,764 | $13,047 |
| 2018 | $1,636 | $13,706 | $1,540 | $12,166 |
| 2017 | $1,578 | $13,706 | $1,540 | $12,166 |
| 2016 | $2,595 | $13,706 | $1,540 | $12,166 |
| 2015 | $2,480 | $12,998 | $1,344 | $11,654 |
| 2014 | $2,385 | $12,998 | $1,344 | $11,654 |
| 2013 | $2,379 | $12,998 | $1,344 | $11,654 |
Agents Affiliated with this Home
-
Bill Eliopoulos

Seller's Agent in 2025
Bill Eliopoulos
Cosmos Realty Investors, Inc.
(312) 502-0218
1 in this area
51 Total Sales
-
V
Seller's Agent in 2024
Veronica Rodriguez
Redfin Corporation
Map
Source: Midwest Real Estate Data (MRED)
MLS Number: 12169022
APN: 07-07-203-002-0000
- 2165 Greystone Place Unit 2
- 1985 Blackberry Ln Unit 112
- 2137 Greystone Place Unit 2
- 1996 Blackberry Ln Unit 14
- 2143 Hassell Rd Unit 2
- 1988 Oxford Ln
- 2028 Garden Terrace
- 1956 Georgetown Ln Unit 4
- 1773 Raleigh Ln Unit 8161
- 1925 Georgetown Ln Unit 4
- 1805 Marquette Ln Unit 5592
- 1594 Cornell Cir Unit 28C
- 1641 Cornell Dr Unit 20E
- 1593 Cornell Place Unit 15D
- 1781 Queensbury Cir Unit 5784
- 2218 Seaver Ln
- 1832 Bristol Walk Unit 1832
- 1483 Cornell Ct Unit 4B
- 1812 Bristol Walk Unit 1812
- 1800 Huntington Blvd Unit 307






