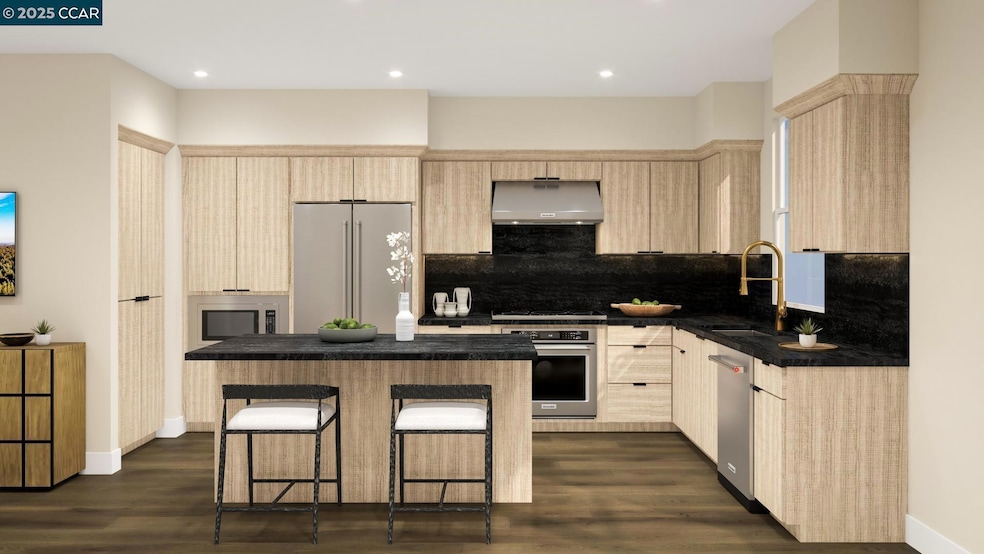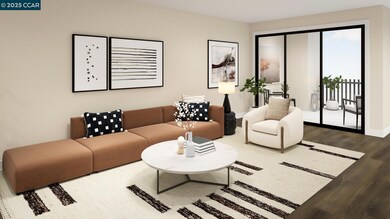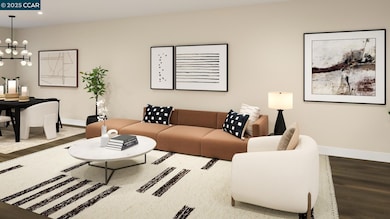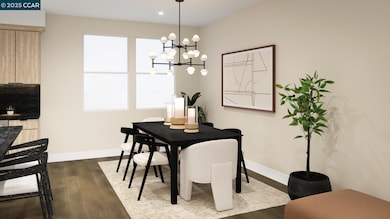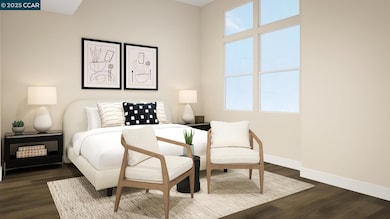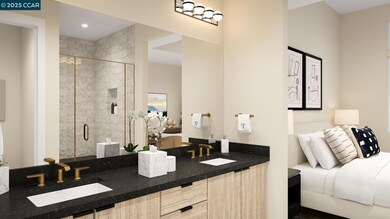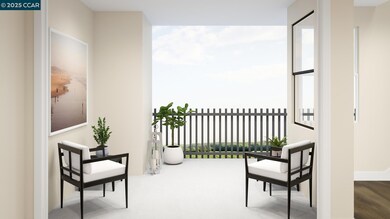1968 Journey St Milpitas, CA 95035
Central San Jose Industral Area NeighborhoodEstimated payment $9,760/month
Highlights
- New Construction
- Solar Power System
- Contemporary Architecture
- Northwood Elementary School Rated A-
- Updated Kitchen
- Solid Surface Countertops
About This Home
Presenting the Kenai, a sophisticated home design with versatile spaces for modern living. An inviting foyer reveals a secluded secondary bedroom with a walk-in closet and private bath on one side, and stairs leading to the living area on the other. An airy great room with access to a beautiful covered balcony is open to the casual dining area and kitchen for seamless entertaining. Featuring abundant storage and a spacious center island with breakfast bar, the kitchen is a cook’s dream. On the third floor, the elegant primary bedroom offers a walk-in closet and a serene primary bath featuring a dual-sink vanity, a luxe shower with seat, and a private water closet. Just steps from a full hall bath are two secondary bedrooms with ample closets. Additional highlights include an everyday entry, a powder room on the living level, and bedroom-level laundry. This home features a private 2-car side-by-side garage with direct access to the home, tankless water heater. located near the new Milpitas Transit Center featuring BART / VTA and convenient access to highways 680 / 880 / 237. Walking distance to future city park! Designer upgrades can still be selected. Customize this home today! Estimated Move-in ready Spring 2026
Townhouse Details
Home Type
- Townhome
Year Built
- Built in 2025 | New Construction
HOA Fees
- $470 Monthly HOA Fees
Parking
- 2 Car Garage
- Electric Vehicle Home Charger
- Rear-Facing Garage
- Garage Door Opener
- Guest Parking
Home Design
- Contemporary Architecture
- Concrete Foundation
- Ceiling Insulation
- Composition Shingle Roof
- Stucco
Interior Spaces
- 3-Story Property
Kitchen
- Updated Kitchen
- Eat-In Kitchen
- Breakfast Bar
- Built-In Self-Cleaning Oven
- Gas Range
- Microwave
- Plumbed For Ice Maker
- Dishwasher
- ENERGY STAR Qualified Appliances
- Kitchen Island
- Solid Surface Countertops
- Disposal
Flooring
- Carpet
- Tile
Bedrooms and Bathrooms
- 4 Bedrooms
Laundry
- Laundry in unit
- Washer and Dryer Hookup
Eco-Friendly Details
- ENERGY STAR Qualified Equipment
- Solar Power System
Utilities
- Cooling Available
- Zoned Heating
- Tankless Water Heater
Community Details
Overview
- Association fees include exterior maintenance, management fee, reserves, trash, water/sewer
- Association Phone (844) 790-5263
- Built by Toll Brothers
- Kenai / Lot 27
Amenities
- Community Barbecue Grill
Map
Home Values in the Area
Average Home Value in this Area
Property History
| Date | Event | Price | List to Sale | Price per Sq Ft |
|---|---|---|---|---|
| 06/16/2025 06/16/25 | Off Market | $1,513,995 | -- | -- |
| 02/08/2025 02/08/25 | Pending | -- | -- | -- |
| 02/04/2025 02/04/25 | For Sale | $1,513,995 | -- | $804 / Sq Ft |
Source: Contra Costa Association of REALTORS®
MLS Number: 41084672
- 1817 Passage St
- 1819 Passage St
- 1978 Journey St
- 1980 Journey St
- 1966 Journey St
- 1962 Journey St
- 1823 Passage St
- 1811 Passage St
- 1906 Journey St
- 1960 Journey St
- 1926 Journey St
- 1825 Passage St
- 1928 Journey St
- 1932 Journey St
- 1878 Journey St
- 1898 Journey St
- 1900 Journey St
- 1953 Journey St
- 2059 Joshua Tree Cir
- 1855 Trento Loop
Ask me questions while you tour the home.
