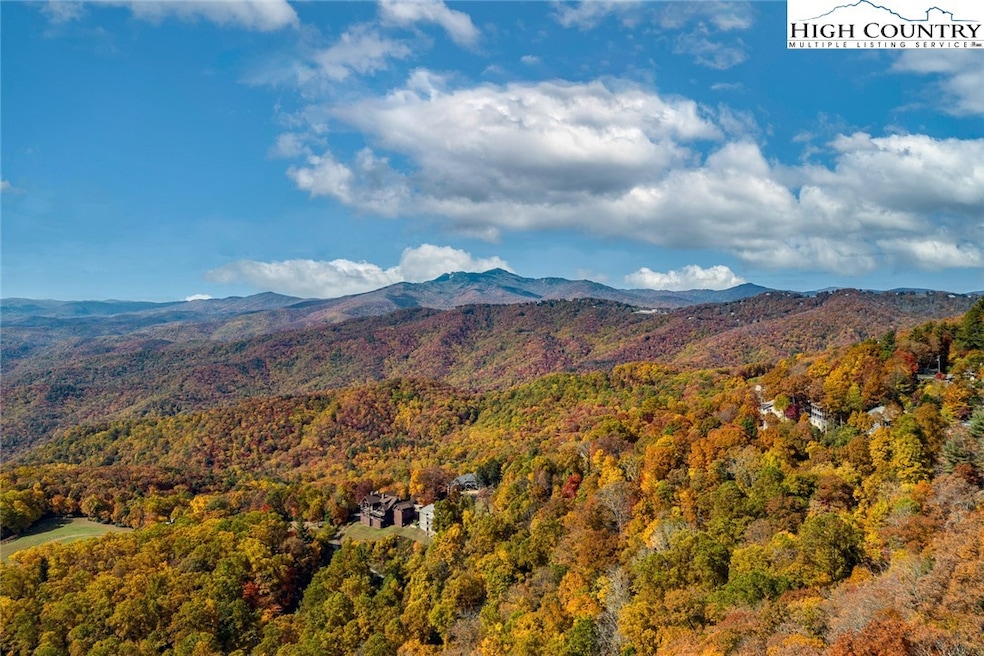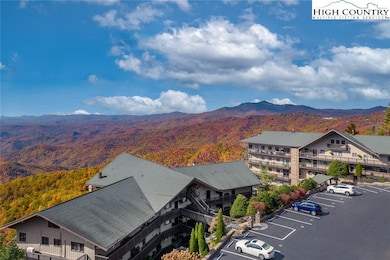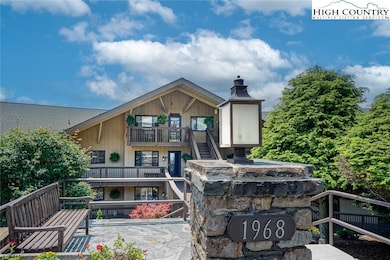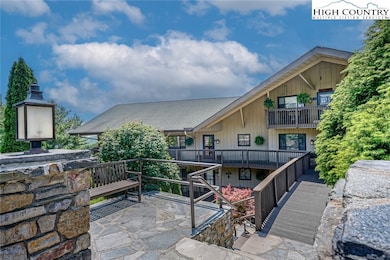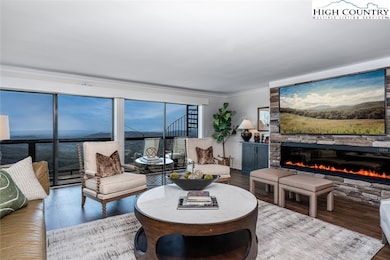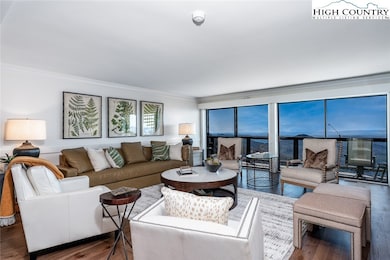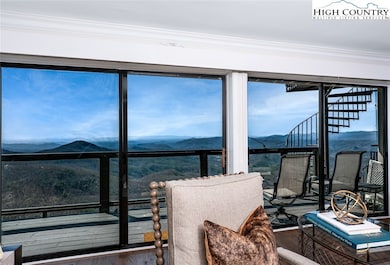1968 Main St Unit 21 Blowing Rock, NC 28605
Estimated payment $9,430/month
Highlights
- Mountain View
- Contemporary Architecture
- Covered Patio or Porch
- Near a National Forest
- Furnished
- Double Pane Windows
About This Home
JUST REDUCED!!! BEST VIEW IN BLOWING ROCK-JUST BLOCKs FROM THE HEART OF THE VILLAGE. Be eyeball-to-eyeball with hawks and hummingbirds through the glass wall of your great room, while viewing 150-mile vistas of the Blue Ridge and Pisgah National Forest beyond. On a historic landmark site, you will be uplifted by the ever-changing scenery. Imagine being on your deck above the tree line amongst the clouds? This light-filled three-bedroom, 3 1⁄2-bath condominium has been beautifully updated with all new wooden floors, carpet, kitchen and bath cabinets, granite counters, plantation shutters, appliances, ready to begin living. Entering the foyer, you can see through the great room's glass wall to the mountains beyond. You pass the galley kitchen on your right and the stone-walled bar to your left, you are awed by the luxurious space. There is a new stone contemporary electric fireplace with a giant flat screen TV above. A handsome leather sofa forms the sitting area with twin leather and twin fabric chairs making a great conversation area. At opposite end is a dining area that is adjacent to a granite-topped bar with stools facing the kitchen. Lots of areas for entertaining. The new wooden floors of the great room run down the hall to the primary bedroom on the right. That room has a window wall where you can lie in bed and enjoy the changing views. There is a small electric fireplace for chilly times and a cozy sitting area. A dressing room with double sink and walk-in closet adjoins a bath with tub/shower. A second walk-in closet has a washer and dryer. Across the hall is another bedroom with twin queen beds and a large flat-screen TV and large closet. It opens into a bath with new sink and toilet. Separated by a sliding door is a tile shower. That opens into another half bath. A third guest bedroom is down the hall which has luxuriously upholstered headboards for the queen and twin beds. There is a sitting area. Plantation shutters cover windows. Furnished, exception list attached. Living up close to nature with panoramic views is breathtaking!
Listing Agent
Premier Sotheby's Int'l Realty Brokerage Phone: (828) 773-0687 Listed on: 04/15/2025

Property Details
Home Type
- Condominium
Est. Annual Taxes
- $2,509
Year Built
- Built in 1969
HOA Fees
- $798 Monthly HOA Fees
Home Design
- Contemporary Architecture
- Mountain Architecture
- Wood Frame Construction
- Shingle Roof
- Asphalt Roof
- Wood Siding
- Masonry
Interior Spaces
- 2,046 Sq Ft Home
- 1-Story Property
- Furnished
- Stone Fireplace
- Double Pane Windows
- Double Hung Windows
- Mountain Views
- Unfinished Basement
- Exterior Basement Entry
Kitchen
- Electric Range
- Microwave
- Dishwasher
- Disposal
Bedrooms and Bathrooms
- 3 Bedrooms
Laundry
- Laundry on main level
- Dryer
- Washer
Parking
- No Garage
- Private Parking
- Driveway
- Paved Parking
Outdoor Features
- Covered Patio or Porch
Schools
- Blowing Rock Elementary School
- Watauga High School
Utilities
- Forced Air Heating and Cooling System
- High Speed Internet
- Cable TV Available
Listing and Financial Details
- Assessor Parcel Number 02416G
Community Details
Overview
- Chateaux Cloud Subdivision
- Near a National Forest
Amenities
- Elevator
Map
Home Values in the Area
Average Home Value in this Area
Tax History
| Year | Tax Paid | Tax Assessment Tax Assessment Total Assessment is a certain percentage of the fair market value that is determined by local assessors to be the total taxable value of land and additions on the property. | Land | Improvement |
|---|---|---|---|---|
| 2025 | $2,509 | $506,400 | $232,200 | $274,200 |
| 2024 | $2,509 | $395,400 | $232,200 | $163,200 |
| 2023 | $2,509 | $395,400 | $232,200 | $163,200 |
| 2022 | $2,459 | $395,400 | $232,200 | $163,200 |
| 2021 | $2,459 | $395,400 | $232,200 | $163,200 |
| 2020 | $2,382 | $375,200 | $230,900 | $144,300 |
| 2019 | $2,382 | $375,200 | $230,900 | $144,300 |
| 2018 | $3,807 | $375,200 | $0 | $0 |
| 2017 | $3,770 | $375,200 | $0 | $0 |
| 2016 | $2,413 | $375,200 | $0 | $0 |
| 2015 | $2,296 | $375,200 | $0 | $0 |
| 2014 | $2,296 | $375,200 | $0 | $0 |
Property History
| Date | Event | Price | List to Sale | Price per Sq Ft |
|---|---|---|---|---|
| 09/14/2025 09/14/25 | Price Changed | $1,595,000 | -5.9% | $780 / Sq Ft |
| 04/15/2025 04/15/25 | For Sale | $1,695,000 | -- | $828 / Sq Ft |
Purchase History
| Date | Type | Sale Price | Title Company |
|---|---|---|---|
| Warranty Deed | $450,000 | None Available | |
| Warranty Deed | $395,000 | Chicago Title Insurance Comp |
Source: High Country Association of REALTORS®
MLS Number: 254362
APN: 02-4-1-6G
- 130 Prudden Ln Unit 103
- TBD Scenic Acres
- 195 Fairway Ln
- 270 Buxton St
- 155 Glen Burney Ln Unit C-8
- 155 Glen Burney Ln Unit C6
- 492 Skyland View Dr
- 505 Skyland View Dr
- 123 Pinnacle Ave Unit 1
- 187 Pine Village
- 271 Pinnacle Ave
- 105 Clary Ct Unit 8
- 101 Clary Ct Unit 101
- 220 Village Dr Unit 301 BLDG B
- 215 Cone Vista Cir Unit B
- 214 Village Green Unit B2
- 366 Spruce Rd
- 148 Royal Oaks Dr Unit 231
- 148 Royal Oaks Dr Unit 226
- 116 Globe Rd
- 157 Cliff Ln Unit 1
- 187 Pine Village Unit 1
- 5844 Blowing Rock Blvd Unit 19
- 135 Caleb Dr Unit 4
- 197 Old Us Highway 321
- 1412 Deck Hill Rd
- 304 Madison Ave
- 530 Marion Cornett Rd
- 475 Meadowview Dr Unit CollegePlaceCondo
- 128 Zeb St
- 128 Zeb St Unit C101
- 206 Rushing Creek Dr
- 153 Crossing Way
- 105 Assembly Dr
- 133 Boone Docks St Unit 10
- 204 Furman Rd
- 241 Shadowline Dr
- 610 State Farm Rd Unit 3
- 2348 N Carolina 105 Unit 11
- 615 Fallview Ln
