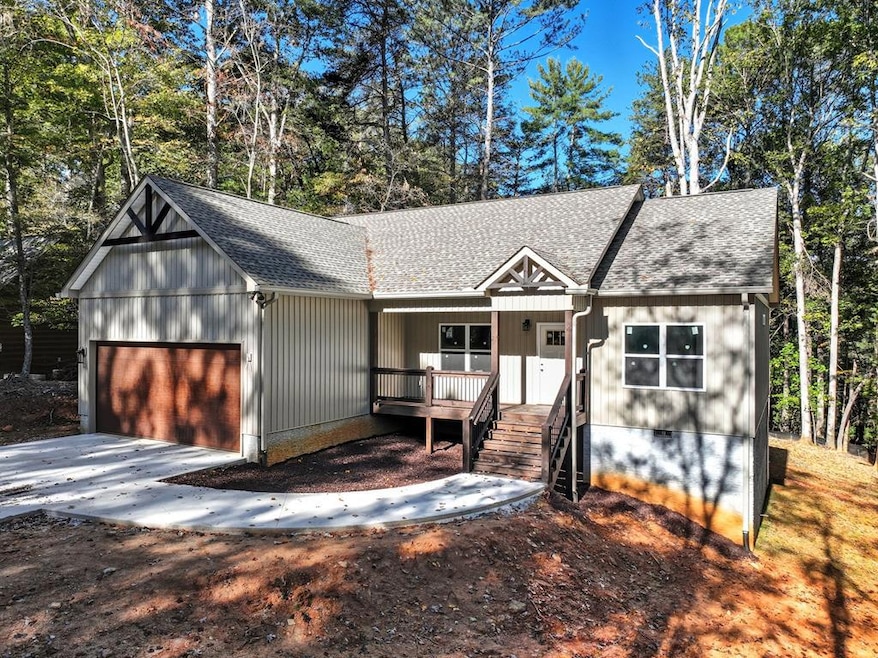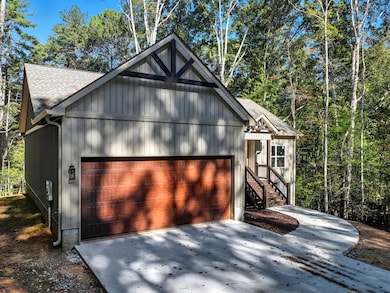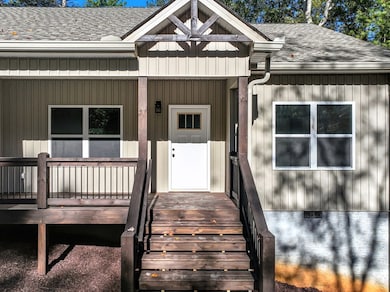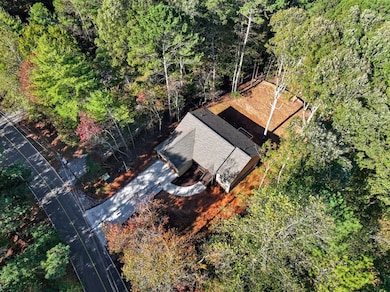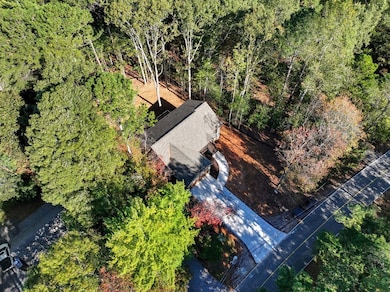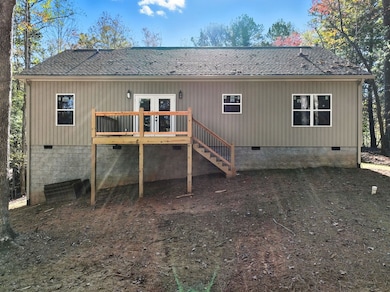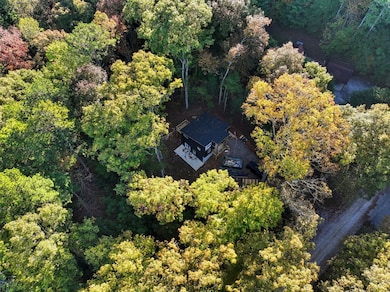1968 Newport Dr Ellijay, GA 30540
Estimated payment $3,028/month
Highlights
- New Construction
- View of Trees or Woods
- Deck
- Gated Community
- Craftsman Architecture
- Wood Flooring
About This Home
One level Craftsman style WITH GARAGE nearly ready NEW CONSTRUCTION living close to town IN GATED community: Perfect three bedroom two bath split bedroom plan (that means the master is on one side of the open concept living space and the other bedrooms are on the other side for privacy) home with garage, if you're looking for one level living and a fabulous yard on all paved roads, you've found your home! Open concept is designed for gathering, enjoy evenings on porches or by the gas fireplace. The Master suite features a great bathroom, a walk in closet with build-ins which also opens to the laundry room for ease of use. Low maintenance building materials, paired with an elegant layout, this Coosawattee River Resort home has it all! Enjoy the easy access to amenities and town from this both elegant and practical home. You'll love the laundry room which leads to the master closet and entry hall, oversized island, open dining space where you can seat 12+ people. The second bath serves the home and both guest bedrooms. You'll appreciate the Fiber internet and durable engineered Oak floors. Live it up on the back porch overlooking a pretty flat oversized backyard. Amenities include 5 riverfront parks which offer tent camping as well as RV hookups for your traveling guests, Dog runs, a fishing pond, the meandering Coosawattee River perfect for fishing, kayaking and tubing, an events center with long range views. There are 3 pools, two outdoor and one indoor heated and open year-round located in the Recreation Center along with an arcade and fitness room. At the Rec Center you can also play 18 holes of mini-golf, pickleball & tennis courts. The Resort also rents villas to vacationers. amidst a variety of Air BNBs throughout the community.
Listing Agent
REMAX Town & Country - Ellijay Brokerage Email: 7065157653, mollym@remax.net License #411837 Listed on: 10/16/2025

Home Details
Home Type
- Single Family
Year Built
- Built in 2025 | New Construction
Lot Details
- 0.74 Acre Lot
- Level Lot
HOA Fees
- $90 Monthly HOA Fees
Home Design
- Craftsman Architecture
- Traditional Architecture
- Frame Construction
- Shingle Roof
Interior Spaces
- 1,470 Sq Ft Home
- 1-Story Property
- Ceiling Fan
- 1 Fireplace
- Vinyl Clad Windows
- Insulated Windows
- Window Screens
- Wood Flooring
- Views of Woods
- Crawl Space
Kitchen
- Range
- Microwave
- Dishwasher
Bedrooms and Bathrooms
- 3 Bedrooms
- 2 Full Bathrooms
Laundry
- Laundry Room
- Laundry on main level
Parking
- Garage
- Open Parking
Outdoor Features
- Deck
Utilities
- Central Heating and Cooling System
- Septic Tank
- Cable TV Available
Listing and Financial Details
- Tax Lot 1863
- Assessor Parcel Number 3051A 035
Community Details
Overview
- Coosawattee Subdivision
Recreation
- Tennis Courts
- Pickleball Courts
- Community Playground
- Community Pool
Security
- Gated Community
Map
Home Values in the Area
Average Home Value in this Area
Property History
| Date | Event | Price | List to Sale | Price per Sq Ft |
|---|---|---|---|---|
| 10/16/2025 10/16/25 | For Sale | $469,000 | -- | $319 / Sq Ft |
Source: Northeast Georgia Board of REALTORS®
MLS Number: 419623
- 1968 Newport Dr Unit 1863
- 2037 Newport Dr
- 271 31st St
- 142 33rd St
- 152 33rd St
- 2551 Frigate Dr
- 2150 Newport Dr
- 15 30th St
- LT 3421 Hart Ct Unit EM3421
- LT 3421 Hart Ct
- 133 31st St
- 154 Rapsody Cir
- 190 26th St
- 151 25th St
- 30 26th St
- 404 26th St
- 413 26th St Unit C536R
- 413 26th St
- 319 25th St
- 319 25th St Unit C561
- 85 27th St
- 856 Ogden Dr
- 734 Lemmon Ln S
- 1119 Villa Dr
- 168 Courier St
- 171 Boardtown Rd
- 775 Bernhardt Rd
- 3177 Rodgers Creek Rd
- 168 Carters View Dr Unit Over Garage
- 1330 Old Northcutt Rd
- 6073 Mount Pisgah Rd
- 266 Gates Club Rd
- 348 Ruby Ridge Dr
- 1528 Twisted Oak Rd Unit ID1263819P
- 122 N Riverview Ln
- 579 Galaxy Way NE
- 124 Adair Dr NE
- 700 Tilley Rd
- 328 Mountain Blvd S Unit 5
- 235 Arrowhead Pass
