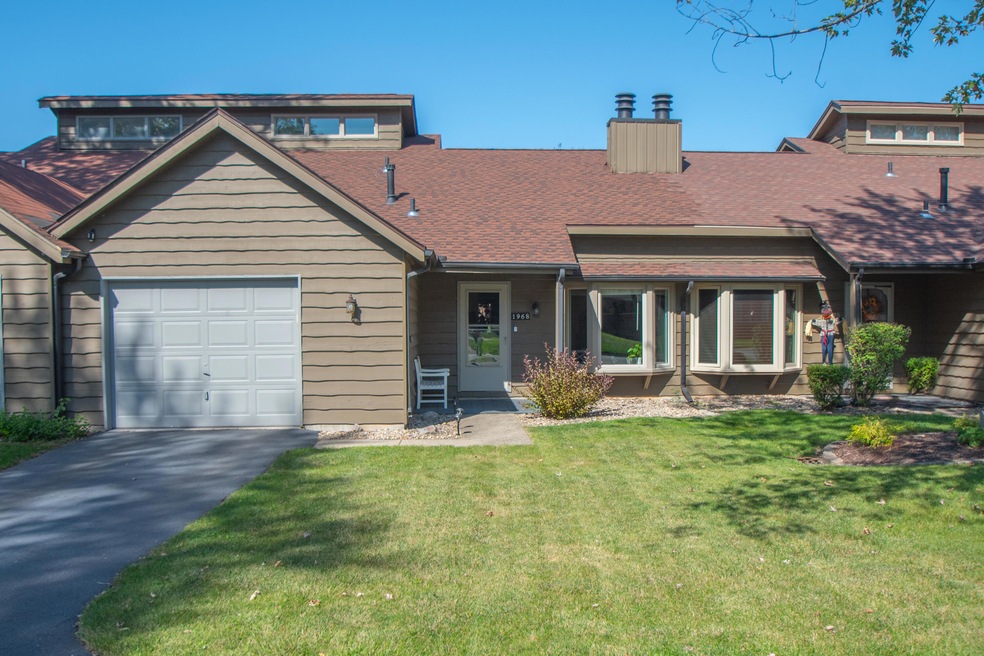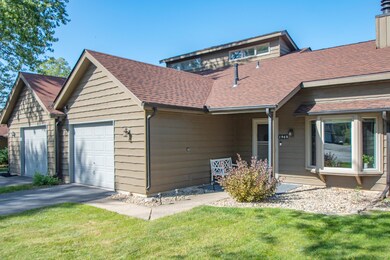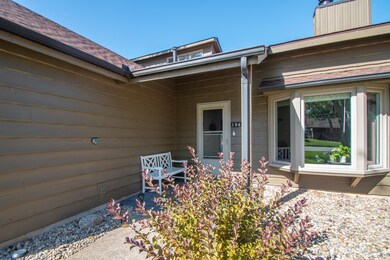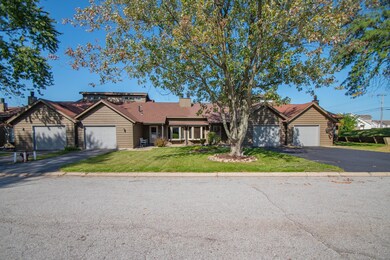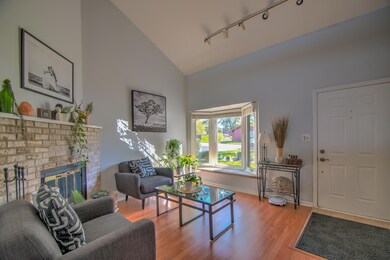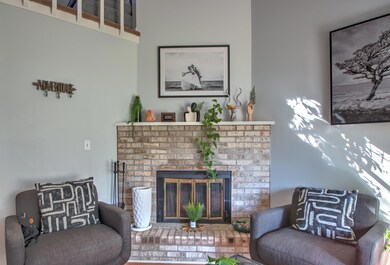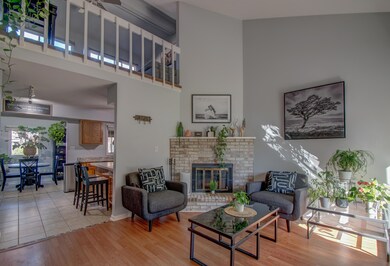
1968 Springvale Dr Unit 1-2 Crown Point, IN 46307
Highlights
- Deck
- Porch
- Patio
- Homan Elementary School Rated A
- 1.5 Car Attached Garage
- Forced Air Heating and Cooling System
About This Home
As of November 2024This stunning townhouse offers the perfect blend of modern comfort and convenience. With everything updated, all you have to do is move in.You walk in the front door to an open-concept living room that flows seamlessly into the loft area upstairs, creating a bright and airy atmosphere. The fire place adds a nice touch of warmth. The kitchen is spacious and offers ample counter space, stainless steel appliances, and a breakfast bar for casual dining. Enjoy the convenience of a main-level bedroom and full bath with soaker tub. The upstairs features a bonus loft area, perfect for a home office or additional living space. A second bedroom and full bath provide privacy and comfort.If you enjoy the outdoors you will love to relax in the screened-in porch and large deck off the back.You can have peace of mind knowing the home has been meticulously maintained with recent updates, including a new roof, furnace, and hot water heater.Don't miss this opportunity to make this beautiful townhouse your new home!
Townhouse Details
Home Type
- Townhome
Est. Annual Taxes
- $1,608
Year Built
- Built in 1983
Lot Details
- 2,526 Sq Ft Lot
- Lot Dimensions are 32x79
HOA Fees
- $58 Monthly HOA Fees
Parking
- 1.5 Car Attached Garage
- Garage Door Opener
Interior Spaces
- 1,410 Sq Ft Home
- 1.5-Story Property
- Gas Fireplace
- Living Room with Fireplace
- Dining Room
- Carpet
Kitchen
- Gas Range
- Microwave
- Dishwasher
Bedrooms and Bathrooms
- 2 Bedrooms
Laundry
- Dryer
- Washer
Outdoor Features
- Deck
- Patio
- Porch
Utilities
- Forced Air Heating and Cooling System
- Heating System Uses Natural Gas
Community Details
- Debbie Jachim Association, Phone Number (219) 545-8399
- Springvale Farms Court G Subdivision
Listing and Financial Details
- Assessor Parcel Number 45-11-24-182-026.000-036
Ownership History
Purchase Details
Home Financials for this Owner
Home Financials are based on the most recent Mortgage that was taken out on this home.Purchase Details
Home Financials for this Owner
Home Financials are based on the most recent Mortgage that was taken out on this home.Map
Similar Homes in Crown Point, IN
Home Values in the Area
Average Home Value in this Area
Purchase History
| Date | Type | Sale Price | Title Company |
|---|---|---|---|
| Warranty Deed | -- | Chicago Title Insurance Compan | |
| Warranty Deed | $222,000 | Chicago Title Insurance Compan | |
| Warranty Deed | -- | Attorneys Title Guaranty Fun |
Mortgage History
| Date | Status | Loan Amount | Loan Type |
|---|---|---|---|
| Previous Owner | $103,500 | Unknown | |
| Previous Owner | $102,400 | Unknown | |
| Previous Owner | $42,100 | Unknown |
Property History
| Date | Event | Price | Change | Sq Ft Price |
|---|---|---|---|---|
| 11/25/2024 11/25/24 | Sold | $222,000 | -1.3% | $157 / Sq Ft |
| 10/09/2024 10/09/24 | Pending | -- | -- | -- |
| 10/03/2024 10/03/24 | For Sale | $224,900 | +18.4% | $160 / Sq Ft |
| 09/07/2021 09/07/21 | Sold | $190,000 | 0.0% | $135 / Sq Ft |
| 07/02/2021 07/02/21 | Pending | -- | -- | -- |
| 06/30/2021 06/30/21 | For Sale | $190,000 | -- | $135 / Sq Ft |
Tax History
| Year | Tax Paid | Tax Assessment Tax Assessment Total Assessment is a certain percentage of the fair market value that is determined by local assessors to be the total taxable value of land and additions on the property. | Land | Improvement |
|---|---|---|---|---|
| 2024 | $3,997 | $208,900 | $68,000 | $140,900 |
| 2023 | $1,563 | $196,300 | $68,000 | $128,300 |
| 2022 | $1,559 | $179,700 | $27,800 | $151,900 |
| 2021 | $1,264 | $156,500 | $27,800 | $128,700 |
| 2020 | $1,216 | $149,800 | $27,800 | $122,000 |
| 2019 | $1,205 | $138,000 | $27,800 | $110,200 |
| 2018 | $1,206 | $136,900 | $27,800 | $109,100 |
| 2017 | $1,104 | $133,900 | $27,800 | $106,100 |
| 2016 | $1,018 | $127,000 | $27,800 | $99,200 |
| 2014 | $925 | $125,500 | $27,800 | $97,700 |
| 2013 | $949 | $125,300 | $27,800 | $97,500 |
Source: Northwest Indiana Association of REALTORS®
MLS Number: 811152
APN: 45-11-24-182-026.000-036
- 1920 Azalea Ct
- 5484 Victoria Place
- 8125 Victoria Place
- 8109 Victoria Place
- 1863 Chestnut Ct
- 1862 Plum Ct
- 5303 Cedar Point Dr Unit F-138
- 5543 Maggie Mae Ct
- 1909 Orchard Ct
- 1875 Orchard Ct
- 5432 Fountain Dr Unit 120D
- 5430 Fountain Dr Unit 120-C
- 1765 Wedgewood Ct
- 5201 W 83rd Place
- 10444 Whitney Place
- 10474 Whitney Place
- 10475 Whitney Place
- 10467 Whitney Place
- 2902 Liberty Dr
- 7745 Durbin St
