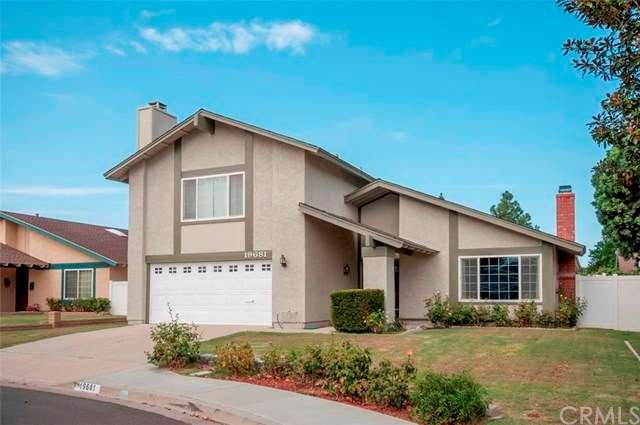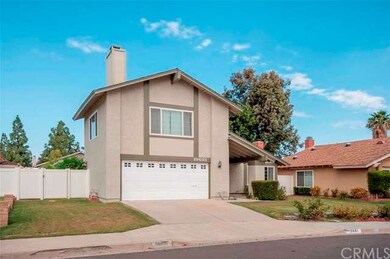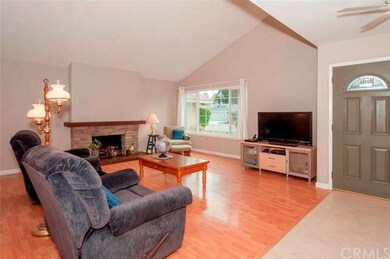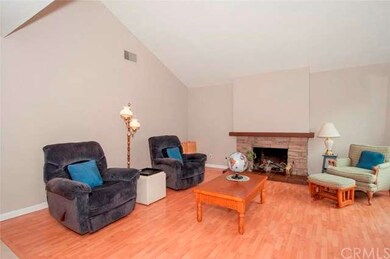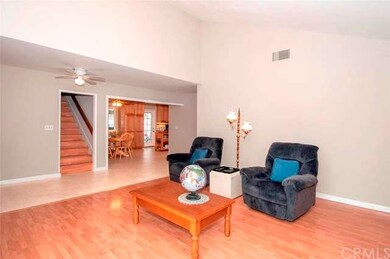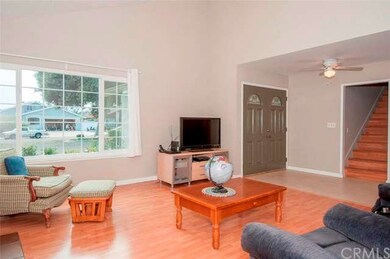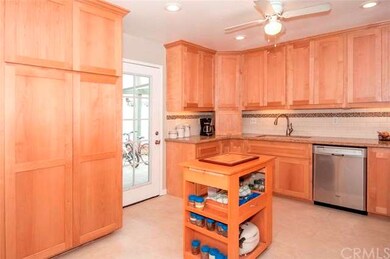
19681 Lancewood Plaza Yorba Linda, CA 92886
Highlights
- All Bedrooms Downstairs
- Bonus Room with Fireplace
- No HOA
- Glenknoll Elementary Rated A
- High Ceiling
- Covered Patio or Porch
About This Home
As of January 2016Located on a quiet cul-de-sac, walking distance to parks, in the heart of Yorba Linda. Walk into a spacious living room with cathedral ceilings and a beautifully redone stone fireplace. The kitchen has been completely remodeled with custom alder wood cabinets with pullout & adjustable shelves, an appliance closet, separate pantry, lazy-susan corner shelves, designer Silgranit sink, designer Caesarstone Quartz counters and newer appliances. Large family dining area with ceiling fan and porcelain tile floors. 2 spacious guest bedrooms with manufactured wood floors. Large master bedroom with attached bathroom with new vanity, new commode and redone shower. 400-square foot bonus room upstairs with romantic brick fireplace and wet bar, this room could easily be converted into a huge second master suite. Spacious back yard with lots of fruit trees and large covered patio perfect for entertaining! New custom front door, new windows and doors throughout. Scraped ceilings, fresh paint inside & out, and much more. This home truly is in move-in condition!
Last Agent to Sell the Property
Circa Properties, Inc. License #00954458 Listed on: 12/02/2015

Home Details
Home Type
- Single Family
Est. Annual Taxes
- $8,644
Year Built
- Built in 1970
Lot Details
- 6,060 Sq Ft Lot
- Cul-De-Sac
- Drip System Landscaping
- Front and Back Yard Sprinklers
Parking
- 2 Car Attached Garage
- Parking Available
Home Design
- Copper Plumbing
Interior Spaces
- 1,871 Sq Ft Home
- Wet Bar
- Built-In Features
- Beamed Ceilings
- High Ceiling
- Ceiling Fan
- Gas Fireplace
- Double Pane Windows
- ENERGY STAR Qualified Windows
- Double Door Entry
- Family Room with Fireplace
- Living Room
- Bonus Room with Fireplace
Kitchen
- Eat-In Kitchen
- Microwave
- Dishwasher
- Disposal
Bedrooms and Bathrooms
- 3 Bedrooms
- All Bedrooms Down
- 2 Full Bathrooms
Laundry
- Laundry Room
- Laundry in Garage
- 220 Volts In Laundry
- Gas And Electric Dryer Hookup
Home Security
- Carbon Monoxide Detectors
- Fire and Smoke Detector
Outdoor Features
- Covered Patio or Porch
- Exterior Lighting
Location
- Suburban Location
Utilities
- Forced Air Heating and Cooling System
- Water Softener
Community Details
- No Home Owners Association
Listing and Financial Details
- Tax Lot 21
- Tax Tract Number 7226
- Assessor Parcel Number 34929133
Ownership History
Purchase Details
Home Financials for this Owner
Home Financials are based on the most recent Mortgage that was taken out on this home.Purchase Details
Home Financials for this Owner
Home Financials are based on the most recent Mortgage that was taken out on this home.Purchase Details
Home Financials for this Owner
Home Financials are based on the most recent Mortgage that was taken out on this home.Purchase Details
Home Financials for this Owner
Home Financials are based on the most recent Mortgage that was taken out on this home.Purchase Details
Home Financials for this Owner
Home Financials are based on the most recent Mortgage that was taken out on this home.Purchase Details
Purchase Details
Home Financials for this Owner
Home Financials are based on the most recent Mortgage that was taken out on this home.Similar Homes in the area
Home Values in the Area
Average Home Value in this Area
Purchase History
| Date | Type | Sale Price | Title Company |
|---|---|---|---|
| Grant Deed | $650,000 | Ticor Title | |
| Interfamily Deed Transfer | -- | Lsi | |
| Interfamily Deed Transfer | -- | Lsi | |
| Interfamily Deed Transfer | -- | First American Title Company | |
| Interfamily Deed Transfer | -- | Gateway Title | |
| Interfamily Deed Transfer | -- | Gateway Title | |
| Interfamily Deed Transfer | -- | -- | |
| Grant Deed | $226,000 | Fidelity National Title Ins |
Mortgage History
| Date | Status | Loan Amount | Loan Type |
|---|---|---|---|
| Open | $410,800 | New Conventional | |
| Closed | $417,000 | New Conventional | |
| Previous Owner | $267,600 | New Conventional | |
| Previous Owner | $50,000 | Credit Line Revolving | |
| Previous Owner | $235,000 | New Conventional | |
| Previous Owner | $183,500 | Unknown | |
| Previous Owner | $30,000 | Credit Line Revolving | |
| Previous Owner | $192,100 | No Value Available | |
| Previous Owner | $146,700 | Unknown |
Property History
| Date | Event | Price | Change | Sq Ft Price |
|---|---|---|---|---|
| 04/06/2019 04/06/19 | Rented | $3,000 | 0.0% | -- |
| 04/02/2019 04/02/19 | For Rent | $3,000 | 0.0% | -- |
| 01/19/2016 01/19/16 | Sold | $650,000 | 0.0% | $347 / Sq Ft |
| 12/06/2015 12/06/15 | Pending | -- | -- | -- |
| 12/02/2015 12/02/15 | For Sale | $650,000 | -- | $347 / Sq Ft |
Tax History Compared to Growth
Tax History
| Year | Tax Paid | Tax Assessment Tax Assessment Total Assessment is a certain percentage of the fair market value that is determined by local assessors to be the total taxable value of land and additions on the property. | Land | Improvement |
|---|---|---|---|---|
| 2025 | $8,644 | $769,465 | $648,445 | $121,020 |
| 2024 | $8,644 | $754,378 | $635,730 | $118,648 |
| 2023 | $8,483 | $739,587 | $623,265 | $116,322 |
| 2022 | $8,382 | $725,086 | $611,044 | $114,042 |
| 2021 | $8,249 | $710,869 | $599,063 | $111,806 |
| 2020 | $8,254 | $703,580 | $592,920 | $110,660 |
| 2019 | $7,964 | $689,785 | $581,294 | $108,491 |
| 2018 | $7,860 | $676,260 | $569,896 | $106,364 |
| 2017 | $7,727 | $663,000 | $558,721 | $104,279 |
| 2016 | $3,739 | $304,831 | $190,736 | $114,095 |
| 2015 | $3,683 | $300,253 | $187,871 | $112,382 |
| 2014 | $3,577 | $294,372 | $184,191 | $110,181 |
Agents Affiliated with this Home
-
DAVID LIU
D
Seller's Agent in 2019
DAVID LIU
D L A REALTY
(626) 284-8885
7 Total Sales
-
Carrie Craig

Seller's Agent in 2016
Carrie Craig
Circa Properties, Inc.
(714) 306-1651
3 in this area
28 Total Sales
-
Matthew Stensby

Seller Co-Listing Agent in 2016
Matthew Stensby
Circa Properties, Inc.
(714) 661-8975
2 in this area
15 Total Sales
-
Kristina Chu
K
Buyer's Agent in 2016
Kristina Chu
Presidential Incorporated
(949) 654-2626
11 Total Sales
Map
Source: California Regional Multiple Listing Service (CRMLS)
MLS Number: PW15255529
APN: 349-291-33
- 5881 Lynnbrook Plaza
- 5952 Brookmont Dr
- 5651 Lynnbrook Plaza
- 6200 Fairlynn Blvd
- 19801 Ridgewood Place
- 19931 Crestknoll Dr
- 19622 Crestknoll Dr
- 6232 Pepper Tree Ln
- 6021 Saddletree Ln
- 5505 Paseo Joaquin
- 6421 Acacia Hill Dr
- 19167 Parkland St Unit 136
- 19662 Larkridge Dr
- 19224 Alamo Ln
- 5754 Kellogg Dr
- 5435 Vista Del Mar
- 5275 Lynridge Dr
- 19022 Shamrock Ln
- 6640 Bridle Cir
- 20312 Via Oporto
