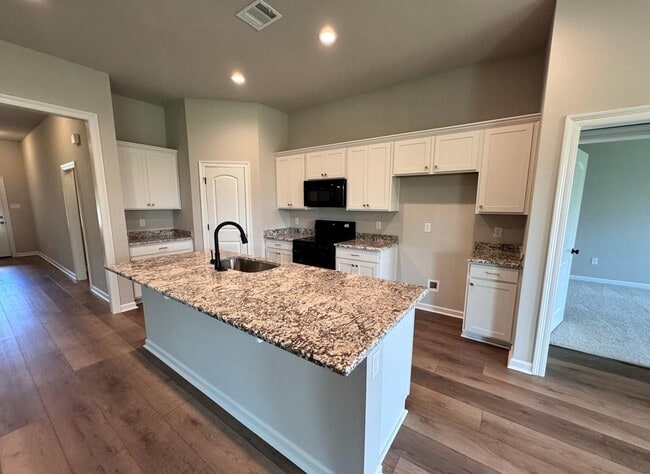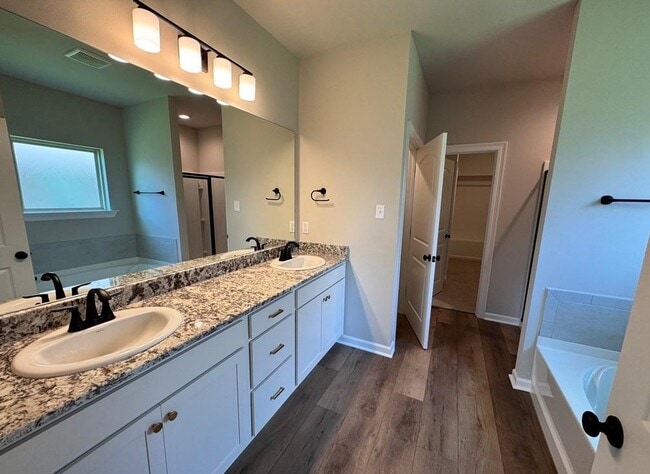
Estimated payment $1,972/month
Highlights
- New Construction
- Pond in Community
- Laundry Room
- Fontainebleau Junior High School Rated A-
- Soaking Tub
- 1-Story Property
About This Home
*Contact Builder Sales Rep(s) for current incentive details.* The TOWNSEND IV H has an open floor plan with 3 bedrooms and 2 full bathrooms. This NEW home includes upgraded quartz counters, stainless appliances with a gas range, undermount cabinet lighting, luxury vinyl plank flooring added in primary suite and more. Special plan interior features: kitchen island, luxury vinyl plank flooring in living room and all wet areas, smart connect Wi-Fi thermostat, primary suite includes walk-in closet with separate access to laundry room, garden tub, separate shower and much more! Energy Efficient Features: Low E Tilt-in windows, radiant barrier roof decking, high efficiency HVAC and central gas heating, R-15 wall insulation and R-38 attic insulation, tankless gas water heater and so much more!
Sales Office
All tours are by appointment only. Please contact sales office to schedule.
Home Details
Home Type
- Single Family
HOA Fees
- $71 Monthly HOA Fees
Parking
- 2 Car Garage
Home Design
- New Construction
Interior Spaces
- 1-Story Property
- Laundry Room
Bedrooms and Bathrooms
- 3 Bedrooms
- 2 Full Bathrooms
- Soaking Tub
Community Details
- Association fees include ground maintenance
- Pond in Community
Map
Other Move In Ready Homes in Balsam Manor
About the Builder
- Balsam Manor
- 0 Helenbirg Rd Unit 2500214
- 0 Helenbirg Rd Unit 2442925
- 0 Helenbirg Rd Unit 2477534
- 0 Helenbirg Rd Unit 2500207
- 0 Helenbirg Rd Unit 2442927
- 112 Robin Hood Dr
- Nature Walk
- 0 Hollycrest Blvd
- 0 Hollycrest Blvd Blvd
- 0 U S 190 Service Rd
- 0 U S 190 Service Rd Unit 2434896
- 0 Holiday Square Blvd
- Lot 17 Holiday Square Blvd
- 0 2nd St
- Oak Alley Meadows
- Alexander Ridge
- River Park Estates
- Spring Lakes
- Deer Crossing





