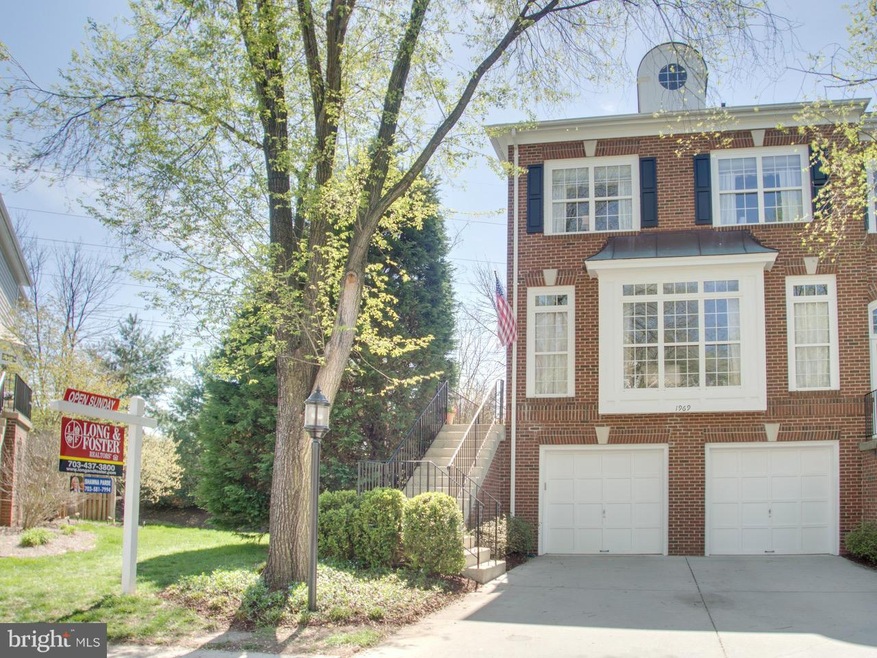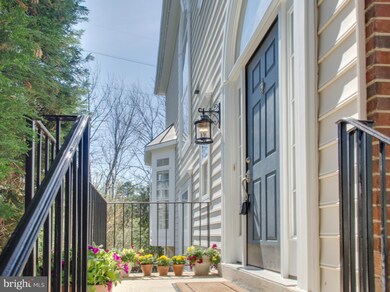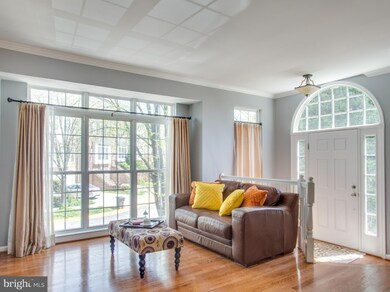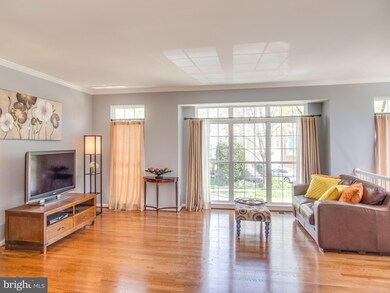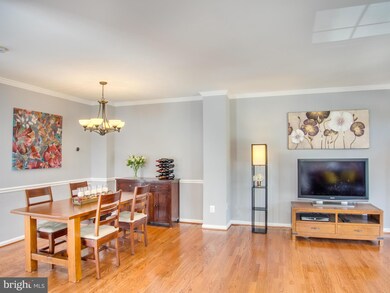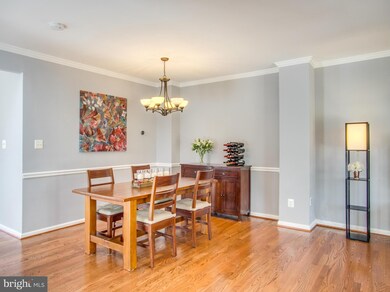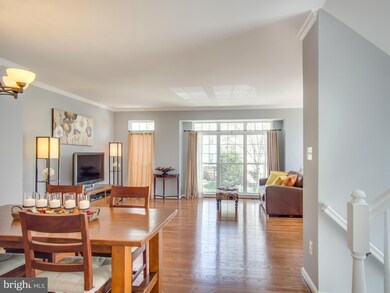
1969 Logan Manor Dr Reston, VA 20190
Reston Town Center NeighborhoodEstimated Value: $980,385 - $1,134,000
Highlights
- Fitness Center
- Open Floorplan
- Deck
- Langston Hughes Middle School Rated A-
- Clubhouse
- Contemporary Architecture
About This Home
As of June 2017Gorgeous End Unit Townhouse in sought after West Market. Bright & spacious ML w/ hardwoods, upgraded kitchen w/ adjoining family room & WO to large deck. Lg. Master suite, new bathrooms, new carpet & paint throughout. Finished basement w/ cozy FP & WO to beautiful stone patio. Walking distance to RTC, 1/2 mile to new RTC metro station. Community pool, club house, exercise room. LOW HOA FEES
Last Agent to Sell the Property
Long & Foster Real Estate, Inc. License #WVS200301049 Listed on: 04/13/2017

Townhouse Details
Home Type
- Townhome
Est. Annual Taxes
- $8,235
Year Built
- Built in 1999
Lot Details
- 2,708 Sq Ft Lot
- 1 Common Wall
- Landscaped
- Backs to Trees or Woods
- Property is in very good condition
HOA Fees
- $118 Monthly HOA Fees
Parking
- 2 Car Attached Garage
- Parking Storage or Cabinetry
- Garage Door Opener
- On-Street Parking
Home Design
- Contemporary Architecture
- Aluminum Siding
- Vinyl Siding
- Brick Front
Interior Spaces
- Property has 3 Levels
- Open Floorplan
- Built-In Features
- Crown Molding
- Fireplace With Glass Doors
- Gas Fireplace
- Window Treatments
- Family Room
- Living Room
- Dining Room
- Game Room
- Wood Flooring
Kitchen
- Eat-In Kitchen
- Gas Oven or Range
- Microwave
- Ice Maker
- Dishwasher
- Upgraded Countertops
- Disposal
Bedrooms and Bathrooms
- 3 Bedrooms
- En-Suite Primary Bedroom
- En-Suite Bathroom
- 4 Bathrooms
Laundry
- Dryer
- Washer
Outdoor Features
- Deck
- Patio
Schools
- Lake Anne Elementary School
- Hughes Middle School
- South Lakes High School
Utilities
- Forced Air Heating and Cooling System
- Vented Exhaust Fan
- Natural Gas Water Heater
Listing and Financial Details
- Tax Lot 36
- Assessor Parcel Number 17-3-12-4-36
Community Details
Overview
- Association fees include management, insurance, pool(s), reserve funds, snow removal, trash, sauna
- Built by BEAZER HOMES CORPORATION
- West Market Subdivision, Eastwicke Floorplan
- The community has rules related to alterations or architectural changes, commercial vehicles not allowed, covenants, no recreational vehicles, boats or trailers
Amenities
- Common Area
- Sauna
- Clubhouse
- Party Room
Recreation
- Fitness Center
- Community Pool
- Bike Trail
Pet Policy
- Pets Allowed
Ownership History
Purchase Details
Home Financials for this Owner
Home Financials are based on the most recent Mortgage that was taken out on this home.Purchase Details
Similar Homes in Reston, VA
Home Values in the Area
Average Home Value in this Area
Purchase History
| Date | Buyer | Sale Price | Title Company |
|---|---|---|---|
| Witten David S | $836,000 | First American Title Ins Co | |
| Trafalgar House Property Inc | $385,000 | -- |
Mortgage History
| Date | Status | Borrower | Loan Amount |
|---|---|---|---|
| Open | Witten David S | $668,800 | |
| Previous Owner | Wall Stephen B | $203,207 |
Property History
| Date | Event | Price | Change | Sq Ft Price |
|---|---|---|---|---|
| 06/30/2017 06/30/17 | Sold | $836,000 | -0.5% | $374 / Sq Ft |
| 05/02/2017 05/02/17 | Pending | -- | -- | -- |
| 04/13/2017 04/13/17 | For Sale | $839,900 | -- | $376 / Sq Ft |
Tax History Compared to Growth
Tax History
| Year | Tax Paid | Tax Assessment Tax Assessment Total Assessment is a certain percentage of the fair market value that is determined by local assessors to be the total taxable value of land and additions on the property. | Land | Improvement |
|---|---|---|---|---|
| 2024 | $10,967 | $894,200 | $235,000 | $659,200 |
| 2023 | $10,281 | $859,280 | $235,000 | $624,280 |
| 2022 | $10,339 | $853,370 | $235,000 | $618,370 |
| 2021 | $9,445 | $760,770 | $205,000 | $555,770 |
| 2020 | $8,989 | $718,280 | $185,000 | $533,280 |
| 2019 | $9,782 | $781,660 | $190,000 | $591,660 |
| 2018 | $8,804 | $765,590 | $190,000 | $575,590 |
| 2017 | $8,484 | $702,290 | $190,000 | $512,290 |
| 2016 | $8,235 | $683,140 | $190,000 | $493,140 |
| 2015 | $7,959 | $684,310 | $190,000 | $494,310 |
| 2014 | $7,716 | $664,910 | $185,000 | $479,910 |
Agents Affiliated with this Home
-
Shawna Moore

Seller's Agent in 2017
Shawna Moore
Long & Foster
(703) 581-7994
1 in this area
124 Total Sales
-
Debban Dodrill

Buyer's Agent in 2017
Debban Dodrill
Long & Foster
(703) 628-1802
3 in this area
82 Total Sales
Map
Source: Bright MLS
MLS Number: 1001791461
APN: 0173-12040036
- 1885 Crescent Park Dr
- 1911 Logan Manor Dr
- 12121 Kinsley Place
- 12161 Abington Hall Place Unit 202
- 12160 Abington Hall Place Unit 303
- 12170 Abington Hall Place Unit 201
- 12170 Abington Hall Place Unit 204
- 12180 Abington Hall Place Unit 104
- 12001 Market St Unit 340
- 12001 Market St Unit 410
- 12001 Market St Unit 111
- 12001 Market St Unit 441
- 12001 Market St Unit 159
- 12000 Market St Unit 324
- 12000 Market St Unit 179
- 12000 Market St Unit 318
- 12000 Market St Unit 131
- 12000 Market St Unit 189
- 12000 Market St Unit 283
- 12000 Market St Unit 139
- 1969 Logan Manor Dr
- 1967 Logan Manor Dr
- 1965 Logan Manor Dr
- 1975 Logan Manor Dr
- 1963 Logan Manor Dr
- 1977 Logan Manor Dr
- 1961 Logan Manor Dr
- 1979 Logan Manor Dr
- 1959 Logan Manor Dr
- 1976 Logan Manor Dr
- 1981 Logan Manor Dr
- 1978 Logan Manor Dr
- 1957 Logan Manor Dr
- 1980 Logan Manor Dr
- 1983 Logan Manor Dr
- 1982 Logan Manor Dr
- 1985 Logan Manor Dr
- 1984 Logan Manor Dr
- 12171 Tryton Way
- 12169 Tryton Way
