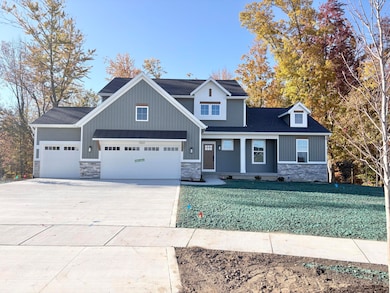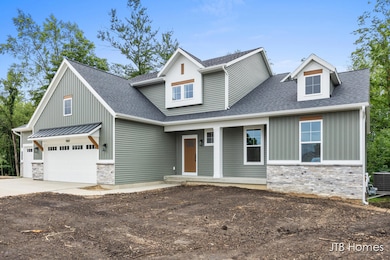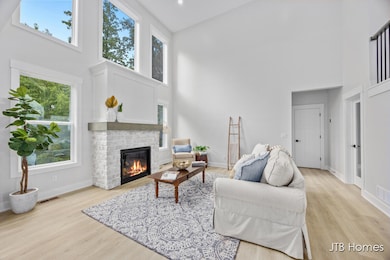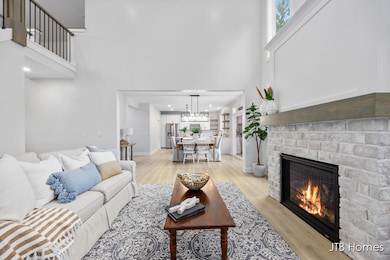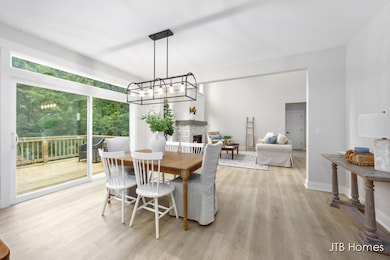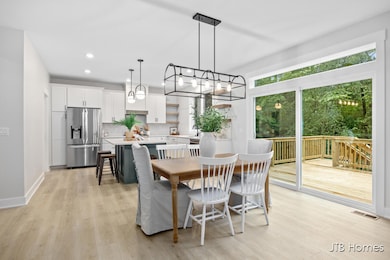1969 Northfield Ct SW Byron Center, MI 49315
Estimated payment $4,558/month
Highlights
- New Construction
- Deck
- Cathedral Ceiling
- Marshall Elementary School Rated A
- Traditional Architecture
- Mud Room
About This Home
JTB Homes presents the Sycamore plan in the Kuiper's Meadow neighborhood in the desirable Byron Center school district. This stunning home features a 3-stall garage, gas fireplace in a soaring 2-story living room, and a beautifully designed kitchen with solid surface countertops, vented hood, pantry, and island. The main floor offers a flex room, laundry, mudroom with bench and walk-in closet, and a spacious primary suite with cathedral ceiling, dual vanity, tile shower, and large walk-in closet. Upstairs includes 3 bedrooms, a full bath, and a loft overlooking the living room. Enjoy the wood deck with stairs, and walkout basement with concrete patio. Buyer(s) eligible for rate lock offered by seller. See documents for more details. Must be a full price offer. LANDSCAPE COMING SOON!
Home Details
Home Type
- Single Family
Year Built
- Built in 2025 | New Construction
Lot Details
- 0.43 Acre Lot
- Lot Dimensions are 90 x 130 x 216 x 218
- Cul-De-Sac
- Shrub
- Sprinkler System
Parking
- 3 Car Attached Garage
- Garage Door Opener
Home Design
- Traditional Architecture
- Brick or Stone Mason
- Vinyl Siding
- Stone
Interior Spaces
- 2,531 Sq Ft Home
- 2-Story Property
- Cathedral Ceiling
- Mud Room
- Living Room with Fireplace
- Walk-Out Basement
Kitchen
- Eat-In Kitchen
- Range
- Microwave
- Dishwasher
- Kitchen Island
- Disposal
Bedrooms and Bathrooms
- 4 Bedrooms | 1 Main Level Bedroom
Laundry
- Laundry Room
- Laundry on main level
Outdoor Features
- Deck
- Patio
Utilities
- Forced Air Heating and Cooling System
- Heating System Uses Natural Gas
Community Details
- Property has a Home Owners Association
- Built by JTB Homes
- Kuiper's Meadow Subdivision
Listing and Financial Details
- Home warranty included in the sale of the property
Map
Home Values in the Area
Average Home Value in this Area
Tax History
| Year | Tax Paid | Tax Assessment Tax Assessment Total Assessment is a certain percentage of the fair market value that is determined by local assessors to be the total taxable value of land and additions on the property. | Land | Improvement |
|---|---|---|---|---|
| 2025 | -- | $47,500 | $0 | $0 |
Property History
| Date | Event | Price | List to Sale | Price per Sq Ft |
|---|---|---|---|---|
| 10/22/2025 10/22/25 | Price Changed | $729,900 | -1.4% | $288 / Sq Ft |
| 08/05/2025 08/05/25 | Price Changed | $739,900 | -1.3% | $292 / Sq Ft |
| 05/09/2025 05/09/25 | For Sale | $749,900 | -- | $296 / Sq Ft |
Purchase History
| Date | Type | Sale Price | Title Company |
|---|---|---|---|
| Warranty Deed | $185,000 | Lighthouse Title |
Source: MichRIC
MLS Number: 25020738
APN: 41-21-03-460-023
- 1901 Northfield Ct SW
- 1839 Northfield Ct SW
- Ashton Plan at Flat River Estates
- Enclave Plan at Flat River Estates
- Remington Plan at Kuiper's Meadow - Kuiper’s Meadow
- Ashford Plan at Jason Ridge Condominiums
- Carson Plan at Kuiper's Meadow - Kuiper’s Meadow
- Cascade Plan at Kuiper's Meadow - Kuiper’s Meadow
- Cascade Plan at Flat River Estates
- Brookside Plan at Jason Ridge Condominiums
- Carson Plan at Flat River Estates
- Ashton Plan at Kuiper's Meadow - Kuiper’s Meadow
- Avery Plan at Flat River Estates
- Remington Plan at Flat River Estates
- Avery Plan at Kuiper's Meadow - Kuiper’s Meadow
- Enclave Plan at Kuiper's Meadow - Kuiper’s Meadow
- 1818 Northfield Ct SW
- 6617 Northfield St SW
- Whitby Plan at Kuiper's Meadow
- Pentwater Plan at Kuiper's Meadow
- 7000 Byron Lakes Dr SW
- 5910 Bayberry Farms Dr
- 1961 Parkcrest Dr SW
- 2331 Cadotte Dr SW
- 5001 Byron Center Ave SW
- 8426 Woodhaven Dr SW Unit 4
- 1860 R W Berends Dr SW
- 6043 In the Pines Dr SE
- 5700 Wilson Ave SW
- 4702 Rivertown Commons Dr SW
- 314 N Green Meadow St SE Unit 314N
- 4087 64th St SW
- 3479 Crystal River St
- 4345 Timber Ridge Trail SW
- 4277 Stonebridge Dr SW
- 4500 Clyde Park Ave SW
- 5310-5310 Kellogg Woods Dr SE
- 881 44th St SW
- 6111 Woodfield Place SE
- 8920 Pictured Rock Dr

