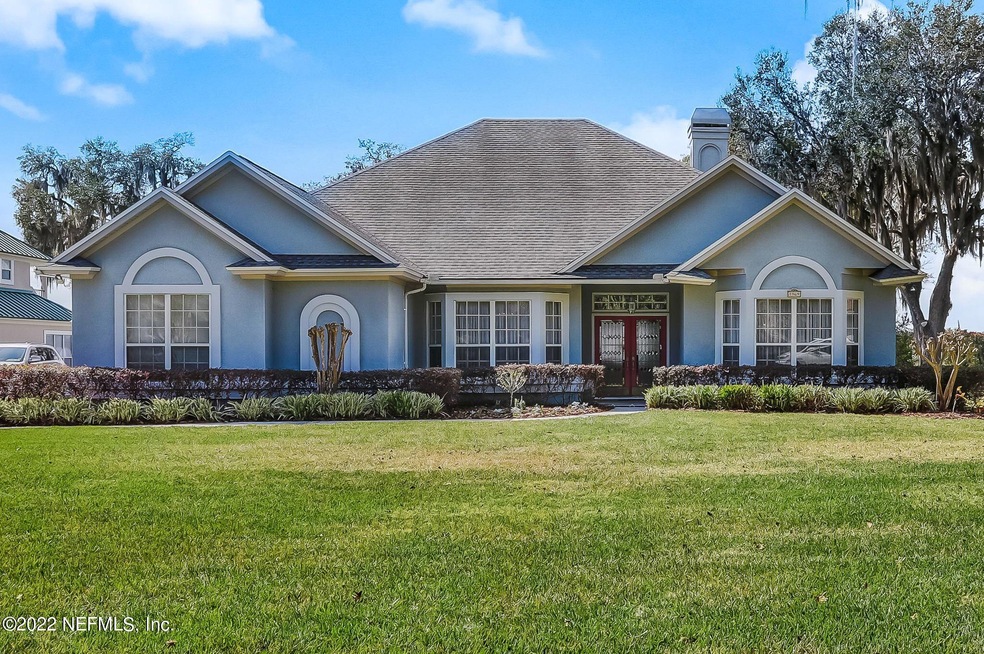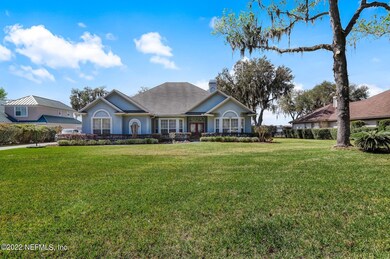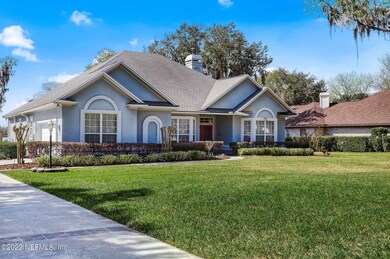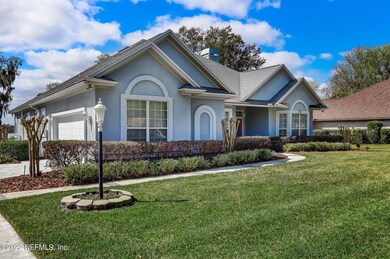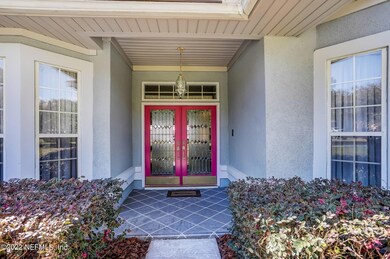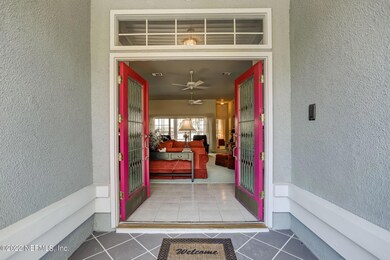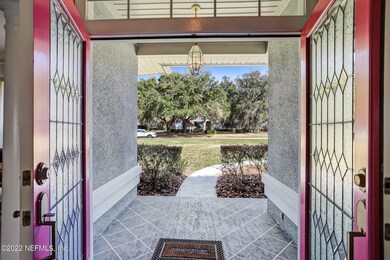
1969 Salt Myrtle Ln Fleming Island, FL 32003
Estimated Value: $627,000 - $1,036,000
Highlights
- Boat Dock
- Home fronts navigable water
- Security Service
- Robert M. Paterson Elementary School Rated A
- Boat Lift
- Intercom to Front Desk
About This Home
As of April 2022Enjoy spectacular Fleming Island sunsets from your lanai or dock on Doctor's Lake. Home is located in The Gardens of Pace Island. Pace Island is the only 24 hr manned guard gate in Clay County. This home is on over a half acre in Pace Island. The home features a shared dock and covered boat slip with a 10,000 lb boat lift. Dock refurbished in 2017. Seller has kept a 30 ft. boat in slip. There is water and electric service to the dock. Repairs to dock are shared by both owners. The home has a great traffic flow for entertaining both inside and on the oversized screened lanai with hot tub. Entertain in the formal living room, formal dining room, family room or lanai. The kitchen and primary bath have been updated. HVAC replaced in 2019. Pace Island has 2 pools, tennis courts, soccer field, basketball court. The dock through the wetlands to the lake in the back of the community features a gazebo where you can enjoy the wild life as you meander out to Doctor's Lake. Pace Island offers the complete Florida lifestyle! Buyer to do their Due Diligence and verify information. Make your appointment today to see all that this home and community have to offer.
Last Agent to Sell the Property
BERKSHIRE HATHAWAY HOMESERVICES FLORIDA NETWORK REALTY License #0696143 Listed on: 02/28/2022

Home Details
Home Type
- Single Family
Est. Annual Taxes
- $8,766
Year Built
- Built in 1990
Lot Details
- Home fronts navigable water
- Front and Back Yard Sprinklers
- Zoning described as PUD
HOA Fees
- $150 Monthly HOA Fees
Parking
- 2 Car Attached Garage
- Garage Door Opener
Home Design
- Traditional Architecture
- Shingle Roof
Interior Spaces
- 2,349 Sq Ft Home
- 1-Story Property
- Vaulted Ceiling
- Double Sided Fireplace
- Wood Burning Fireplace
- Entrance Foyer
- Screened Porch
- Fire and Smoke Detector
Kitchen
- Eat-In Kitchen
- Breakfast Bar
- Electric Cooktop
- Microwave
- Dishwasher
- Disposal
Flooring
- Carpet
- Tile
Bedrooms and Bathrooms
- 2 Bedrooms
- Split Bedroom Floorplan
- Walk-In Closet
- 2 Full Bathrooms
- Bathtub With Separate Shower Stall
Laundry
- Dryer
- Washer
Outdoor Features
- Spa
- Boat Lift
- Docks
- Patio
Schools
- Paterson Elementary School
- Green Cove Springs Middle School
- Fleming Island High School
Utilities
- Central Heating and Cooling System
- Heat Pump System
- Electric Water Heater
Listing and Financial Details
- Assessor Parcel Number 29042601315300468
Community Details
Overview
- Pace Island HOA, Phone Number (800) 337-5850
- Pace Island Subdivision
Amenities
- Clubhouse
- Intercom to Front Desk
Recreation
- Boat Dock
- Tennis Courts
- Community Basketball Court
- Community Playground
- Community Pool
- Jogging Path
Security
- Security Service
Similar Homes in Fleming Island, FL
Home Values in the Area
Average Home Value in this Area
Property History
| Date | Event | Price | Change | Sq Ft Price |
|---|---|---|---|---|
| 12/17/2023 12/17/23 | Off Market | $830,000 | -- | -- |
| 04/15/2022 04/15/22 | Sold | $830,000 | +3.8% | $353 / Sq Ft |
| 03/24/2022 03/24/22 | Pending | -- | -- | -- |
| 02/28/2022 02/28/22 | For Sale | $800,000 | -- | $341 / Sq Ft |
Tax History Compared to Growth
Tax History
| Year | Tax Paid | Tax Assessment Tax Assessment Total Assessment is a certain percentage of the fair market value that is determined by local assessors to be the total taxable value of land and additions on the property. | Land | Improvement |
|---|---|---|---|---|
| 2024 | $8,766 | $613,270 | -- | -- |
| 2023 | $8,766 | $595,408 | $0 | $0 |
| 2022 | $10,579 | $681,395 | $475,001 | $206,394 |
| 2021 | $10,247 | $655,407 | $475,001 | $180,406 |
| 2020 | $8,985 | $575,499 | $400,001 | $175,498 |
| 2019 | $9,038 | $572,567 | $400,001 | $172,566 |
| 2018 | $8,266 | $554,030 | $0 | $0 |
| 2017 | $8,321 | $547,557 | $0 | $0 |
| 2016 | $8,764 | $564,500 | $0 | $0 |
| 2015 | $8,888 | $557,087 | $0 | $0 |
| 2014 | $8,268 | $520,248 | $0 | $0 |
Agents Affiliated with this Home
-
CONSTANCE OWEN
C
Seller's Agent in 2022
CONSTANCE OWEN
BERKSHIRE HATHAWAY HOMESERVICES FLORIDA NETWORK REALTY
(904) 710-9131
6 in this area
32 Total Sales
-
Allison Rodrigues
A
Buyer's Agent in 2022
Allison Rodrigues
BOLD CITY REAL ESTATE LLC
(904) 210-8387
3 in this area
88 Total Sales
Map
Source: realMLS (Northeast Florida Multiple Listing Service)
MLS Number: 1155806
APN: 29-04-26-013153-004-68
- 1333 S Shore Dr
- 1494 Walnut Creek Dr
- 1500 Marsh Rabbit Way
- 1708 Bridled Tern Ct
- 2374 Eagle Harbor Pkwy
- 1304 Holmes Landing Dr
- 1630 Highland View Ct
- 1530 Blue Heron Ct
- 1539 Blue Heron Ct
- 1512 Millbrook Ct
- 1420 Green Turtle Ct
- 1663 Highland View Ct
- 1571 Shelter Cove Dr
- 1766 Buttonbush Way
- 1790 N Lakeshore Dr
- 1553 Royal Fern Ln
- 1940 Harbor Island Dr
- 1823 Lakeshore Dr N
- 1564 Rivertrace Dr
- 1814 Royal Fern Ln
- 1969 Salt Myrtle Ln
- 1975 Salt Myrtle Ln
- 1963 Salt Myrtle Ln
- 1981 Salt Myrtle Ln
- 1957 Salt Myrtle Ln
- 1970 Salt Myrtle Ln
- 1964 Salt Myrtle Ln
- 1976 Salt Myrtle Ln
- 1951 Salt Myrtle Ln
- 1987 Salt Myrtle Ln
- 1982 Salt Myrtle Ln
- 1952 Salt Myrtle Ln
- 1947 Salt Myrtle Ln
- 1514 Rush Ln
- 1993 Salt Myrtle Ln
- 1988 Salt Myrtle Ln
- 1944 Salt Myrtle Ln
- 1941 Salt Myrtle Ln
- 1994 Salt Myrtle Ln
- 1999 Salt Myrtle Ln
