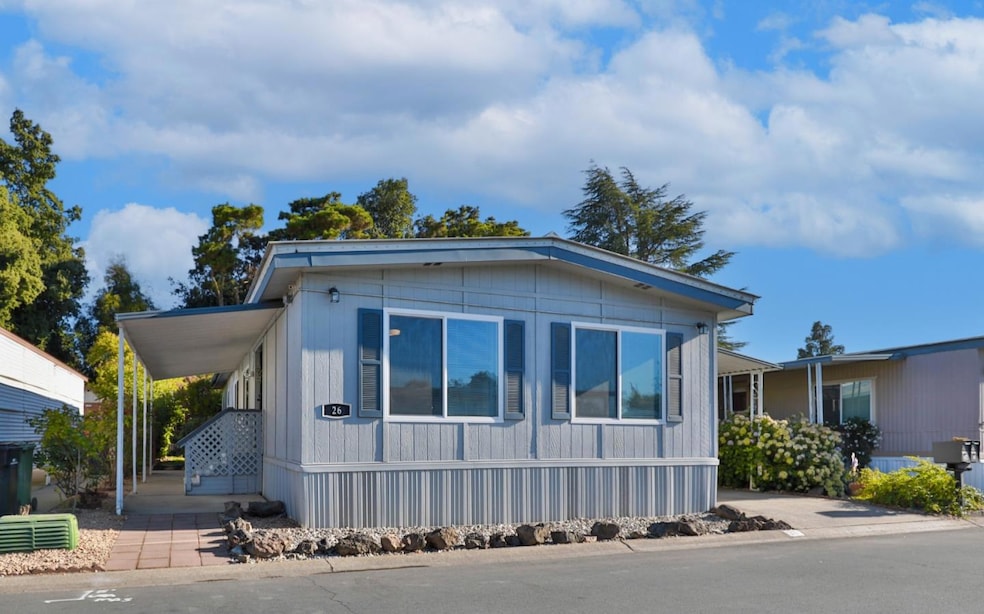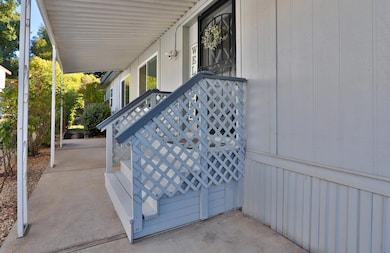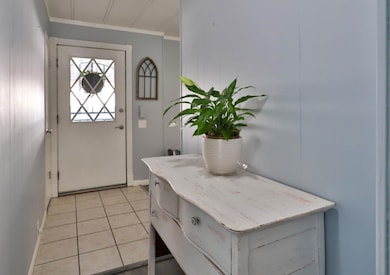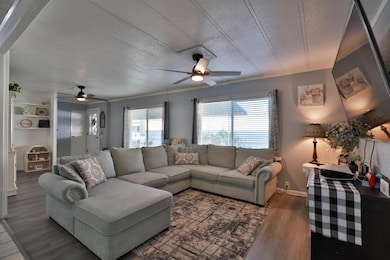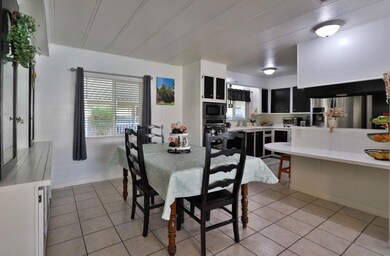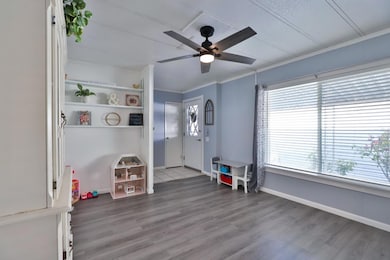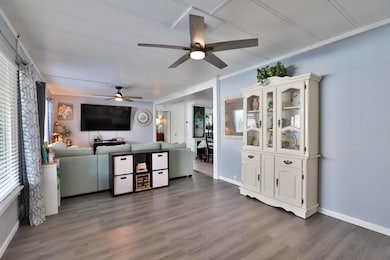19690 N Highway 99 Unit 26 Acampo, CA 95220
Estimated payment $936/month
Highlights
- Clubhouse
- Community Pool
- Double Pane Windows
- Sauna
- Sport Court
- Tandem Parking
About This Home
$250 Off Space Rent per month for the first year! Get moved in and through the holidays with a little help from the sellers! Move-In Ready bright and cheerful home tucked inside a well maintained all ages park, Surrounded by the vineyards of Lodi's celebrated wine country. From the moment you step up to the charming entry, you'll feel right at home. Inside, the spacious layout is designed with both comfort and privacy in mind. The primary suite is positioned at the rear of the home, featuring a large ensuite bathroom and shower over tub. A newly installed sliding door leads to your own private garden, recently landscaped with in-ground lemon tree and no rear neighbors! Up front you'll find two additional bedrooms and a stylishly updated full bath. The living room is filled with natural light pouring in through the oversized dual pane windows and rustic-modern ceiling fans add character and comfort. The heart of the home is the black & white themed updated kitchen boasting stainless steel appliances which opens to the dining area and its built-in hutch for storage & display. Adjacent cozy laundry room leads you out to the covered two-car carport and 2 8x6x7 storage sheds that both have power. Plus, the washer, dryer and refrigerator are included! Your Home Sweet Home!
Listing Agent
Berkshire Hathaway HomeServices DrysdaleProperties License #00831869 Listed on: 07/24/2025

Property Details
Home Type
- Mobile/Manufactured
Year Built
- 1974
Home Design
Interior Spaces
- 1,536 Sq Ft Home
- Double Pane Windows
- Washer and Dryer
Kitchen
- Breakfast Bar
- Built-In Self-Cleaning Oven
- Gas Cooktop
- Microwave
- Dishwasher
- Disposal
Flooring
- Laminate
- Tile
Bedrooms and Bathrooms
- 3 Bedrooms
- Remodeled Bathroom
- 2 Full Bathrooms
- Bathtub with Shower
Parking
- 2 Carport Spaces
- Assigned parking located at #26
- Tandem Parking
- Guest Parking
- Off-Street Parking
Mobile Home
- Serial Number S3803U
- Double Wide
Utilities
- Forced Air Heating and Cooling System
- Vented Exhaust Fan
- Heating System Uses Gas
- Separate Meters
- Individual Gas Meter
- Well
- Community Sewer or Septic
Community Details
Overview
- The community has rules related to credit or board approval, parking rules
- Rental Restrictions
Amenities
- Sauna
- Clubhouse
- Billiard Room
Recreation
- Sport Court
- Community Pool
Pet Policy
- Limit on the number of pets
Map
Home Values in the Area
Average Home Value in this Area
Property History
| Date | Event | Price | List to Sale | Price per Sq Ft |
|---|---|---|---|---|
| 10/17/2025 10/17/25 | Price Changed | $149,000 | -3.9% | $97 / Sq Ft |
| 09/23/2025 09/23/25 | Price Changed | $154,999 | -2.5% | $101 / Sq Ft |
| 07/24/2025 07/24/25 | For Sale | $159,000 | -- | $104 / Sq Ft |
Source: MLSListings
MLS Number: ML82015715
- 19690 N Highway 99 Unit 24
- 19690 N Highway 99 Unit 66
- 19690 N Highway 99 Unit 8
- 19690 N Highway 99 Unit 162
- 19690 California 99 Unit 121
- 19690 California 99 Unit 27
- 20388 N State Route 99 E Fron
- 19450 Hidden Lakes Ln
- 43 Rio Vista Dr
- 216 San Juan Dr
- 219 San Juan Dr
- 220 Madera Dr
- 1132 Rivergate Dr Unit 13
- 177 San Marcos Dr
- 162 El Centro Dr
- 127 Camino Real Dr
- 335 Donner Dr
- 26 River Pointe Way
- 93 Madera Dr
- 621 E Lockeford St Unit 30
- 505 Pioneer Dr
- 115 Louie Ave
- 507 Locust St
- 315 S Crescent Ave
- 888 Rutledge Dr
- 1301 W Lodi Ave
- 1297 Woodhaven Ln
- 950 S Garfield St
- 1279 Woodhaven Ln
- 2440 W Turner Rd
- 24375 Leadstone Dr
- 1720 S Hutchins St
- 602 Wimbledon Dr
- 2524 Winchester Dr Unit 4
- 2416 Raphael Way
- 890 Village Run Dr
- 405 N Lincoln Way
- 405 N Lincoln Way
- 400 Sunset Dr
- 234 Lapwing Ln
