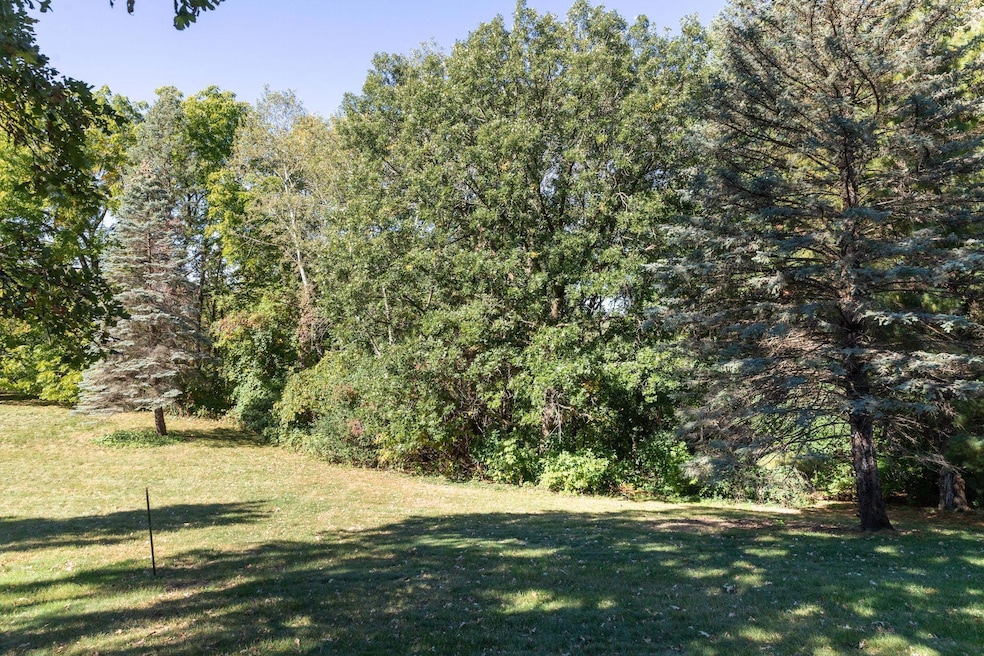196X Glenhill Rd Mendota Heights, MN 55118
Estimated payment $14,524/month
Highlights
- New Construction
- 97,574 Sq Ft lot
- Loft
- Mendota Elementary School Rated A
- Deck
- Great Room
About This Home
Amazing opportunity to build with unobstructed views of downtown and river valley with Homes by Tradition. This is a rare acreage walk-out bluff lot in Mendota Heights. Access to the lot will be off of Glenhill along a beautiful tree-lined private driveway (city sewer and water). This transitional modern prairie two-story architecture will appeal to active adults with families. The main floor boasts 9-foot ceilings, big window views, great room, kitchen, dining, office, pantry, foyer and large deck and screened porch overlooking the bluff and backyard. Upper floor has four beds including a primary suite with 3/4 bath and large walk-in closet. House can be designed with a walk-out or look-out basement with 9-foot ceilings, and features a family room, media center/game room, workout room and flex room. Build to suit your needs, this is a plan suggestion showing pricing. This is an established luxury neighborhood in Mendota Heights and near shopping and amazing schools including Visitation and Saint Thomas Academy. Call today for a guided tour of the lot to discuss your dream home.
Home Details
Home Type
- Single Family
Est. Annual Taxes
- $4,772
Year Built
- Built in 2025 | New Construction
Lot Details
- 2.24 Acre Lot
- Lot Dimensions are 330x260
- Cleared Lot
Parking
- 3 Car Attached Garage
Home Design
- Flex
Interior Spaces
- 2-Story Property
- Entrance Foyer
- Great Room
- Family Room
- Living Room with Fireplace
- Combination Dining and Living Room
- Home Office
- Loft
- Game Room
- Screened Porch
- Walk-In Pantry
Bedrooms and Bathrooms
- 5 Bedrooms
Finished Basement
- Walk-Out Basement
- Basement Window Egress
Additional Features
- Deck
- Forced Air Heating and Cooling System
Community Details
- No Home Owners Association
- Built by HOMES BY TRADITION LLC
Listing and Financial Details
- Assessor Parcel Number 278125100012
Map
Home Values in the Area
Average Home Value in this Area
Property History
| Date | Event | Price | Change | Sq Ft Price |
|---|---|---|---|---|
| 08/14/2025 08/14/25 | For Sale | $2,675,000 | +296.3% | $570 / Sq Ft |
| 03/15/2025 03/15/25 | Price Changed | $675,000 | -15.6% | -- |
| 10/26/2024 10/26/24 | For Sale | $800,000 | -- | -- |
Source: NorthstarMLS
MLS Number: 6772796
- 1948 Glenhill Rd
- 1158 Veronica Ln
- 360 E St
- 1901 Lexington Ave S
- 1226 Sibley Memorial Hwy
- 2053 Theresa St
- 1840 Twin Circle Dr
- 1127 Sibley Memorial Hwy Unit 4
- 1680 Lexington Ave S
- 1012 James Ct
- 1101 Sibley Memorial Hwy Unit 406
- 1101 Sibley Memorial Hwy Unit 302
- 1869 Eagle Ridge Dr Unit 12
- 1665 James Rd
- 1860 Eagle Ridge Dr Unit W303
- 1679 Celia Rd
- 2265 Youngman Ave Unit 207E
- XXX Barbara Ct
- 2221 Youngman Ave Unit 503
- 1565 Victoria Rd S
- 1300 Sibley Memorial Hwy
- 2160 Highway 13
- 2160 State Hwy 13 Hwy Unit 2160 A1 110
- 2180 State Hwy 13 Unit 212
- 2180 State Hwy 13
- 2300-2370 Lexington Ave S
- 1015 Sibley Memorial Hwy
- 1720 Norfolk Ave
- 2285 Stewart Ave
- 2235 Rockwood Ave
- 2262 Benson Ave Unit E
- 1800 Graham Ave Unit 325-0
- 1735 Graham Ave
- 1745 Graham Ave
- 2061 Shepard Rd
- 796 Stewart Ave
- 796 Stewart Ave
- 2319 Highland Way
- 1372 Saint Paul Ave
- 2000 7th St W







