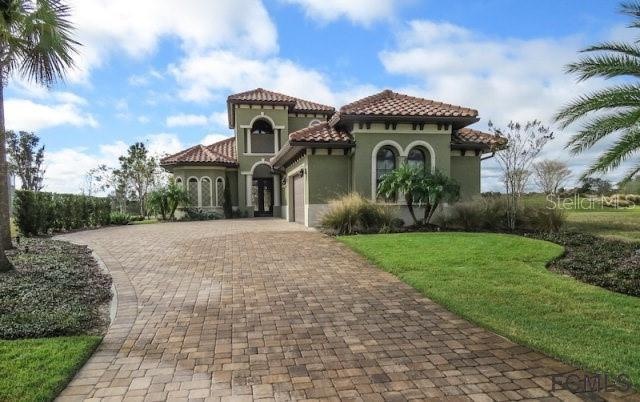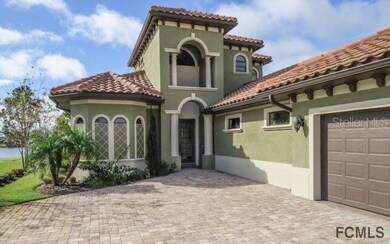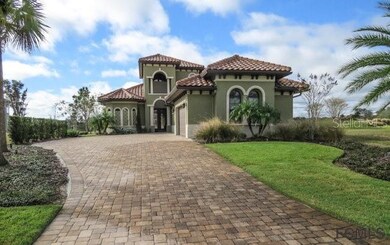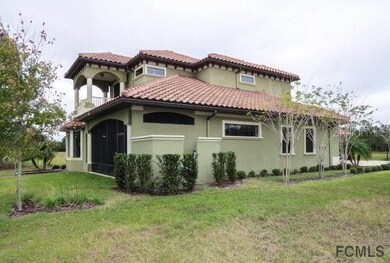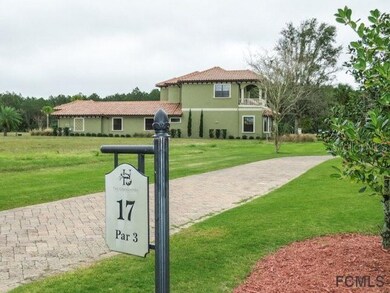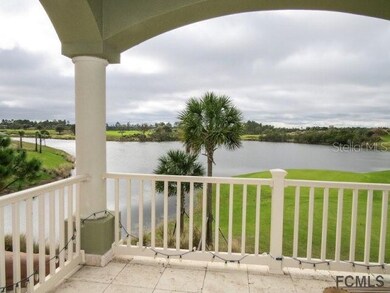
197 Aspen Way Palm Coast, FL 32137
Highlights
- Lake Front
- Golf Course Community
- Safe Room
- Old Kings Elementary School Rated A-
- Fitness Center
- Custom Home
About This Home
As of March 2021Avid Golfer Dream Home! Price includes full golf initiation fee and one year paid full golf dues to Hammock Beach Club.
The moment you walk to the front door you'll be captivated by gorgeous views of the lake and golf course. Open concept. Home is situated at the signature par three 17th hole. Amazing view from the Master Suite. Open great room with double sliding glass door easily converts the home into outdoors, and the screened back porch assures the comfort of splendid breeze. Summer kitchen makes outdoor entertaining easy. Home features two master suites, one on each floor. 2nd master suite on the first floor features a walk-in closet, double sink bath & huge shower. Theatre room with auditorium-like sitting & theatrical surround sound makes movie nights fun and can be converted to a 3rd Master Suite. Media package valued at $25,000. Spacious bath with Jacuzzi, separate shower and toilet closet. Lots of storage with Florida basement & large walk-in pantry. The potential of having 3 Master Suites. Luxury Lifestyle for avid Golfer, pro-tennis player, fitness nut, pool, and beach lovers. Privilege to two world-class golf courses within 20 mins from each other. One called Pebble Beach of the East and the second pristine course is the longest in Florida. www.theclubathammockbeach.com. It would typically cost $100,000+ to join golf communities such as this, but owning this home gives you these extraordinary privileges. In addition access to 100+ esteemed private golf courses within Troon Prive's Privilege Program. www.troon.com/member-programs
Last Agent to Sell the Property
EXP REALTY LLC License #3009304 Listed on: 09/15/2020

Home Details
Home Type
- Single Family
Est. Annual Taxes
- $4,841
Year Built
- Built in 2013
Lot Details
- 8,015 Sq Ft Lot
- Lot Dimensions are 57.33 x 140
- Lake Front
- Northeast Facing Home
- Mature Landscaping
- Property is zoned PUD
HOA Fees
- $286 Monthly HOA Fees
Parking
- 2 Car Attached Garage
- Side Facing Garage
- Garage Door Opener
- Driveway
Property Views
- Water
- Golf Course
- Woods
Home Design
- Custom Home
- Slab Foundation
- Tile Roof
- Concrete Siding
Interior Spaces
- 2,827 Sq Ft Home
- 2-Story Property
- Furnished or left unfurnished upon request
- Built-In Features
- Crown Molding
- High Ceiling
- Ceiling Fan
- Blinds
- Attic Ventilator
Kitchen
- Eat-In Kitchen
- <<builtInOvenToken>>
- Cooktop<<rangeHoodToken>>
- Recirculated Exhaust Fan
- Ice Maker
- Dishwasher
- Disposal
Flooring
- Engineered Wood
- Carpet
- Ceramic Tile
Bedrooms and Bathrooms
- 3 Bedrooms
- 3 Full Bathrooms
Laundry
- Laundry Room
- Dryer
- Washer
Home Security
- Safe Room
- Security System Owned
- Hurricane or Storm Shutters
- Fire and Smoke Detector
Eco-Friendly Details
- Whole House Vacuum System
- Irrigation System Uses Rainwater From Ponds
Outdoor Features
- Balcony
- Screened Patio
- Exterior Lighting
- Outdoor Grill
- Rear Porch
Utilities
- Zoned Heating and Cooling
- Humidity Control
- Heat Pump System
- Fiber Optics Available
- Phone Available
- Cable TV Available
Listing and Financial Details
- Home warranty included in the sale of the property
- Tax Lot 265
- Assessor Parcel Number 42-10-30-3210-00000-2650
Community Details
Overview
- Association fees include 24-hour guard, community pool, insurance, maintenance exterior
- Southern States/Carsten Georg Association, Phone Number (386) 446-6333
- Built by Gold Coast
- Conservatory/Hammock Beach Subdivision, Custom Floorplan
- The community has rules related to deed restrictions, fencing
Recreation
- Golf Course Community
- Fitness Center
Additional Features
- Clubhouse
- Gated Community
Ownership History
Purchase Details
Home Financials for this Owner
Home Financials are based on the most recent Mortgage that was taken out on this home.Purchase Details
Purchase Details
Similar Homes in Palm Coast, FL
Home Values in the Area
Average Home Value in this Area
Purchase History
| Date | Type | Sale Price | Title Company |
|---|---|---|---|
| Warranty Deed | $499,900 | Coast Title Ins Agcy Inc | |
| Interfamily Deed Transfer | -- | Attorney | |
| Special Warranty Deed | $429,900 | -- |
Mortgage History
| Date | Status | Loan Amount | Loan Type |
|---|---|---|---|
| Open | $499,900 | VA |
Property History
| Date | Event | Price | Change | Sq Ft Price |
|---|---|---|---|---|
| 03/15/2021 03/15/21 | Sold | $499,900 | 0.0% | $177 / Sq Ft |
| 03/15/2021 03/15/21 | Sold | $499,900 | -4.8% | $177 / Sq Ft |
| 03/12/2021 03/12/21 | Pending | -- | -- | -- |
| 01/16/2021 01/16/21 | Pending | -- | -- | -- |
| 12/08/2020 12/08/20 | Price Changed | $525,000 | +1.0% | $186 / Sq Ft |
| 12/08/2020 12/08/20 | Price Changed | $520,000 | +4.0% | $184 / Sq Ft |
| 12/06/2020 12/06/20 | Price Changed | $500,000 | 0.0% | $177 / Sq Ft |
| 11/28/2020 11/28/20 | For Sale | $499,900 | 0.0% | $177 / Sq Ft |
| 11/19/2020 11/19/20 | Pending | -- | -- | -- |
| 11/03/2020 11/03/20 | Price Changed | $499,900 | -4.8% | $177 / Sq Ft |
| 10/09/2020 10/09/20 | Price Changed | $524,900 | -9.5% | $186 / Sq Ft |
| 09/15/2020 09/15/20 | For Sale | $579,900 | 0.0% | $205 / Sq Ft |
| 07/17/2020 07/17/20 | For Sale | $579,900 | -- | $205 / Sq Ft |
Tax History Compared to Growth
Tax History
| Year | Tax Paid | Tax Assessment Tax Assessment Total Assessment is a certain percentage of the fair market value that is determined by local assessors to be the total taxable value of land and additions on the property. | Land | Improvement |
|---|---|---|---|---|
| 2020 | $4,914 | $291,277 | $0 | $0 |
| 2019 | $4,841 | $284,728 | $0 | $0 |
| 2018 | $4,834 | $279,419 | $0 | $0 |
| 2017 | $4,726 | $273,672 | $0 | $0 |
| 2016 | $4,619 | $268,043 | $0 | $0 |
| 2015 | $4,621 | $266,180 | $0 | $0 |
| 2014 | $4,644 | $264,067 | $0 | $0 |
Agents Affiliated with this Home
-
Donna DeMeglio

Seller's Agent in 2021
Donna DeMeglio
EXP REALTY LLC
(386) 220-5303
13 in this area
72 Total Sales
-
VLAJA TELFER

Buyer's Agent in 2021
VLAJA TELFER
COLDWELL BANKER PREMIER
(386) 986-9344
137 in this area
143 Total Sales
-
Stellar Non-Member Agent
S
Buyer's Agent in 2021
Stellar Non-Member Agent
FL_MFRMLS
Map
Source: Stellar MLS
MLS Number: V4915256
APN: 42-10-30-3210-00000-2650
- 191 Aspen Way
- 493 Sweetgum Ln
- 180 Aspen Way
- 482 Sweetgum Ln
- 439 Bourganville Dr
- 431 Bourganville Dr
- 429 Bourganville Dr
- 426 Bourganville Dr
- 406 Bourganville Dr
- 363 Hibiscus Way
- 348 Hibiscus Way
- 342 Hibiscus Way
- 334 Hibiscus Way
- 4191 Old Kings Rd N
- 327 Hibiscus Way
- 254 Conservatory Dr
- 36 Lindsay Dr
- 43 Lindsay Dr
- 37 Lindsay Dr
- 28 Lindberg Ln
