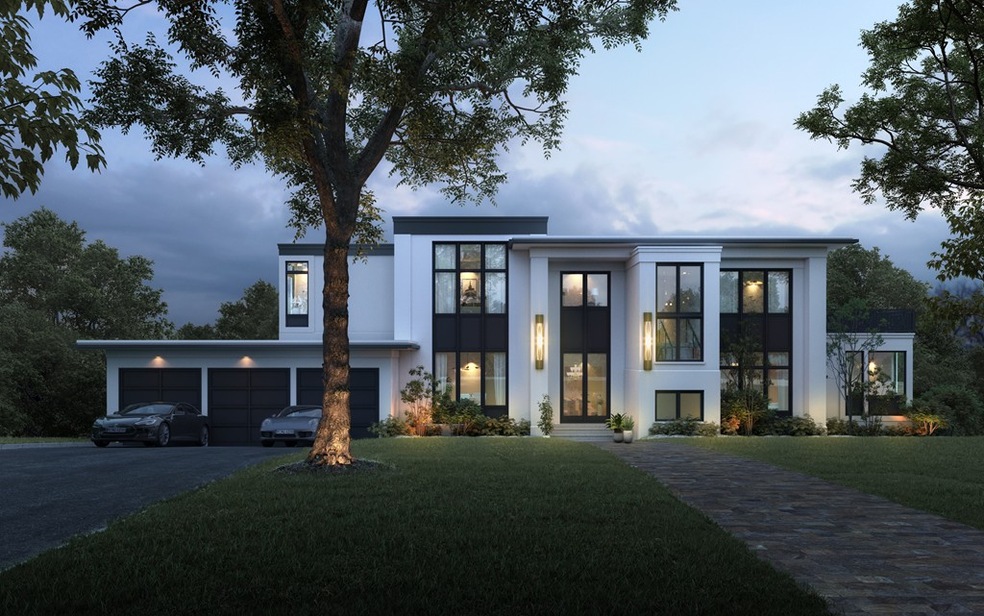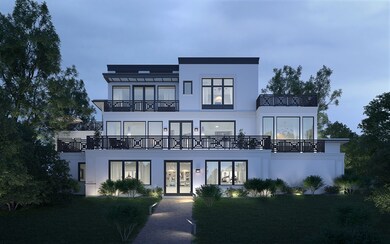
197 Baldpate Hill Rd Newton Center, MA 02459
Oak Hill NeighborhoodEstimated Value: $5,580,000 - $6,415,000
About This Home
As of September 2020Famed local luxury home builder has pulled out all of the stops to make sure this ultra contemporary home has the best of the best! when you step into this luxurious home thats designed over 3 floors will amaze your mind and come with all of the amenities. When complete this home will feature luxurious custom cabinetry, high end millwork, top of the line chef's kitchen, and breakfast room. Sumptuous entertainment space with receiving room, grand hall, large living room, and veranda through out the home. Immense master's chambers with custom walk in closet, and palatial marble bath with heated floors. 4 Additional ensuite bedrooms. A open concept through out master piece of a home, Complete, fully built out basement with Rec room and workout room. 3 car detached garage, fully landscaped with private grounds on Newtons most coveted streets to live on.Get in now while still time to customize.
Home Details
Home Type
- Single Family
Est. Annual Taxes
- $53,923
Year Built
- Built in 2019
Lot Details
- 0.6
Parking
- 3 Car Garage
Additional Features
- Property is zoned SR1
- Forced Air Heating and Cooling System
- Basement
Ownership History
Purchase Details
Home Financials for this Owner
Home Financials are based on the most recent Mortgage that was taken out on this home.Purchase Details
Purchase Details
Home Financials for this Owner
Home Financials are based on the most recent Mortgage that was taken out on this home.Similar Home in Newton Center, MA
Home Values in the Area
Average Home Value in this Area
Purchase History
| Date | Buyer | Sale Price | Title Company |
|---|---|---|---|
| Birnbaum Seth N | $4,515,000 | None Available | |
| Kiran 197 Baldpata Llc | $1,500,000 | -- | |
| Sisson Phyllis | $530,000 | -- |
Mortgage History
| Date | Status | Borrower | Loan Amount |
|---|---|---|---|
| Open | Birnbaum Seth N | $3,000,000 | |
| Previous Owner | Kiran197baldpata Llc | $1,500,000 | |
| Previous Owner | Sisson Phyllis | $486,000 |
Property History
| Date | Event | Price | Change | Sq Ft Price |
|---|---|---|---|---|
| 09/01/2020 09/01/20 | Sold | $4,515,000 | -8.8% | $695 / Sq Ft |
| 11/05/2019 11/05/19 | Pending | -- | -- | -- |
| 11/03/2019 11/03/19 | For Sale | $4,950,000 | -- | $762 / Sq Ft |
Tax History Compared to Growth
Tax History
| Year | Tax Paid | Tax Assessment Tax Assessment Total Assessment is a certain percentage of the fair market value that is determined by local assessors to be the total taxable value of land and additions on the property. | Land | Improvement |
|---|---|---|---|---|
| 2025 | $53,923 | $5,502,300 | $1,571,400 | $3,930,900 |
| 2024 | $52,138 | $5,342,000 | $1,525,600 | $3,816,400 |
| 2023 | $50,614 | $4,971,900 | $1,217,400 | $3,754,500 |
| 2022 | $48,430 | $4,603,600 | $1,127,200 | $3,476,400 |
| 2021 | $36,134 | $3,358,200 | $1,063,400 | $2,294,800 |
| 2020 | $16,339 | $1,565,000 | $1,063,400 | $501,600 |
| 2019 | $15,878 | $1,519,400 | $1,032,400 | $487,000 |
| 2018 | $15,324 | $1,416,300 | $934,600 | $481,700 |
| 2017 | $14,857 | $1,336,100 | $881,700 | $454,400 |
| 2016 | $14,210 | $1,248,700 | $824,000 | $424,700 |
| 2015 | $13,549 | $1,167,000 | $770,100 | $396,900 |
Agents Affiliated with this Home
-
Samantha Stumpo

Seller's Agent in 2020
Samantha Stumpo
New Brook Realty Group, LLC
(781) 453-0800
9 in this area
45 Total Sales
Map
Source: MLS Property Information Network (MLS PIN)
MLS Number: 72588086
APN: NEWT-000082-000025-000067
- 200 Baldpate Hill Rd
- 69 Clifton Rd
- 75 Wayne Rd
- 464 Dudley Rd
- 17 Lovett Rd
- 5 Lovett Rd
- 42 Fairhaven Rd
- 20 Cottonwood Rd
- 50 Grace Rd
- 26 Cottonwood Rd
- 71 Farina Rd
- 25 Kesseler Way
- 11 Fairhaven Rd
- 16 Grace Rd
- 264 Lagrange St Unit U264
- 37 Sevland Rd
- 80 Ober Rd
- 22 Bryon Rd Unit 3
- 12 Sevland Rd
- 204 Lagrange St Unit 204
- 197 Baldpate Hill Rd
- 185 Baldpate Hill Rd
- 205 Baldpate Hill Rd
- 340 Hartman Rd
- 346 Hartman Rd
- 200 Brookline St
- 330 Hartman Rd
- 190 Baldpate Hill Rd
- 177 Baldpate Hill Rd
- 210 Brookline St
- 210 Brookline St
- 210 Brookline St Unit A
- 210 Brookline St Unit A
- 210 Brookline St Unit 1
- 322 Hartman Rd
- 215 Baldpate Hill Rd
- 190 Brookline St
- 178 Baldpate Hill Rd
- 218 Brookline St
- 316 Hartman Rd

