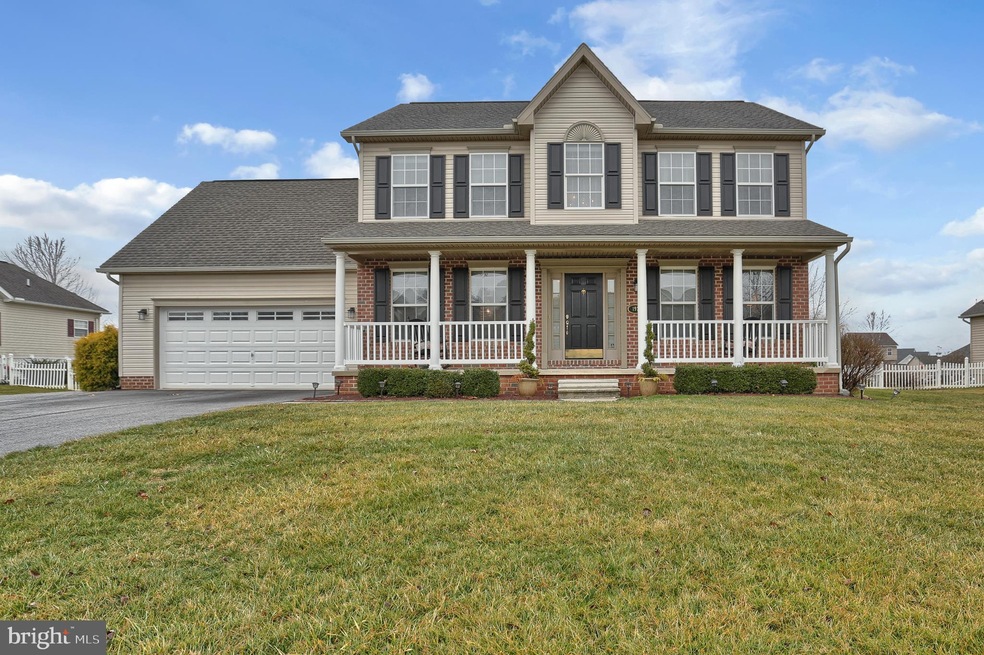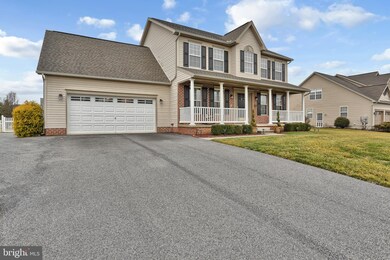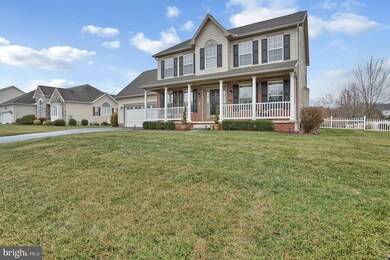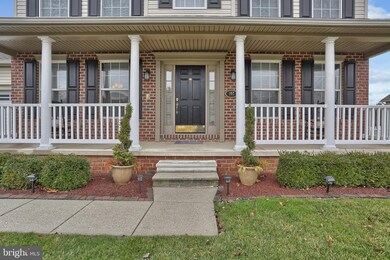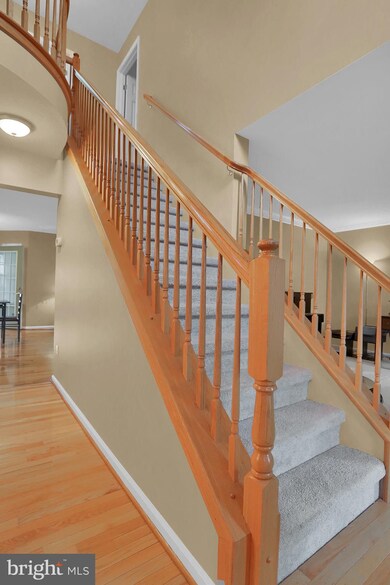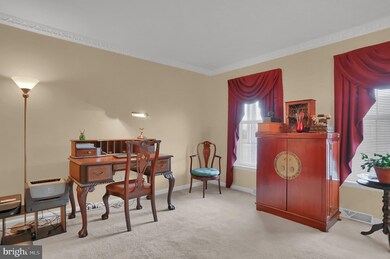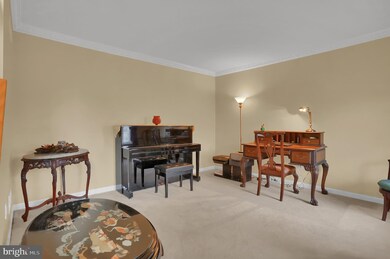
197 Barley Cir Unit 49 Hanover, PA 17331
Estimated Value: $473,000 - $514,000
Highlights
- Home Theater
- Solar Power System
- Wood Flooring
- Above Ground Pool
- Colonial Architecture
- Whirlpool Bathtub
About This Home
As of July 2020Neat & Tidy, this Beautiful 4BR/3.5BA home in Adams County is ready for YOU! Over 3,000 sqft of finished living space, there s room for everyone. The Kitchen features Granite Counters, Seating at the Island, Stainless Steel Appliances, and Under Cabinet Lighting Opens to the Family Room with Gas FP and Built-In Cabinets. Year Round Sunroom (20x16) has windows & screens, ceiling fan and electric fireplace. Formal LR & DR. 1st Floor Laundry. Owners Suite with Walk-In Closet and Full Bath (soaking tub, shower, double vanity). Bedrooms are spacious. Finished Lower Level with Full Bath & Areaway can be used for Media Room, Game Room, Guest/In-Law Quarters...you name it! Whole House Intercom, Security System, Generator, Solar Panels. Above Ground Pool, Hot Tub, 2 Paver Patios for Outdoor Entertaining. 2-Car garage, Extended Driveway. Half-Acre Lot in well-kept community, No HOA.
Home Details
Home Type
- Single Family
Est. Annual Taxes
- $6,417
Year Built
- Built in 2004
Lot Details
- 0.53 Acre Lot
- Extensive Hardscape
- Property is in very good condition
- Zoning described as Suburban Residential
Parking
- 2 Car Direct Access Garage
- 5 Open Parking Spaces
- 5 Driveway Spaces
- Parking Storage or Cabinetry
- Front Facing Garage
- Garage Door Opener
- On-Street Parking
Home Design
- Colonial Architecture
- Brick Exterior Construction
- Architectural Shingle Roof
- Vinyl Siding
Interior Spaces
- Property has 2 Levels
- Chair Railings
- Crown Molding
- Ceiling Fan
- Recessed Lighting
- Gas Fireplace
- Window Treatments
- Family Room Off Kitchen
- Living Room
- Formal Dining Room
- Home Theater
- Game Room
- Sun or Florida Room
- Storage Room
Kitchen
- Breakfast Area or Nook
- Eat-In Kitchen
- Electric Oven or Range
- Built-In Microwave
- Extra Refrigerator or Freezer
- Dishwasher
- Stainless Steel Appliances
- Kitchen Island
- Upgraded Countertops
Flooring
- Wood
- Carpet
Bedrooms and Bathrooms
- 4 Bedrooms
- En-Suite Primary Bedroom
- En-Suite Bathroom
- Walk-In Closet
- Whirlpool Bathtub
- Bathtub with Shower
- Walk-in Shower
Laundry
- Laundry Room
- Laundry on main level
- Dryer
- Washer
Finished Basement
- Heated Basement
- Basement Fills Entire Space Under The House
- Walk-Up Access
- Sump Pump
Home Security
- Home Security System
- Intercom
- Carbon Monoxide Detectors
Eco-Friendly Details
- Solar Power System
- Solar owned by seller
- Solar owned by a third party
Pool
- Above Ground Pool
- Spa
Outdoor Features
- Patio
- Outdoor Storage
- Playground
- Porch
Schools
- New Oxford High School
Utilities
- Forced Air Heating and Cooling System
- 200+ Amp Service
- 100 Amp Service
- Power Generator
- Natural Gas Water Heater
Community Details
- No Home Owners Association
- Murren Manor Subdivision
Listing and Financial Details
- Tax Lot L-0049
- Assessor Parcel Number 08012-0172---000
Ownership History
Purchase Details
Home Financials for this Owner
Home Financials are based on the most recent Mortgage that was taken out on this home.Purchase Details
Home Financials for this Owner
Home Financials are based on the most recent Mortgage that was taken out on this home.Similar Homes in Hanover, PA
Home Values in the Area
Average Home Value in this Area
Purchase History
| Date | Buyer | Sale Price | Title Company |
|---|---|---|---|
| Hoffman Mark Vitalis | $366,000 | None Available | |
| Grunigen Jeffrey A | $314,500 | None Available |
Mortgage History
| Date | Status | Borrower | Loan Amount |
|---|---|---|---|
| Open | Hoffman Mark Vitalis | $242,000 | |
| Previous Owner | Grunigen Jeffrey A | $310,000 | |
| Previous Owner | Grunigen Jeffrey A | $314,500 | |
| Previous Owner | Pullin Robert O | $100,000 |
Property History
| Date | Event | Price | Change | Sq Ft Price |
|---|---|---|---|---|
| 07/21/2020 07/21/20 | Sold | $366,000 | -1.1% | $105 / Sq Ft |
| 05/25/2020 05/25/20 | Pending | -- | -- | -- |
| 02/19/2020 02/19/20 | For Sale | $370,000 | +17.6% | $106 / Sq Ft |
| 06/10/2013 06/10/13 | Sold | $314,500 | -4.6% | $91 / Sq Ft |
| 04/21/2013 04/21/13 | Pending | -- | -- | -- |
| 03/25/2013 03/25/13 | For Sale | $329,500 | -- | $95 / Sq Ft |
Tax History Compared to Growth
Tax History
| Year | Tax Paid | Tax Assessment Tax Assessment Total Assessment is a certain percentage of the fair market value that is determined by local assessors to be the total taxable value of land and additions on the property. | Land | Improvement |
|---|---|---|---|---|
| 2025 | $7,452 | $311,200 | $66,300 | $244,900 |
| 2024 | $6,884 | $311,200 | $66,300 | $244,900 |
| 2023 | $6,629 | $311,200 | $66,300 | $244,900 |
| 2022 | $6,426 | $311,200 | $66,300 | $244,900 |
| 2021 | $6,262 | $311,200 | $66,300 | $244,900 |
| 2020 | $6,271 | $311,200 | $66,300 | $244,900 |
| 2019 | $5,989 | $311,200 | $66,300 | $244,900 |
| 2018 | $5,863 | $311,200 | $66,300 | $244,900 |
| 2017 | $5,622 | $311,200 | $66,300 | $244,900 |
| 2016 | -- | $311,200 | $66,300 | $244,900 |
| 2015 | -- | $311,200 | $66,300 | $244,900 |
| 2014 | -- | $311,000 | $66,300 | $244,700 |
Agents Affiliated with this Home
-
Kelly King Trench

Seller's Agent in 2020
Kelly King Trench
RE/MAX
(717) 634-6340
70 Total Sales
-
Colleen Lingle
C
Seller Co-Listing Agent in 2020
Colleen Lingle
All Ameridream Real Estate LLC
(717) 634-6445
86 Total Sales
-
Bridget Floyd

Seller's Agent in 2013
Bridget Floyd
Coldwell Banker Realty
(717) 542-8510
93 Total Sales
Map
Source: Bright MLS
MLS Number: PAAD110516
APN: 08-012-0172-000
- 184 St Michaels Way
- 5694 Hanover Rd
- 108 Flint Dr
- 11 Flint Dr
- 73 Flint Dr
- 65 Flint Dr
- 24 Red Stone Ln
- 54 Flint Dr Unit 50
- 25 Buckskin Dr Unit 73
- 9 Buckskin Dr Unit 71
- 54 Red Stone Ln
- 17 Buckskin Dr
- 62 Red Stone Ln Unit 43
- 41 Squire Cir Unit 25A
- 25 Warm Breeze Ct Unit 97
- 140 N Allwood Dr Unit 327
- 1004 Hostetter Rd Unit 265
- 50 Preakness St Unit 46
- 240 Stafford Dr Unit 96
- 355 North St
- 197 Barley Cir Unit 49
- 205 Barley Cir Unit 50
- 185 Barley Cir
- 177 Barley Cir Unit 47
- 213 Barley Cir Unit 51
- 327 Barley Cir Unit 58
- 335 Barley Cir Unit 59
- 319 Barley Cir Unit 57
- 188 Barley Cir Unit 18
- 200 Barley Cir Unit 19
- 311 Barley Cir Unit 56
- 343 Barley Cir Unit 60
- 212 Barley Cir Unit 20
- 237 Barley Cir Unit 52
- 226 Barley Cir Unit 21
- 257 Barley Cir Unit 53
- 1 Barley Cir Unit 36
- 269 Barley Cir Unit 54
- 151 Barley Cir Unit 45
- 164 Barley Cir Unit 16
