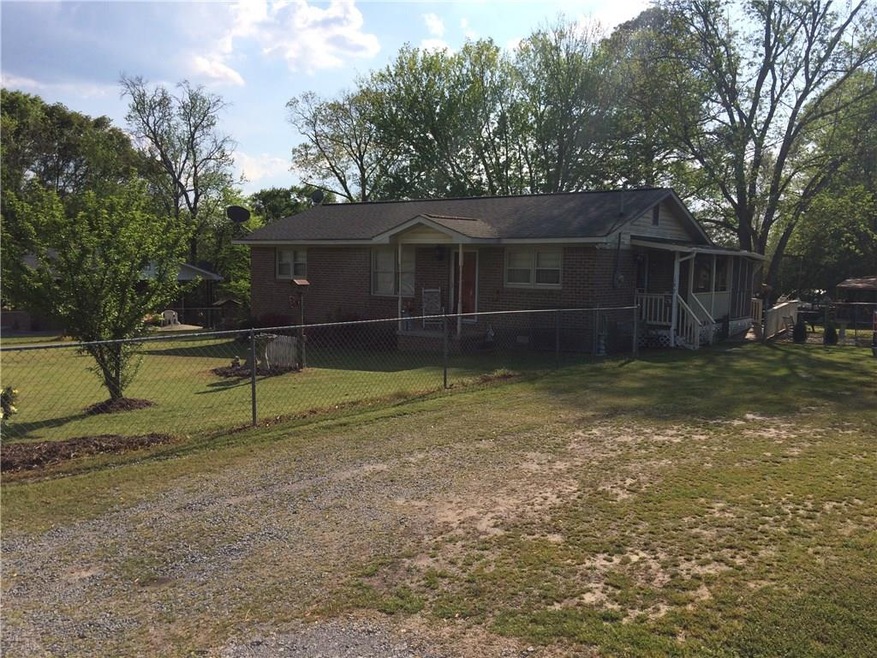197 Brookline Cir SE Calhoun, GA 30701
Highlights
- Ranch Style House
- Enclosed patio or porch
- Eat-In Kitchen
- Wood Flooring
- Ceiling height of 9 feet on the lower level
- Accessible Approach with Ramp
About This Home
As of August 2024Solid 4-sided brick ranch with large fenced-in yard. Original wood flooring in living area and bedrooms, newer tile in kitchen and main bathroom. Recent maintenance and up-grades on roof, plumbing, septic and HVAC. All kitchen appliances included and owner is negotiable on washer/dryer and some furniture. Don't let this move-in ready home get away!
Last Agent to Sell the Property
Samantha Lusk & Associates Realty, Inc. License #355693
Home Details
Home Type
- Single Family
Est. Annual Taxes
- $207
Year Built
- Built in 1970
Lot Details
- 0.49 Acre Lot
- Fenced
- Level Lot
Parking
- Driveway Level
Home Design
- Ranch Style House
- Cottage
- Ridge Vents on the Roof
- Composition Roof
- Four Sided Brick Exterior Elevation
Interior Spaces
- 1,075 Sq Ft Home
- Ceiling height of 9 feet on the lower level
- Family Room
- Wood Flooring
- Crawl Space
Kitchen
- Eat-In Kitchen
- Electric Range
- Dishwasher
- Laminate Countertops
- Wood Stained Kitchen Cabinets
Bedrooms and Bathrooms
- 3 Main Level Bedrooms
- Split Bedroom Floorplan
- Bathtub and Shower Combination in Primary Bathroom
Accessible Home Design
- Accessible Approach with Ramp
- Accessible Entrance
Eco-Friendly Details
- Energy-Efficient Doors
Outdoor Features
- Enclosed patio or porch
- Outbuilding
Schools
- Red Bud Elementary And Middle School
- Sonoraville High School
Utilities
- Central Air
- Heating Available
- Electric Water Heater
- Septic Tank
Community Details
- Nestle Valley Subdivision
Listing and Financial Details
- Tax Lot 28
- Assessor Parcel Number 076A 025
Map
Home Values in the Area
Average Home Value in this Area
Property History
| Date | Event | Price | Change | Sq Ft Price |
|---|---|---|---|---|
| 08/08/2024 08/08/24 | Sold | $198,000 | +1.5% | $184 / Sq Ft |
| 07/14/2024 07/14/24 | Pending | -- | -- | -- |
| 07/11/2024 07/11/24 | For Sale | $195,000 | 0.0% | $181 / Sq Ft |
| 07/08/2024 07/08/24 | Pending | -- | -- | -- |
| 07/06/2024 07/06/24 | For Sale | $195,000 | 0.0% | $181 / Sq Ft |
| 07/03/2024 07/03/24 | Pending | -- | -- | -- |
| 06/28/2024 06/28/24 | For Sale | $195,000 | +116.7% | $181 / Sq Ft |
| 06/09/2017 06/09/17 | Sold | $90,000 | -5.2% | $84 / Sq Ft |
| 05/09/2017 05/09/17 | Pending | -- | -- | -- |
| 04/12/2017 04/12/17 | For Sale | $94,900 | -- | $88 / Sq Ft |
Tax History
| Year | Tax Paid | Tax Assessment Tax Assessment Total Assessment is a certain percentage of the fair market value that is determined by local assessors to be the total taxable value of land and additions on the property. | Land | Improvement |
|---|---|---|---|---|
| 2024 | $1,305 | $53,364 | $11,480 | $41,884 |
| 2023 | $1,231 | $50,444 | $11,480 | $38,964 |
| 2022 | $1,236 | $47,764 | $11,480 | $36,284 |
| 2021 | $1,076 | $40,396 | $11,480 | $28,916 |
| 2020 | $901 | $39,360 | $11,480 | $27,880 |
| 2019 | $1,126 | $41,080 | $11,480 | $29,600 |
| 2018 | $729 | $27,320 | $5,600 | $21,720 |
| 2017 | $206 | $23,000 | $5,600 | $17,400 |
| 2016 | $207 | $23,000 | $5,600 | $17,400 |
| 2015 | $204 | $22,560 | $5,600 | $16,960 |
| 2014 | $193 | $21,770 | $5,600 | $16,170 |
Mortgage History
| Date | Status | Loan Amount | Loan Type |
|---|---|---|---|
| Open | $6,930 | New Conventional | |
| Open | $194,413 | FHA | |
| Previous Owner | $92,268 | New Conventional | |
| Previous Owner | $90,909 | New Conventional | |
| Previous Owner | $71,275 | New Conventional |
Deed History
| Date | Type | Sale Price | Title Company |
|---|---|---|---|
| Warranty Deed | $198,000 | -- | |
| Warranty Deed | $90,000 | -- | |
| Deed | $65,500 | -- | |
| Deed | $68,900 | -- |
Source: First Multiple Listing Service (FMLS)
MLS Number: 5833577
APN: 076A-025
- 3769 Dews Pond Rd SE
- 130 Catie Ct SE
- 00 Peachtree Ln
- 194 Cardinal Blvd SE
- 0 Buck Blvd SE Unit 10275210
- 0 Buck Blvd SE Unit 7362017
- 326 Mccreary Rd SE
- 177 Frix Ln SE
- 0 Libby Ln SE Unit 10275212
- 0 Libby Ln SE Unit 7362041
- 133 2nd St
- L4 Lovebridge Rd SE
- L7 Lovebridge Rd SE
- L7 Lovebridge Rd SE Unit LOT 7
- LOT 2 Lovebridge Rd SE
- 07 Lovebridge Rd SE
- 04 Lovebridge Rd SE
- 03 Lovebridge Rd SE
- 02 Lovebridge Rd SE
- 284 Baker Cir SE
