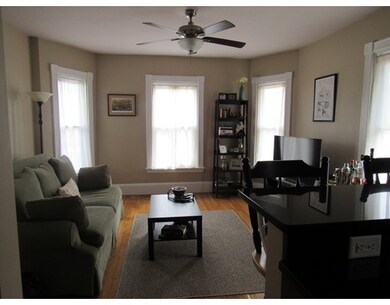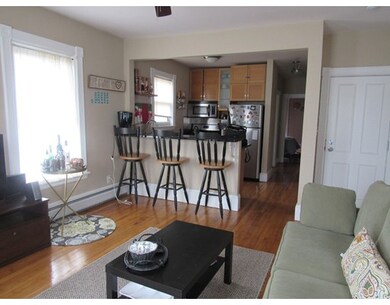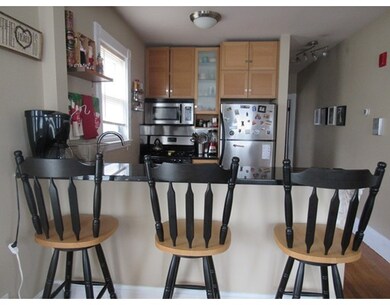
197 Clifton St Unit 3 Malden, MA 02148
Upper Highlands NeighborhoodAbout This Home
As of March 2021Great West End Location!Walking distance to the Orange Line;Minutes to Boston,Route 93;Route One;and Route 60 and Bus Stop.This second floor, one bedroom condo has hardwood floors throughout with a beautiful updated kitchen; stainless appliances; Black Granite counters and a bonus two tiered island with bar stools.All with open concept to living room.Great for entertaining.One deeded parking space;laundry facilities in the basement and extra storage.CONDO FEE $256 INCLUDES HEAT AND HOT WATER.
Last Agent to Sell the Property
Coldwell Banker Realty - Lynnfield Listed on: 03/30/2016

Property Details
Home Type
Condominium
Est. Annual Taxes
$43
Year Built
1890
Lot Details
0
Listing Details
- Unit Level: 2
- Unit Placement: Upper, Middle
- Property Type: Condominium/Co-Op
- Other Agent: 1.50
- Lead Paint: Unknown
- Year Round: Yes
- Special Features: None
- Property Sub Type: Condos
- Year Built: 1890
Interior Features
- Appliances: Range, Dishwasher, Disposal, Microwave, Refrigerator
- Has Basement: Yes
- Number of Rooms: 3
- Amenities: Public Transportation, Shopping, Tennis Court, Park, Walk/Jog Trails, Medical Facility, Laundromat, T-Station
- Electric: Circuit Breakers
- Flooring: Tile, Hardwood
- Interior Amenities: Cable Available, Intercom
- Bathroom #1: Second Floor
- Kitchen: Second Floor, 7X9
- Living Room: Second Floor, 14X14
- Master Bedroom: Second Floor, 13X13
- Master Bedroom Description: Ceiling Fan(s), Closet, Flooring - Hardwood
- No Living Levels: 1
Exterior Features
- Roof: Asphalt/Fiberglass Shingles
- Construction: Frame
- Exterior: Shingles, Wood
- Exterior Unit Features: Porch
Garage/Parking
- Parking: Off-Street, Deeded
- Parking Spaces: 1
Utilities
- Heating: Hot Water Baseboard, Hot Water Radiators, Gas
- Heat Zones: 1
- Hot Water: Natural Gas, Tank
- Utility Connections: for Gas Range
- Sewer: City/Town Sewer
- Water: City/Town Water
Condo/Co-op/Association
- Condominium Name: 197 Clifton St Condominium
- Association Fee Includes: Heat, Hot Water, Water, Sewer, Master Insurance, Laundry Facilities, Exterior Maintenance, Landscaping, Snow Removal, Extra Storage, Refuse Removal
- Association Security: Intercom
- Pets Allowed: Yes w/ Restrictions
- No Units: 5
- Unit Building: 3
Lot Info
- Zoning: ResA
Ownership History
Purchase Details
Home Financials for this Owner
Home Financials are based on the most recent Mortgage that was taken out on this home.Purchase Details
Home Financials for this Owner
Home Financials are based on the most recent Mortgage that was taken out on this home.Purchase Details
Home Financials for this Owner
Home Financials are based on the most recent Mortgage that was taken out on this home.Similar Homes in Malden, MA
Home Values in the Area
Average Home Value in this Area
Purchase History
| Date | Type | Sale Price | Title Company |
|---|---|---|---|
| Not Resolvable | $365,000 | None Available | |
| Not Resolvable | $232,900 | -- | |
| Deed | $206,000 | -- |
Mortgage History
| Date | Status | Loan Amount | Loan Type |
|---|---|---|---|
| Open | $292,000 | Purchase Money Mortgage | |
| Previous Owner | $186,320 | New Conventional | |
| Previous Owner | $184,100 | Stand Alone Refi Refinance Of Original Loan | |
| Previous Owner | $195,700 | Purchase Money Mortgage | |
| Previous Owner | $174,400 | No Value Available |
Property History
| Date | Event | Price | Change | Sq Ft Price |
|---|---|---|---|---|
| 03/31/2021 03/31/21 | Sold | $365,000 | +4.9% | $576 / Sq Ft |
| 02/24/2021 02/24/21 | Pending | -- | -- | -- |
| 02/18/2021 02/18/21 | For Sale | $348,000 | +49.4% | $549 / Sq Ft |
| 06/17/2016 06/17/16 | Sold | $232,900 | +5.9% | $367 / Sq Ft |
| 04/01/2016 04/01/16 | Pending | -- | -- | -- |
| 03/30/2016 03/30/16 | For Sale | $219,900 | -- | $347 / Sq Ft |
Tax History Compared to Growth
Tax History
| Year | Tax Paid | Tax Assessment Tax Assessment Total Assessment is a certain percentage of the fair market value that is determined by local assessors to be the total taxable value of land and additions on the property. | Land | Improvement |
|---|---|---|---|---|
| 2025 | $43 | $377,000 | $0 | $377,000 |
| 2024 | $4,104 | $351,100 | $0 | $351,100 |
| 2023 | $4,148 | $340,300 | $0 | $340,300 |
| 2022 | $4,222 | $341,900 | $0 | $341,900 |
| 2021 | $4,059 | $330,300 | $0 | $330,300 |
| 2020 | $3,925 | $310,300 | $0 | $310,300 |
| 2019 | $3,917 | $295,200 | $0 | $295,200 |
| 2018 | $3,193 | $226,600 | $0 | $226,600 |
| 2017 | $2,964 | $209,200 | $0 | $209,200 |
| 2016 | $2,979 | $196,500 | $0 | $196,500 |
| 2015 | $2,868 | $182,300 | $0 | $182,300 |
| 2014 | $2,935 | $182,300 | $0 | $182,300 |
Agents Affiliated with this Home
-

Seller's Agent in 2021
Dianna Vredenburgh
Compass
(978) 578-5933
1 in this area
51 Total Sales
-
C
Buyer's Agent in 2021
Coleman Group
William Raveis R.E. & Home Services
(617) 642-0205
2 in this area
293 Total Sales
-

Seller's Agent in 2016
Denise Lake
Coldwell Banker Realty - Lynnfield
(978) 836-9210
26 Total Sales
Map
Source: MLS Property Information Network (MLS PIN)
MLS Number: 71979490
APN: MALD-000013-000027-007433
- 144 Summer St Unit R
- 95 Maple St Unit 21
- 20 Washington Place
- 108 Maple St Unit 6
- 106 Beltran St
- 5 Dexter St Unit 6
- 21 Greystone Rd Unit 2
- 1 Main Street Park Unit 1
- 12 Seery St
- 550 Main St Unit 6
- 17 Hubbard St
- 124 Bower St
- 37-39 Park St
- 28 Rita Dr
- 85 Forest St
- 779 Highland Ave
- 63 Doonan St
- 34 Page St
- 31 Doonan St
- 30 Wallace Cir






