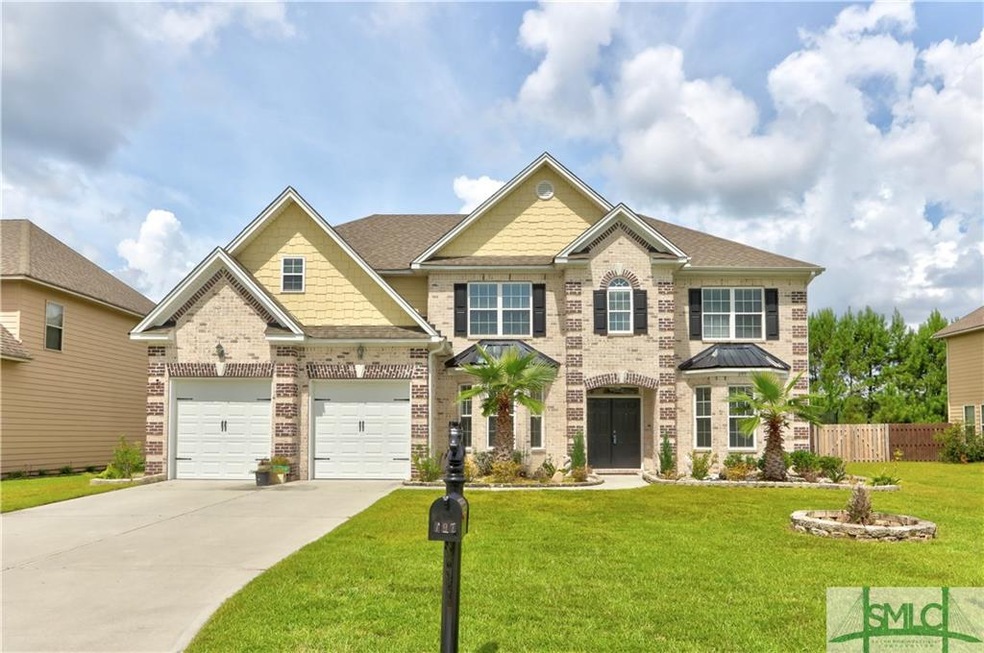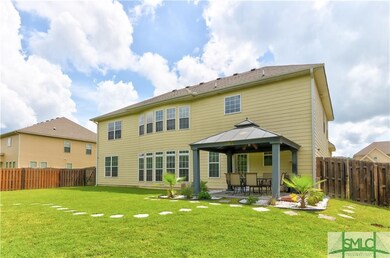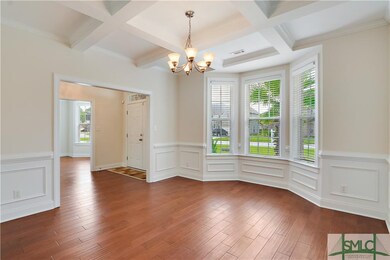
197 Clover Point Cir Guyton, GA 31312
Highlights
- Fitness Center
- Gourmet Kitchen
- Traditional Architecture
- South Effingham Elementary School Rated A
- Fireplace in Primary Bedroom
- Community Pool
About This Home
As of December 2018You are not going to believe all the upgrades in this stunning 5 bedroom, 4 bath home in South Effingham. As you enter into the foyer, you will find a formal dining room with judges panels and coffered ceilings on one side, and office/flex room on the other. The great room features upgraded tile surround fireplace, upgraded ceiling moldings and lots of windows. Great room over looking huge gourmet kitchen which features granite counter tops, double ovens, tiled back splash, huge center island and walk in pantry. Hardwood flooring throughout downstairs living areas. Full bedroom and bathroom downstairs, perfect for guests. Upstairs features a very spacious loft area, enormous master bedroom with fireplace and sitting area. Master bath features separate vanities, large soaking tub, separate shower and large walk in closet. Three additional bedrooms, one with private bath, and additional bath upstairs with granite vanity tops. Large fenced back yard with covered patio.
Home Details
Home Type
- Single Family
Est. Annual Taxes
- $3,637
Year Built
- Built in 2012
Lot Details
- 9,148 Sq Ft Lot
- Fenced Yard
- Wood Fence
- Sprinkler System
HOA Fees
- $38 Monthly HOA Fees
Home Design
- Traditional Architecture
- Brick Exterior Construction
- Slab Foundation
- Asphalt Roof
- Concrete Siding
Interior Spaces
- 4,232 Sq Ft Home
- 2-Story Property
- Double Pane Windows
- Great Room with Fireplace
- 2 Fireplaces
- Sitting Room
- Pull Down Stairs to Attic
Kitchen
- Gourmet Kitchen
- Breakfast Area or Nook
- Breakfast Bar
- Double Oven
- Cooktop
- Microwave
- Plumbed For Ice Maker
- Dishwasher
- Kitchen Island
Bedrooms and Bathrooms
- 5 Bedrooms
- Fireplace in Primary Bedroom
- Primary Bedroom Upstairs
- 4 Full Bathrooms
- Dual Vanity Sinks in Primary Bathroom
- Garden Bath
- Separate Shower
Laundry
- Laundry Room
- Laundry on upper level
- Washer and Dryer Hookup
Parking
- 2 Car Attached Garage
- Automatic Garage Door Opener
Outdoor Features
- Covered patio or porch
Schools
- South Effingham Elementary And Middle School
- South Effingham High School
Utilities
- Central Heating and Cooling System
- Programmable Thermostat
- Electric Water Heater
- Cable TV Available
Listing and Financial Details
- Home warranty included in the sale of the property
- Assessor Parcel Number 0416C-00000-161-000
Community Details
Overview
- Belmont Glen HOA
Recreation
- Tennis Courts
- Community Playground
- Fitness Center
- Community Pool
Ownership History
Purchase Details
Home Financials for this Owner
Home Financials are based on the most recent Mortgage that was taken out on this home.Purchase Details
Home Financials for this Owner
Home Financials are based on the most recent Mortgage that was taken out on this home.Purchase Details
Purchase Details
Purchase Details
Similar Homes in Guyton, GA
Home Values in the Area
Average Home Value in this Area
Purchase History
| Date | Type | Sale Price | Title Company |
|---|---|---|---|
| Warranty Deed | $287,500 | -- | |
| Warranty Deed | $261,000 | -- | |
| Deed | $38,000 | -- | |
| Warranty Deed | $38,000 | -- | |
| Deed | $3,340,900 | -- | |
| Deed | -- | -- |
Property History
| Date | Event | Price | Change | Sq Ft Price |
|---|---|---|---|---|
| 12/28/2018 12/28/18 | Sold | $287,500 | -4.1% | $68 / Sq Ft |
| 10/23/2018 10/23/18 | Price Changed | $299,900 | -1.7% | $71 / Sq Ft |
| 09/06/2018 09/06/18 | For Sale | $305,000 | +16.9% | $72 / Sq Ft |
| 03/30/2012 03/30/12 | Sold | $261,000 | 0.0% | $65 / Sq Ft |
| 01/14/2012 01/14/12 | Pending | -- | -- | -- |
| 01/14/2012 01/14/12 | For Sale | $261,000 | -- | $65 / Sq Ft |
Tax History Compared to Growth
Tax History
| Year | Tax Paid | Tax Assessment Tax Assessment Total Assessment is a certain percentage of the fair market value that is determined by local assessors to be the total taxable value of land and additions on the property. | Land | Improvement |
|---|---|---|---|---|
| 2024 | $3,911 | $196,294 | $22,800 | $173,494 |
| 2023 | $3,148 | $170,518 | $18,800 | $151,718 |
| 2022 | $3,717 | $137,154 | $18,000 | $119,154 |
| 2021 | $3,733 | $130,437 | $17,000 | $113,437 |
| 2020 | $3,816 | $124,080 | $17,000 | $107,080 |
| 2019 | $3,576 | $124,080 | $17,000 | $107,080 |
| 2018 | $3,901 | $121,280 | $16,000 | $105,280 |
| 2017 | $3,637 | $114,130 | $16,000 | $98,130 |
| 2016 | $3,335 | $109,482 | $16,000 | $93,482 |
| 2015 | -- | $108,682 | $15,200 | $93,482 |
| 2014 | -- | $108,682 | $15,200 | $93,482 |
| 2013 | -- | $113,921 | $15,200 | $98,721 |
Agents Affiliated with this Home
-
Sue Anderson

Seller's Agent in 2018
Sue Anderson
eXp Realty LLC
(912) 657-5300
136 in this area
321 Total Sales
-
Gena Wright

Buyer's Agent in 2018
Gena Wright
Scott Realty Professionals
(912) 665-4415
12 in this area
115 Total Sales
-
C
Seller's Agent in 2012
Caroline Schaffer
Rawls Realty
Map
Source: Savannah Multi-List Corporation
MLS Number: 196246
APN: 0416C-00000-161-000
- 158 Clover Point Cir
- 129 Saddleclub Way
- 217 Cypress Creek Ln
- 231 Cypress Creek Ln
- 0 Hodgeville Rd Unit 327998
- 110 Bluegrass Cir
- 105 Summer Station Dr
- 249 Saddleclub Way
- 106 Liam Ct
- 119 Smithwick Trail
- 108 Summer Station Dr
- 172 Green Paddock Cir
- 193 Saddleclub Way
- 220 Haisley Run
- 106 Cedar Ridge Dr
- 248 Haisley Run
- 238 Haisley Run
- 172 Jamestown Dr
- 241 Haisley Run
- 243 Haisley Run






