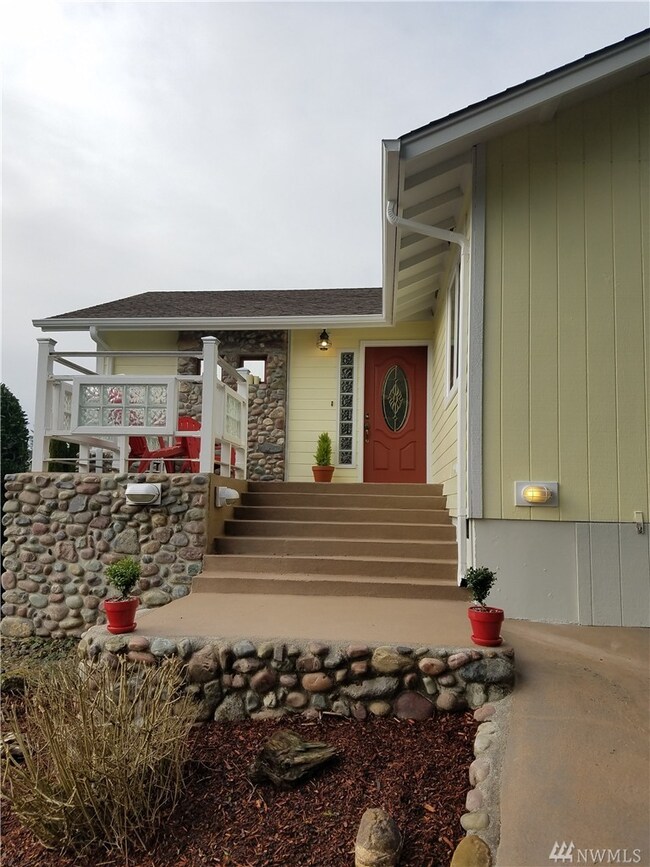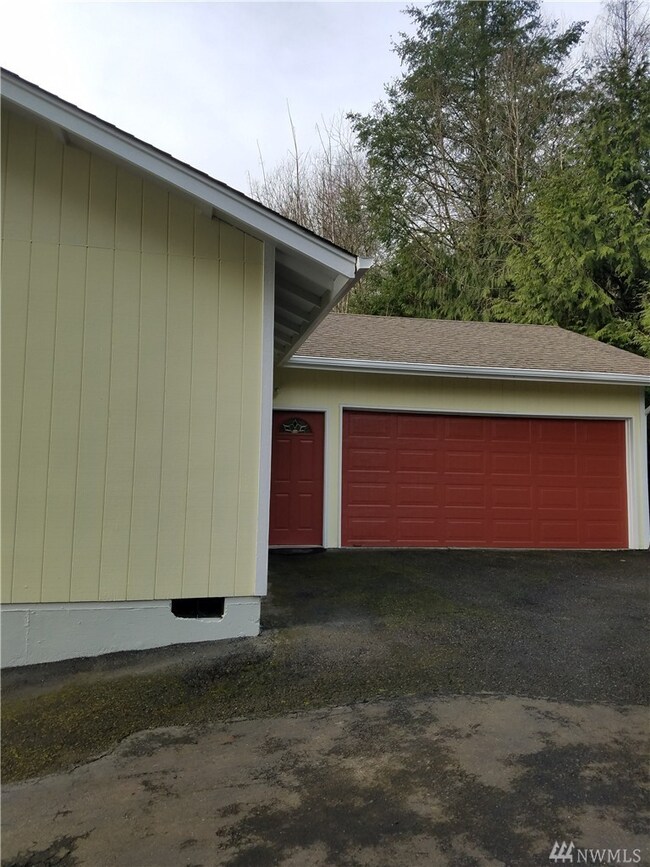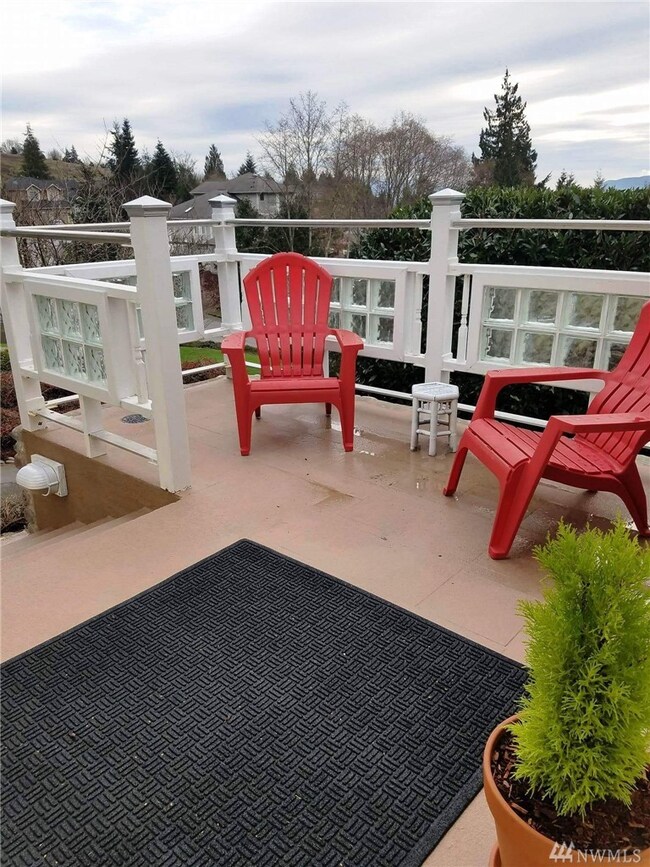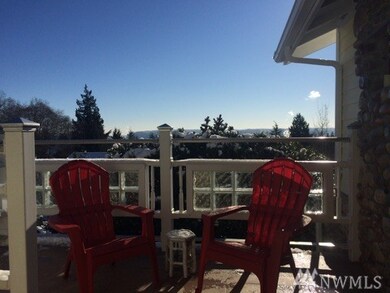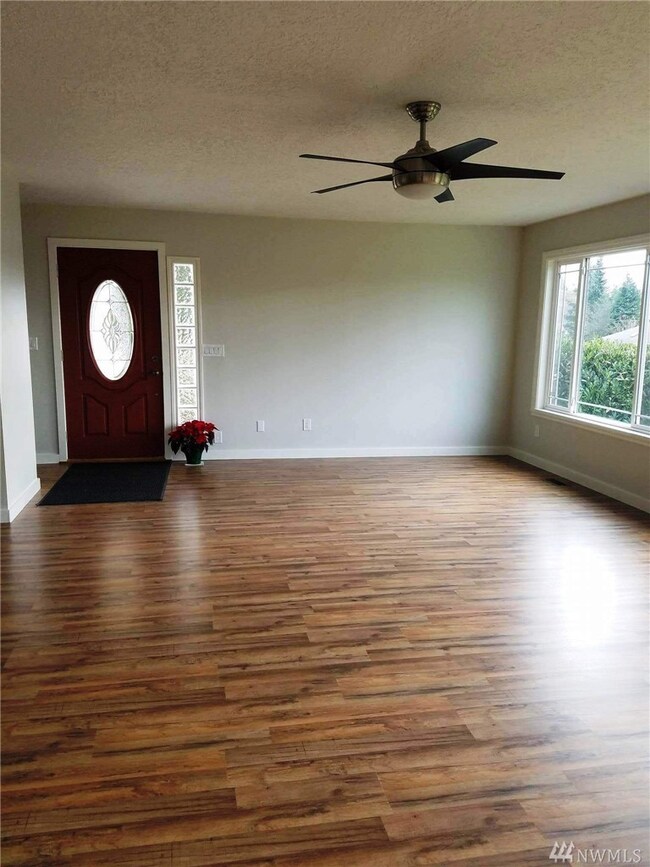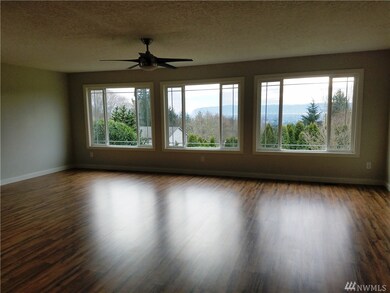
$320,000
- 4 Beds
- 2 Baths
- 1,176 Sq Ft
- 2661 32nd Ave
- Longview, WA
Great location, close to amenities! This charming one-level home boasts a newer roof and gutters, vinyl windows, and ductless heat pumps to keep you comfortable year-round. Step into the spacious great room featuring an island kitchen with granite countertops and stainless steel appliances. With four bedrooms and two bathrooms, this home offers ample space for everyone.The fenced front yard
James Lucas Keller Williams Realty

