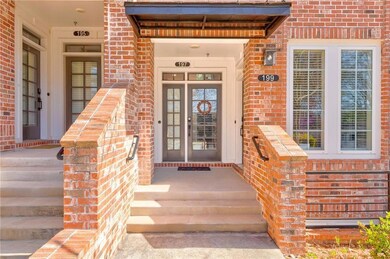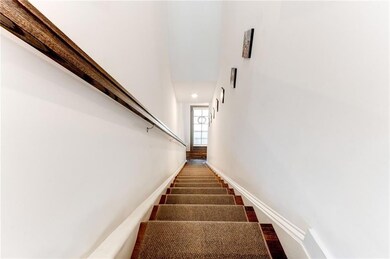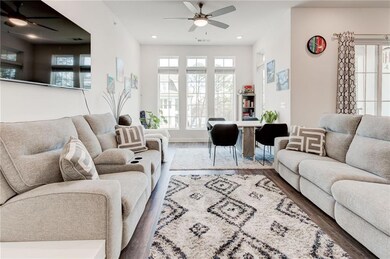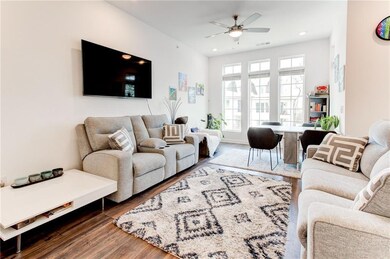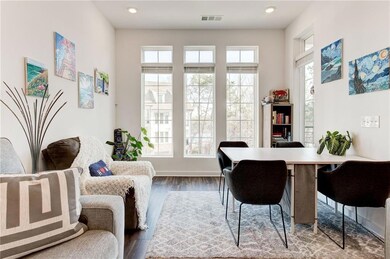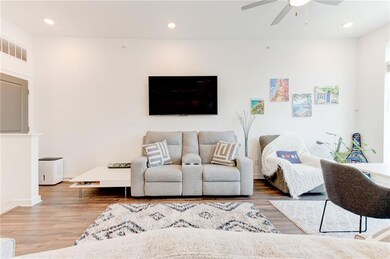197 Devore Rd Unit 607 Alpharetta, GA 30009
Highlights
- Open-Concept Dining Room
- In Ground Pool
- Clubhouse
- Northwestern Middle School Rated A
- City View
- Deck
About This Home
Experience the perfect blend of modern elegance and urban convenience in this stunningcondominium at The Maxwell, Alpharetta’s premier walkable community. Designed foreffortless luxury, this residence boasts a bright, open-concept layout with soaring 10-footceilings, sleek new vinyl plank flooring, and designer lighting. Floor-to-ceiling windows flood thespace with natural light, creating an inviting atmosphere.The gourmet kitchen is a chef’s dream, featuring crisp white shaker cabinetry with soft closedoors, an oversized quartz island, premium stainless steel appliances and ample storage.Overlooking the spacious living and dining areas, this seamless design extends to a spaciousprivate covered balcony—ideal for enjoying morning coffee or evening cocktails.The primary suite is a tranquil retreat, offering a spa-like bathroom with marble floors, Quartzvanity with undermount sink, an oversized walk-in shower, and a custom walk-in closet. Aseparate den provides valuable flexibility—perfect as a home office, guest space, or even asecond bedroom. A stylish half-bath and a dedicated laundry space complete the main level.This unit also includes a private one-car garage with an additional driveway space.Situated just steps from The Maxwell’s top-tier amenities—including a pool and cabana, bocceball, fire pits, and grilling stations—this home offers an unparalleled lifestyle. Enjoy directaccess to the Alpha Loop, a pocket park, and the best of Downtown Alpharetta, includingFairway Social, award-winning dining, and boutique shopping. With Avalon, Wills Park and GA400 just a mile away, this is the ultimate opportunity to own in one of Alpharetta’s mostcoveted communities!
Townhouse Details
Home Type
- Townhome
Year Built
- Built in 2020
Lot Details
- 1,342 Sq Ft Lot
- Two or More Common Walls
- Zero Lot Line
Parking
- 1 Car Garage
Home Design
- Traditional Architecture
- Four Sided Brick Exterior Elevation
Interior Spaces
- 1,340 Sq Ft Home
- 2-Story Property
- Roommate Plan
- ENERGY STAR Qualified Windows
- Entrance Foyer
- Open-Concept Dining Room
- City Views
- Laundry in Hall
Kitchen
- Open to Family Room
- Kitchen Island
- Stone Countertops
Flooring
- Wood
- Carpet
Bedrooms and Bathrooms
- 2 Main Level Bedrooms
- Oversized primary bedroom
Home Security
Outdoor Features
- In Ground Pool
- Balcony
- Deck
- Covered patio or porch
Location
- Property is near schools
- Property is near shops
Schools
- Manning Oaks Elementary School
- Northwestern Middle School
- Milton - Fulton High School
Utilities
- Central Heating and Cooling System
- Underground Utilities
- ENERGY STAR Qualified Water Heater
Listing and Financial Details
- Security Deposit $2,800
- 12 Month Lease Term
- $75 Application Fee
Community Details
Overview
- Application Fee Required
- The Maxwell Subdivision
Amenities
- Community Barbecue Grill
- Clubhouse
Recreation
- Tennis Courts
- Community Playground
- Community Pool
Security
- Fire and Smoke Detector
Map
Source: First Multiple Listing Service (FMLS)
MLS Number: 7587515
APN: 12 258206961673
- 201 Devore Rd
- 531 Burton Dr
- 509 Burton Dr Unit 806
- 310 Burgess Walk
- 472 Burton Dr
- 174 Devore Rd
- 451 Burton Dr Unit 32
- 451 Burton Dr
- 137 Devore Rd
- 427 Burton Dr Unit 427
- 427 Burton Dr
- 124 Everley Walk
- 423 Burton Dr
- 372 Karen Dr
- 306 Nottaway Ln
- 502 Clover Ln
- 227 Atley Place
- 306 Atley Place
- 520 Clover Ln

