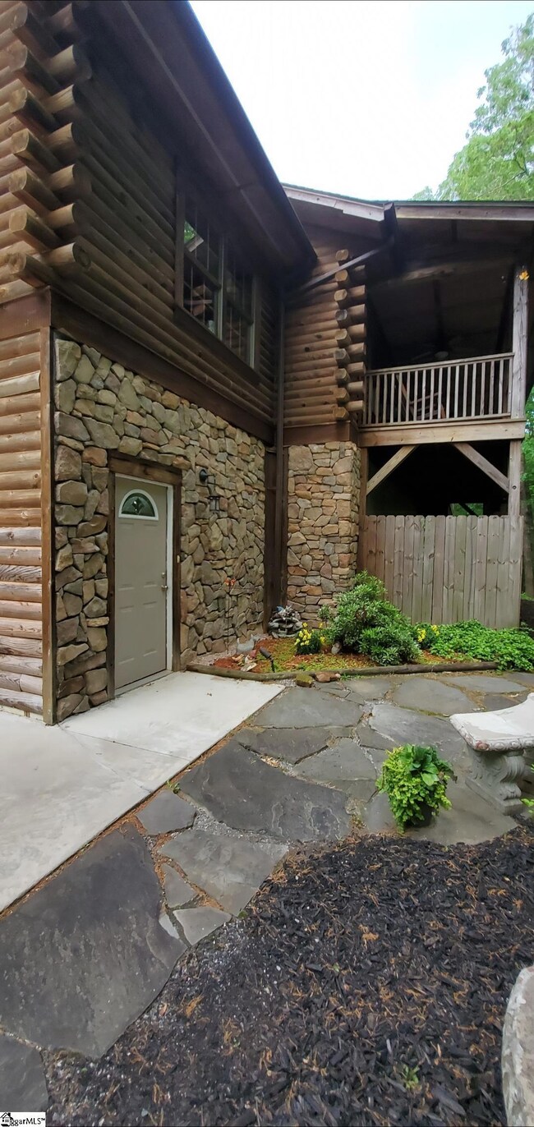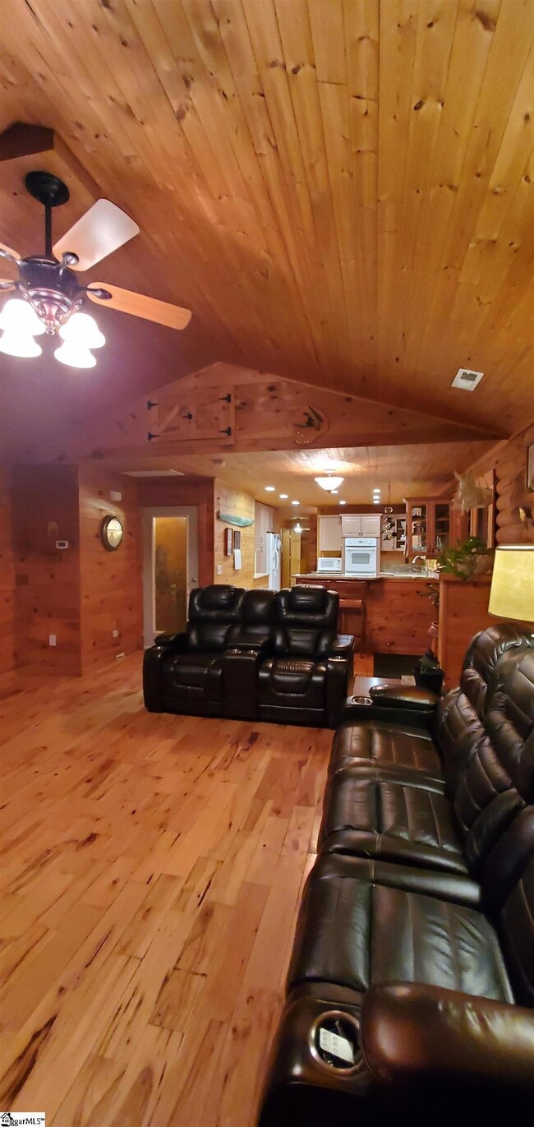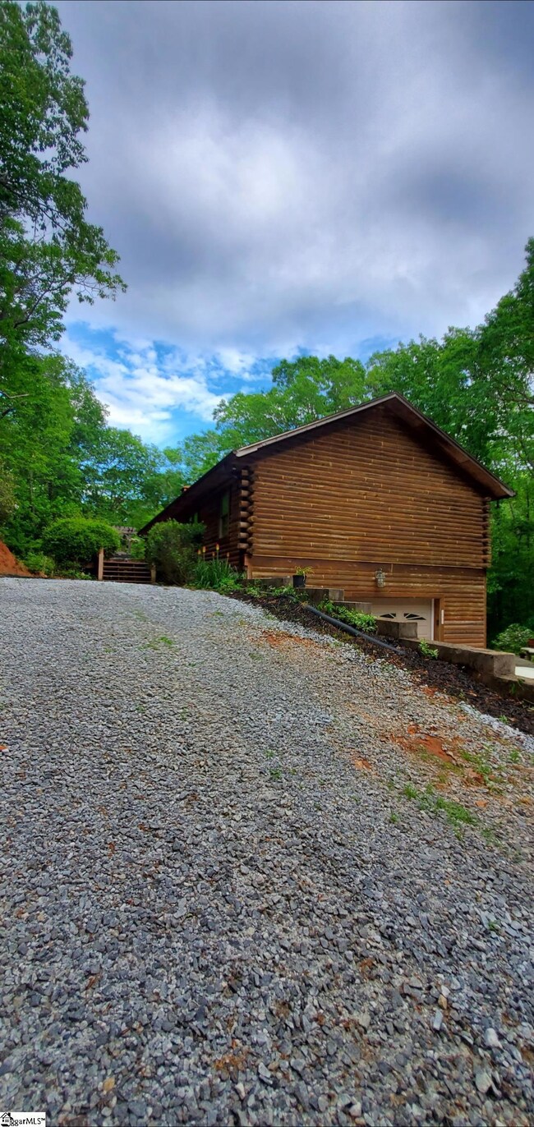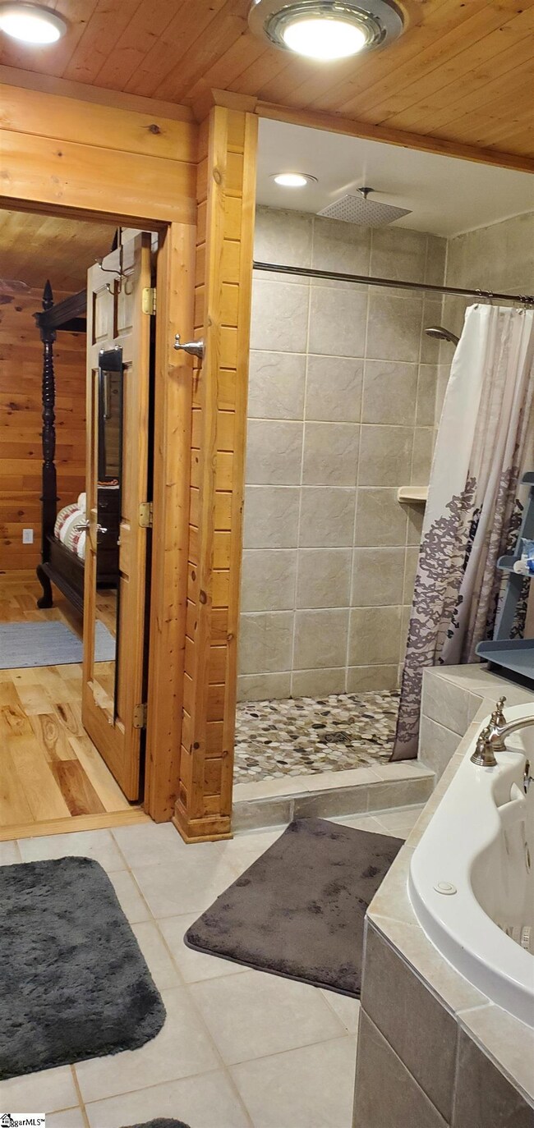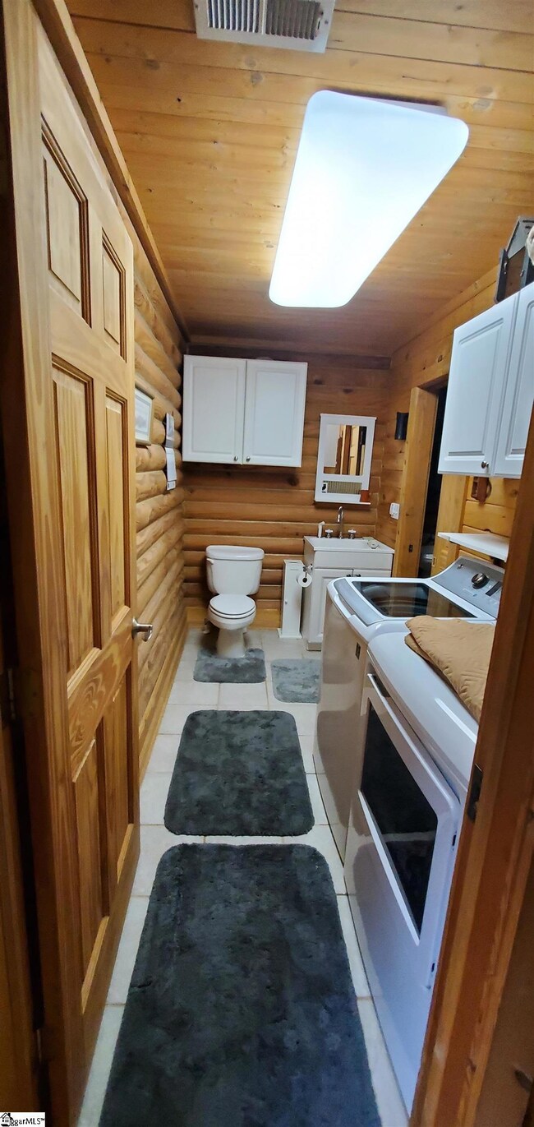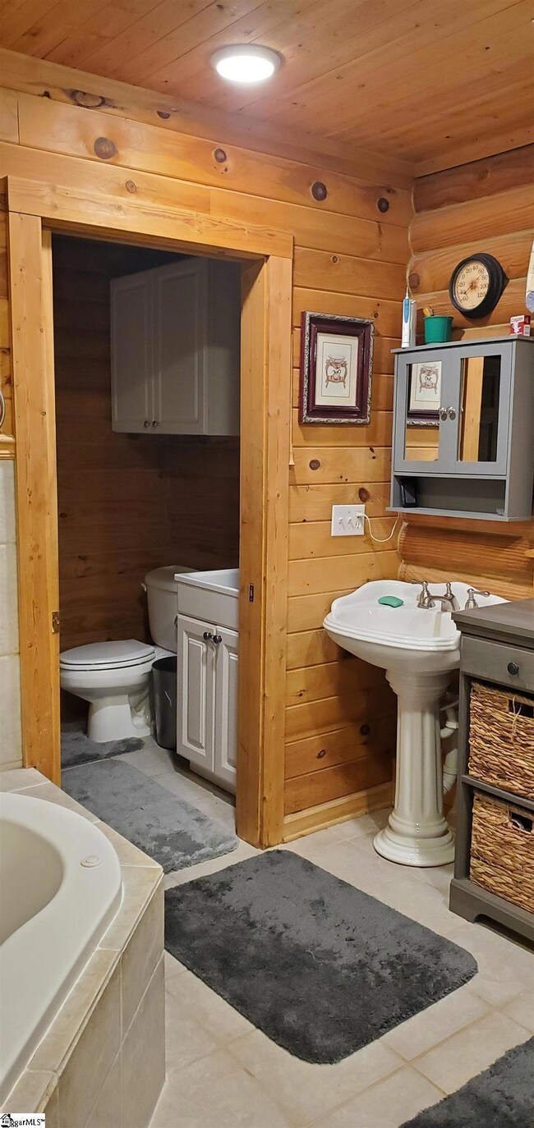
197 Dug Hill Rd Landrum, SC 29356
Estimated Value: $278,000 - $663,000
Highlights
- Open Floorplan
- Mountain View
- Wooded Lot
- Landrum Middle School Rated A-
- Creek On Lot
- Cathedral Ceiling
About This Home
As of August 2022NESTLED IN THE WOODS AT THE FOOT OF HOGBACK, CLOSE TO THE NORTH CAROLINA STATE LINE, BACKED UP TO THOUSANDS OF ACRES OF RESERVED LAND , PLUS WATER SHED PROPERTY. YES , PRIVATE AND SECLUDED. CUSTOM DESIGNED AND BUILT LOG HOME. 1936 SQ FEET HEATED WITH A FULL BASEMENT. 1.96 ACRES. ARCHITECTURAL SHINGLE, WOOD AND STONE SIDING, MASONARY FIREPLACE, 3 BEDROOM, 2 AND ONE HALF BATH, LARGE ROOMS, ALL WOOD, CEILINGS, WALLS AND HICKORY FLOORS, CUSTOM CABINETS WITH GRANITE TOPS, TRASH COMPACTOR, DOUBLE OVENS, REFRIGERATOR, WASHER AND DRYER CENTRAL VACUUM. LARGE MASTER BEDROOM WITH WALKIN CLOSET, DOUBLE SINKS, CUSTOM SHOWER AND SEPARATE TUB
Home Details
Home Type
- Single Family
Est. Annual Taxes
- $1,422
Year Built
- 2003
Lot Details
- 1.96 Acre Lot
- Lot Dimensions are 240x400
- Gentle Sloping Lot
- Wooded Lot
Home Design
- Log Cabin
- Architectural Shingle Roof
- Stone Exterior Construction
Interior Spaces
- 1,963 Sq Ft Home
- 1,800-1,999 Sq Ft Home
- 1-Story Property
- Open Floorplan
- Central Vacuum
- Cathedral Ceiling
- Ceiling Fan
- Wood Burning Fireplace
- Fireplace Features Masonry
- Thermal Windows
- Great Room
- Combination Dining and Living Room
- Mountain Views
- Fire and Smoke Detector
Kitchen
- Built-In Double Oven
- Electric Cooktop
- Built-In Microwave
- Dishwasher
- Granite Countertops
- Compactor
- Disposal
Flooring
- Wood
- Ceramic Tile
Bedrooms and Bathrooms
- 3 Main Level Bedrooms
- Walk-In Closet
- Primary Bathroom is a Full Bathroom
- 2.5 Bathrooms
- Dual Vanity Sinks in Primary Bathroom
- Hydromassage or Jetted Bathtub
- Garden Bath
- Separate Shower
Laundry
- Laundry Room
- Laundry on main level
- Dryer
- Washer
Unfinished Basement
- Walk-Out Basement
- Basement Fills Entire Space Under The House
- Interior Basement Entry
Parking
- 2 Car Attached Garage
- Basement Garage
- Garage Door Opener
- Gravel Driveway
- Shared Driveway
- Unpaved Parking
Outdoor Features
- Creek On Lot
- Wrap Around Porch
Schools
- O.P. Earle Elementary School
- Landrum Middle School
- Landrum High School
Utilities
- Forced Air Heating and Cooling System
- Well
- Electric Water Heater
- Septic Tank
Listing and Financial Details
- Assessor Parcel Number 0639.01-01-005.03
Ownership History
Purchase Details
Purchase Details
Home Financials for this Owner
Home Financials are based on the most recent Mortgage that was taken out on this home.Similar Homes in Landrum, SC
Home Values in the Area
Average Home Value in this Area
Purchase History
| Date | Buyer | Sale Price | Title Company |
|---|---|---|---|
| Murphey Ronald D | -- | None Listed On Document | |
| Murphey Ronald D | -- | None Listed On Document | |
| Murphey Ronald D | -- | None Listed On Document | |
| Royaards Martin E | $520,000 | Cristine Oyer Law Firm Llc |
Mortgage History
| Date | Status | Borrower | Loan Amount |
|---|---|---|---|
| Previous Owner | Royaards Martin E | $150,000 | |
| Previous Owner | Murphey Ronald D | $294,800 |
Property History
| Date | Event | Price | Change | Sq Ft Price |
|---|---|---|---|---|
| 08/29/2022 08/29/22 | Sold | $520,000 | 0.0% | $289 / Sq Ft |
| 08/29/2022 08/29/22 | Sold | $520,000 | -11.7% | $269 / Sq Ft |
| 07/16/2022 07/16/22 | For Sale | $589,000 | +9.1% | $304 / Sq Ft |
| 06/26/2022 06/26/22 | Pending | -- | -- | -- |
| 06/22/2022 06/22/22 | Pending | -- | -- | -- |
| 05/24/2022 05/24/22 | For Sale | $540,000 | +3.8% | $300 / Sq Ft |
| 05/18/2022 05/18/22 | Off Market | $520,000 | -- | -- |
| 02/15/2022 02/15/22 | For Sale | $589,000 | -- | $304 / Sq Ft |
Tax History Compared to Growth
Tax History
| Year | Tax Paid | Tax Assessment Tax Assessment Total Assessment is a certain percentage of the fair market value that is determined by local assessors to be the total taxable value of land and additions on the property. | Land | Improvement |
|---|---|---|---|---|
| 2023 | $334 | $840 | $840 | $0 |
| 2022 | $1,468 | $9,180 | $860 | $8,320 |
| 2021 | $1,465 | $9,180 | $860 | $8,320 |
| 2020 | $1,422 | $8,460 | $660 | $7,800 |
| 2019 | $1,431 | $8,460 | $660 | $7,800 |
| 2018 | $1,428 | $8,460 | $660 | $7,800 |
| 2017 | $1,330 | $8,460 | $660 | $7,800 |
| 2016 | $1,297 | $211,510 | $16,490 | $195,020 |
| 2015 | $1,296 | $211,510 | $16,490 | $195,020 |
| 2014 | $1,118 | $183,935 | $14,844 | $169,091 |
Agents Affiliated with this Home
-
Wanda Durham

Seller's Agent in 2022
Wanda Durham
Solid Ground Properties
(864) 303-2008
85 Total Sales
-
Cindy Marchbanks

Buyer's Agent in 2022
Cindy Marchbanks
BHHS C Dan Joyner - Midtown
(864) 404-7958
115 Total Sales
-
N
Buyer's Agent in 2022
Non-MLS Member
NON MEMBER
Map
Source: Greater Greenville Association of REALTORS®
MLS Number: 1472262
APN: 0639.01-01-005.03
- 0 Pink Campbell Rd
- 432 Dogwood Trail
- Lot 308 Summit Rd
- 100 Dug Hill Rd
- - Melrose Mountain Rd Unit 630 & 631
- 25 Little Falls Dr
- 320 Hillswick Rd
- 502 Caledonia Loop
- 524 Caledonia Loop
- 185 Greenstoke Loop
- 0000 W Lakeshore Dr
- 1700 W Lakeshore Dr
- 1700 W Lakeshore Dr Unit Building C
- 1532 W Lakeshore Dr
- 143 Caledonia Rd
- 135 & 145 Melrose Ave
- 1516 W Lakeshore Dr
- 1200 E Lakeshore Dr
- 330 Carolina Dr
- 1506 W Lakeshore Dr
- 197 Dug Hill Rd
- 111 Pink Campbell Rd
- 190 Dug Hill Rd
- 129 Pink Campbell Rd
- 175 Pink Campbell Rd
- 000 Dug Hill Rd Unit 4
- 127 Pink Campbell Rd Unit 3B
- 127 Pink Campbell Rd
- 161 Pink Campbell Rd
- 00 Pink Campbell Rd
- 230 Devils Ridge Ln
- 245 Devils Ridge Ln
- 180 Devils Ridge Ln
- 154 Devils Ridge Ln
- 240 Dug Hill Rd
- 156 Dug Hill Rd
- 118 Devils Ridge Ln
- 70 Devils Ridge Ln
- 2495 Hogback Mountain Rd

